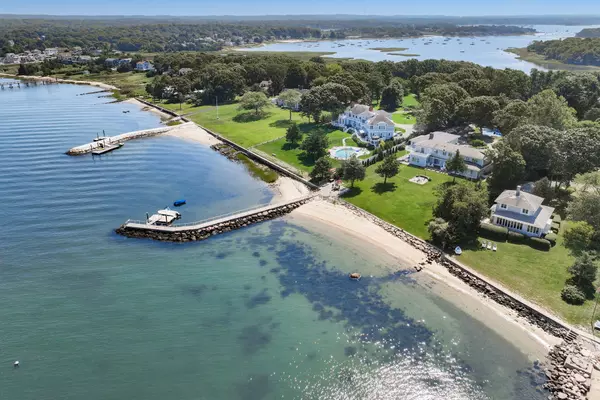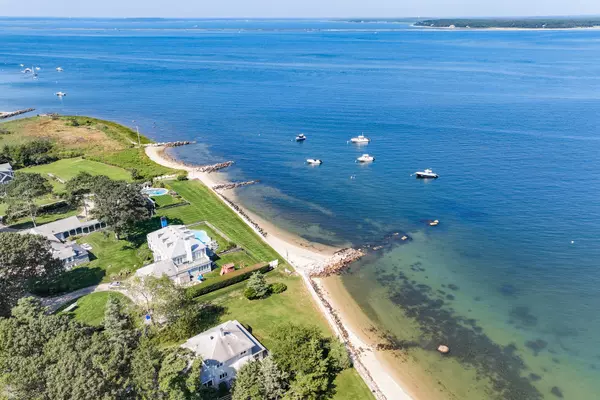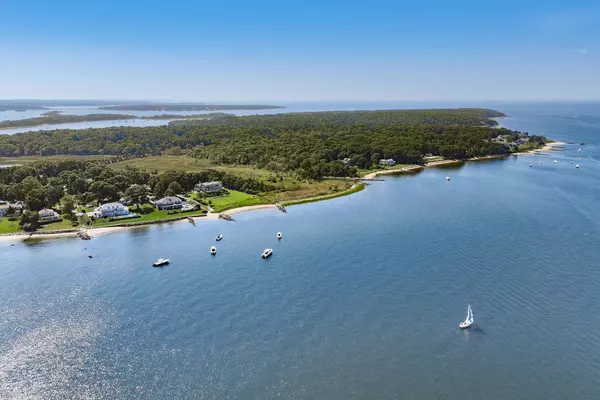$1,690,000
$1,690,000
For more information regarding the value of a property, please contact us for a free consultation.
28 Pier View Road Pocasset, MA 02559
4 Beds
2 Baths
1,132 SqFt
Key Details
Sold Price $1,690,000
Property Type Single Family Home
Sub Type Single Family Residence
Listing Status Sold
Purchase Type For Sale
Square Footage 1,132 sqft
Price per Sqft $1,492
MLS Listing ID 22303879
Sold Date 10/17/23
Style Cape
Bedrooms 4
Full Baths 1
Half Baths 1
HOA Fees $25/ann
HOA Y/N Yes
Abv Grd Liv Area 1,132
Originating Board Cape Cod & Islands API
Year Built 1925
Annual Tax Amount $11,352
Tax Year 2023
Lot Size 0.330 Acres
Acres 0.33
Property Description
Vacation, family, history and the true meaning of a Cape Cod retreat is deeply nestled in this extraordinary oceanfront property. Built in 1925 and remaining within the same family, this spacious antique gem is where the area known as Beverly Association came to be. The original owner deeded the beach rights from Pier View Road to Beverly Road. The now thirteen properties, within this neighborhood, could not be more quintessential classic Cape Cod. Sitting higher above all the others, and surviving the test of time, with sturdiness, grace, and with love and care, this family home has enjoyed many summers. The sprawling views across the bay, including the endless sunsets from Wings Neck North all the way to Great Neck are spectacular. There are so many possibilities for new beginnings, and generations to come, for this stunning piece of ocean front property. This property is being sold ''as is''.Title V is in process. It has been reviewed and work is scheduled. Alarms have been updated and FI scheduled.
Location
State MA
County Barnstable
Zoning 1
Direction Shore Road, then left on Wings Neck Rd, Right on Pier View, follow until the end at #28
Body of Water Buzzards Bay
Rooms
Basement Crawl Space
Primary Bedroom Level Second
Bedroom 2 Second
Bedroom 3 Second
Bedroom 4 Second
Kitchen Ceiling Fan(s), Breakfast Bar
Interior
Heating None
Cooling None
Flooring Wood, Laminate
Fireplaces Number 1
Fireplace Yes
Window Features Bay Window(s),Bay/Bow Windows
Appliance Water Heater, Electric Water Heater
Exterior
Exterior Feature Yard
Garage Spaces 2.0
Community Features Deeded Beach Rights
Waterfront Description Beach Front,Ocean Front
View Y/N Yes
Water Access Desc Bay/Harbor
View Bay/Harbor
Roof Type Asphalt
Street Surface Paved
Porch Deck, Porch
Garage Yes
Private Pool No
Building
Lot Description Conservation Area, School, Medical Facility, Major Highway, House of Worship, Near Golf Course, Shopping, Marina, Horse Trail
Faces Shore Road, then left on Wings Neck Rd, Right on Pier View, follow until the end at #28
Story 2
Sewer Septic Tank, Private Sewer
Water Public
Level or Stories 2
Structure Type Shingle Siding
New Construction No
Schools
Elementary Schools Bourne
Middle Schools Bourne
High Schools Bourne
School District Bourne
Others
Tax ID 37.4190
Acceptable Financing Cash
Distance to Beach 0 - .1
Listing Terms Cash
Special Listing Condition Standard
Read Less
Want to know what your home might be worth? Contact us for a FREE valuation!

Our team is ready to help you sell your home for the highest possible price ASAP







