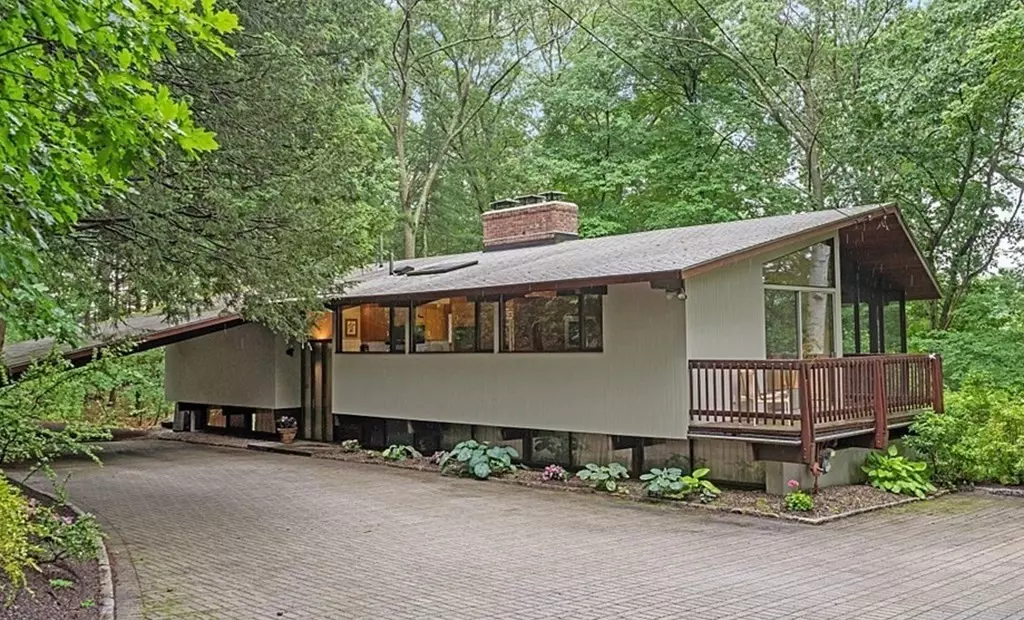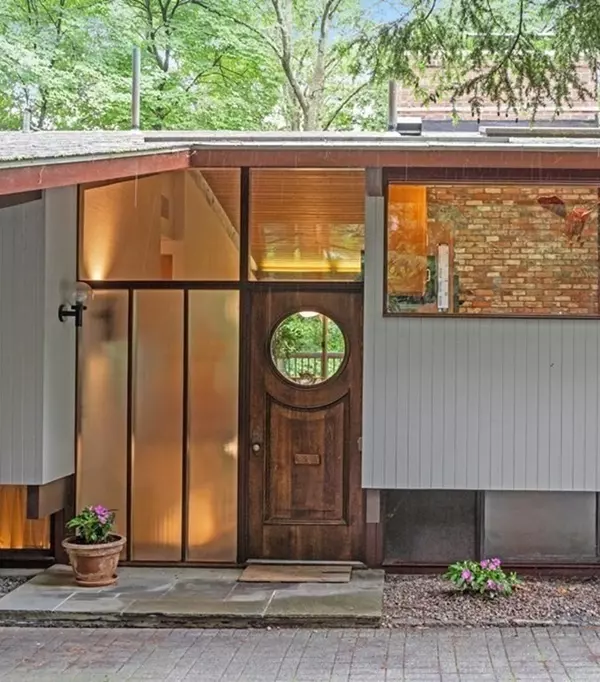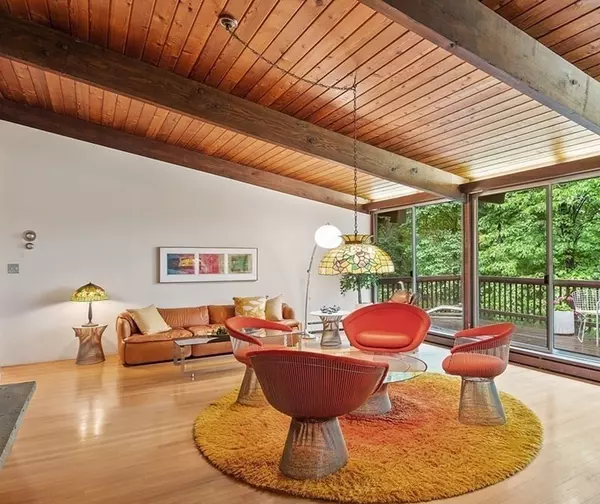$1,116,000
$1,100,000
1.5%For more information regarding the value of a property, please contact us for a free consultation.
92 Whits End Rd Concord, MA 01742
4 Beds
2 Baths
2,445 SqFt
Key Details
Sold Price $1,116,000
Property Type Single Family Home
Sub Type Single Family Residence
Listing Status Sold
Purchase Type For Sale
Square Footage 2,445 sqft
Price per Sqft $456
MLS Listing ID 73132832
Sold Date 10/20/23
Style Contemporary
Bedrooms 4
Full Baths 2
HOA Y/N false
Year Built 1968
Annual Tax Amount $11,822
Tax Year 2023
Lot Size 1.600 Acres
Acres 1.6
Property Description
Located on a quiet cul-de-sac in the sought after Annursnac Hill Pond neighborhood, this beautifully rendered custom Deck house welcomes you into the main living level with soaring ceilings and walls of windows that bring year round nature views into this sleek mid-century home complementing its mahogany millwork, Douglas Fir beams and oak floors. Floor-to-ceiling fireplace graces the living room w/sliders to the spacious deck. Kitchen is well-equipped and adjacent dining room opens to a fabulous screen porch for easy summer entertaining. Relaxing primary BR w/double closets, home office/den or guest bedroom and full bath (2005) complete this level. Steps down offers a brilliant fireplaced family room w/sliders outside, 2 additional family BRs, a full bath and laundry/utility area. So wonderfully peaceful and private in a vibrant neighborhood with swimming pond, tennis and pickle ball courts and endless summer fun.
Location
State MA
County Middlesex
Zoning Z
Direction Strawberry Hill Road to Annursanac Hill to Whits End Road
Rooms
Family Room Beamed Ceilings, Flooring - Wall to Wall Carpet, Slider, Lighting - Overhead
Primary Bedroom Level First
Dining Room Vaulted Ceiling(s), Closet/Cabinets - Custom Built, Flooring - Hardwood, Deck - Exterior, Exterior Access, Slider
Kitchen Vaulted Ceiling(s), Flooring - Stone/Ceramic Tile, Lighting - Overhead
Interior
Interior Features Closet/Cabinets - Custom Built, Slider, Office, Central Vacuum, Internet Available - Unknown
Heating Baseboard, Natural Gas
Cooling Central Air
Flooring Tile, Carpet, Hardwood, Wood Laminate, Flooring - Wall to Wall Carpet
Fireplaces Number 2
Fireplaces Type Family Room, Living Room
Appliance Range, Dishwasher, Disposal, Microwave, Refrigerator, Freezer, Washer, Dryer, Vacuum System, Utility Connections for Gas Range, Utility Connections for Electric Oven, Utility Connections for Electric Dryer
Laundry Closet - Cedar, Electric Dryer Hookup, Exterior Access, Washer Hookup, Lighting - Overhead, In Basement
Exterior
Exterior Feature Porch - Screened, Deck - Wood
Garage Spaces 2.0
Community Features Public Transportation, Tennis Court(s), Park, Walk/Jog Trails, Conservation Area, House of Worship, Private School, Public School
Utilities Available for Gas Range, for Electric Oven, for Electric Dryer, Washer Hookup
Roof Type Shingle
Total Parking Spaces 4
Garage Yes
Building
Lot Description Cul-De-Sac, Wooded, Gentle Sloping
Foundation Concrete Perimeter
Sewer Private Sewer
Water Public
Architectural Style Contemporary
Schools
Elementary Schools Thoreau
Middle Schools Cms
High Schools Cchs
Others
Senior Community false
Read Less
Want to know what your home might be worth? Contact us for a FREE valuation!

Our team is ready to help you sell your home for the highest possible price ASAP
Bought with Fabyan and Filias Team • J. Barrett & Company





