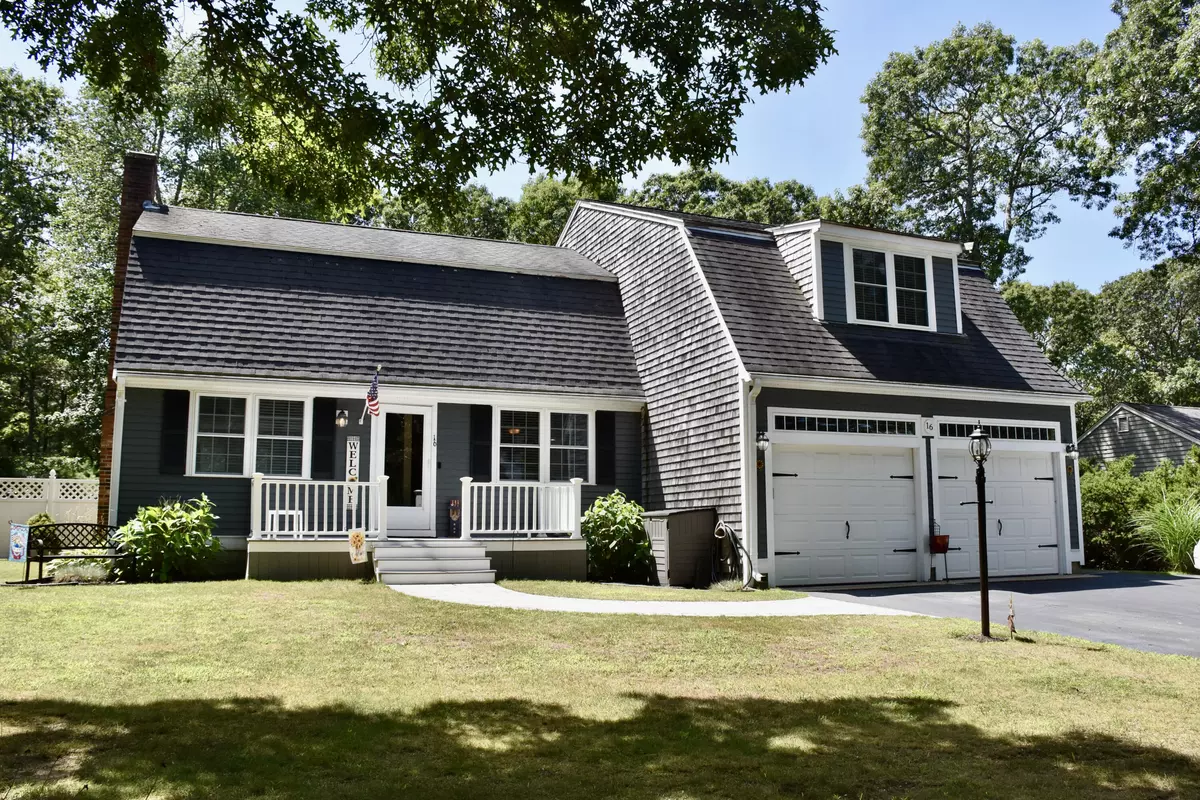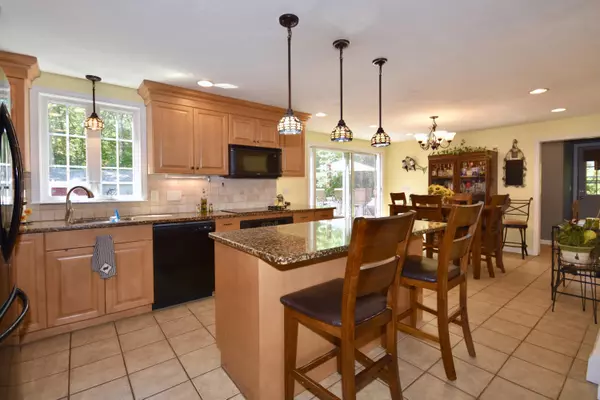$720,000
$734,999
2.0%For more information regarding the value of a property, please contact us for a free consultation.
16 Whimbrel Drive Cataumet, MA 02534
3 Beds
4 Baths
2,510 SqFt
Key Details
Sold Price $720,000
Property Type Single Family Home
Sub Type Single Family Residence
Listing Status Sold
Purchase Type For Sale
Square Footage 2,510 sqft
Price per Sqft $286
MLS Listing ID 22303199
Sold Date 10/27/23
Style Colonial
Bedrooms 3
Full Baths 3
Half Baths 1
HOA Y/N No
Abv Grd Liv Area 2,510
Originating Board Cape Cod & Islands API
Year Built 1980
Annual Tax Amount $6,817
Tax Year 2023
Lot Size 0.310 Acres
Acres 0.31
Property Description
Beautifully maintained 3 bdrm, 3.5 bath nestled off of scenic 28A. 2500+ sq ft. offering the perfect blend of comfortable indoor and outdoor amenities. A rare combo of tranquil living yet just 3/10th mi to the pulse of the neighborhood social scene: The Daily Brew Cafe, Lazy Sundaes Icecream, and The Courtyard Restaurant. 6 min to Old Silver Beach! Well laid out interior has oak hardwoods radiating warmth. Updated kitchen w/ granite counters and island opening to den for easy conversation. French doors to deck. Living room features pellet stove ensuring cozy warmth on cooler nights and french doors to another deck. Magnificent primary suite, a sanctuary of relaxation, features lavish walk in closet and incredible ensuite bath. Basement includes partially finished area for home office/entertaining, and unfinished space w/ plenty of storage. Backyard beckons the enjoyment of outdoor living; custom tiki bar, firepit area, 2 decks, goldfish pond, storage shed, and plenty of open space to unwind! Passing Title V
Location
State MA
County Barnstable
Zoning 1
Direction 28A to Sanderson to Whimbrel
Rooms
Basement Bulkhead Access, Interior Entry, Partial
Interior
Heating Hot Water
Cooling Central Air, Wall Unit(s)
Flooring Carpet, Tile
Fireplaces Number 1
Fireplace Yes
Appliance Tankless Water Heater
Exterior
Exterior Feature Underground Sprinkler, Yard
Garage Spaces 2.0
Fence Fenced, Fenced Yard
Waterfront No
View Y/N No
Roof Type Asphalt
Porch Deck
Garage Yes
Private Pool No
Building
Lot Description Bike Path, Major Highway, Marina, Cape Cod Rail Trail, Level
Faces 28A to Sanderson to Whimbrel
Story 2
Foundation Poured
Sewer Septic Tank
Water Public
Level or Stories 2
Structure Type Clapboard,Shingle Siding
New Construction No
Schools
Elementary Schools Bourne
Middle Schools Bourne
High Schools Bourne
School District Bourne
Others
Tax ID 55.0310
Acceptable Financing Conventional
Distance to Beach 2 Plus
Listing Terms Conventional
Special Listing Condition None
Read Less
Want to know what your home might be worth? Contact us for a FREE valuation!

Our team is ready to help you sell your home for the highest possible price ASAP







