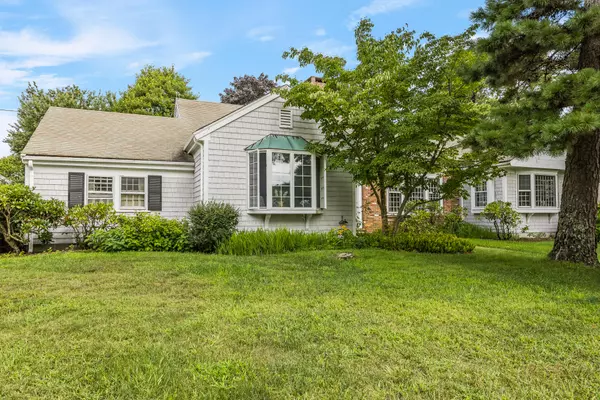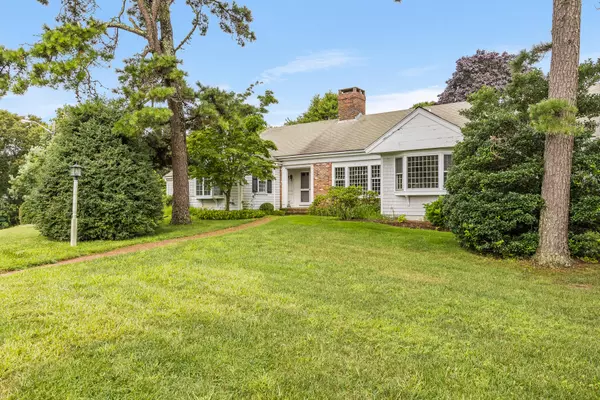$1,040,000
$1,150,000
9.6%For more information regarding the value of a property, please contact us for a free consultation.
107 Spice Lane Osterville, MA 02655
3 Beds
3 Baths
2,268 SqFt
Key Details
Sold Price $1,040,000
Property Type Single Family Home
Sub Type Single Family Residence
Listing Status Sold
Purchase Type For Sale
Square Footage 2,268 sqft
Price per Sqft $458
Subdivision Oyster Hills
MLS Listing ID 22303444
Sold Date 10/31/23
Style Cape
Bedrooms 3
Full Baths 2
Half Baths 1
HOA Fees $8/ann
HOA Y/N Yes
Abv Grd Liv Area 2,268
Originating Board Cape Cod & Islands API
Year Built 1966
Annual Tax Amount $7,256
Tax Year 2023
Lot Size 0.360 Acres
Acres 0.36
Property Description
Enjoy the Cape Cod lifestyle in this classic and charming Cape Style home. It is located in the cherished and desirable neighborhood of Oyster Hills East. Close proximity to the quaint village of Osterville with sidewalks along the way. Easy access to all the fun! Beautiful Dowses Beach, shopping, restaurants, galleries and so much more. Upon crossing the threshold of this haven you'll be greeted by the warmth created by abundant natural light, and wood floors. The spacious living area is adorned by nautical accents and rustic charm invites you to relax and stay awhile. Adjacent is a spacious sunroom and large dining room, perfect for entertaining. The kitchen includes an ''eat in'' area plus ample storage. The generous Primary bedroom is on the first level and includes an en-suite bath and sitting room. There are 2 additional bedrooms which complete the home. Plus a full unfinished basement just waiting for your creative ideas. Two separate laundry areas and a nice patio.
Location
State MA
County Barnstable
Zoning RC
Direction Main Street to Spice Lane. House is on the left.
Rooms
Basement Full, Interior Entry
Primary Bedroom Level First
Bedroom 2 First
Kitchen Kitchen
Interior
Interior Features Wet Bar, Linen Closet
Heating Hot Water
Cooling Central Air
Flooring Carpet, Wood, Tile
Fireplaces Number 1
Fireplaces Type Wood Burning
Fireplace Yes
Appliance Dishwasher, Gas Range, Washer, Refrigerator, Dryer - Electric, Water Heater, Gas Water Heater
Laundry Gas Dryer Hookup, Washer Hookup, Laundry Room, First Floor
Exterior
Exterior Feature Underground Sprinkler
Garage Spaces 2.0
View Y/N No
Roof Type Asphalt
Street Surface Paved
Porch Patio
Garage Yes
Private Pool No
Building
Lot Description Near Golf Course, Public Tennis, Shopping, School, Major Highway, Medical Facility, Marina, In Town Location, House of Worship, Gentle Sloping, Level, South of Route 28
Faces Main Street to Spice Lane. House is on the left.
Story 2
Foundation Concrete Perimeter, Poured
Sewer Septic Tank
Water Public
Level or Stories 2
Structure Type Shingle Siding
New Construction No
Schools
Elementary Schools Barnstable
Middle Schools Barnstable
High Schools Barnstable
School District Barnstable
Others
Tax ID 142068
Acceptable Financing Conventional
Distance to Beach 1 to 2
Listing Terms Conventional
Special Listing Condition None
Read Less
Want to know what your home might be worth? Contact us for a FREE valuation!

Our team is ready to help you sell your home for the highest possible price ASAP







