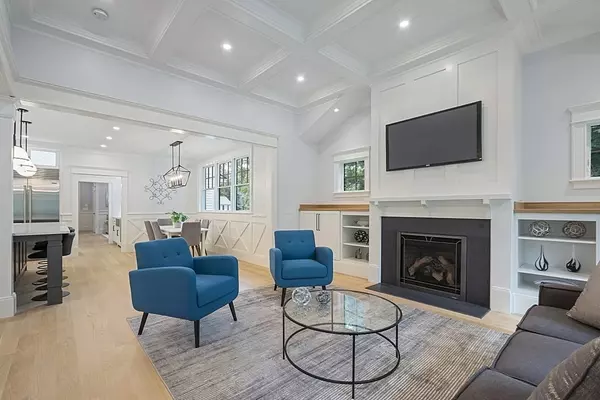$2,950,000
$2,850,000
3.5%For more information regarding the value of a property, please contact us for a free consultation.
25 Chestnut St Concord, MA 01742
5 Beds
5.5 Baths
5,005 SqFt
Key Details
Sold Price $2,950,000
Property Type Single Family Home
Sub Type Single Family Residence
Listing Status Sold
Purchase Type For Sale
Square Footage 5,005 sqft
Price per Sqft $589
MLS Listing ID 73165715
Sold Date 11/08/23
Style Farmhouse
Bedrooms 5
Full Baths 5
Half Baths 1
HOA Y/N false
Year Built 2022
Annual Tax Amount $24,531
Tax Year 2023
Lot Size 0.390 Acres
Acres 0.39
Property Description
Custom new construction Modern Farmhouse w/the highest quality & finishes possible! Located on quiet, dead-end street in highly sought-after "Author's Ridge". Short walk to historic Concord Center. This 5BR 5.5BA 5,100 sq ft open concept flows from Living Room through a Butler's pantry to Chef's Kitchen & a sun filled Family Room w/ gas fireplace & 12' coffered ceiling. Kitchen has a large center island w/Viking/Subzero appliances & dining area. The 1st floor features a study/office that leads to Jr. primary suite w/ 15' ceilings, a light-filled stair tower, 2 gas fireplaces & a mudroom w/ hidden stackable laundry & built-ins to serve a family's active lifestyle. The 2nd floor features 3 en-suite bedrooms including Primary Suite w/ soaking tub, rain shower & walk-in closet. The main laundry completes the level. Lower level offers 9' ceilings, bonus room, large en-suite bedroom, gym, storage, kitchenette & finished walkout patio w/ New England masonry & tasteful landscaping. A must see!
Location
State MA
County Middlesex
Zoning Res B
Direction Lexington Rd to Ridge Rd to Walnut St to Chestnut St. Use GPS.
Rooms
Family Room Coffered Ceiling(s), Flooring - Hardwood
Basement Full, Partially Finished, Walk-Out Access, Interior Entry
Primary Bedroom Level Second
Dining Room Coffered Ceiling(s), Flooring - Hardwood
Kitchen Flooring - Hardwood, Dining Area, Pantry, Countertops - Stone/Granite/Solid, Kitchen Island
Interior
Interior Features Closet/Cabinets - Custom Built, Recessed Lighting, Slider, Office, Mud Room, Bonus Room
Heating Central, Natural Gas
Cooling Central Air
Flooring Tile, Hardwood, Flooring - Hardwood, Flooring - Stone/Ceramic Tile
Fireplaces Number 2
Fireplaces Type Family Room, Living Room
Appliance Range, Dishwasher, Refrigerator, Washer, Dryer, Plumbed For Ice Maker, Utility Connections for Gas Range, Utility Connections for Electric Dryer
Laundry Electric Dryer Hookup, Washer Hookup, Second Floor
Exterior
Exterior Feature Porch, Patio, Covered Patio/Deck, Rain Gutters, Professional Landscaping, Sprinkler System
Garage Spaces 2.0
Community Features Public Transportation, Shopping, Park, Walk/Jog Trails, Stable(s), Golf, Medical Facility, Bike Path, Conservation Area, Highway Access, House of Worship, Private School, Public School, T-Station
Utilities Available for Gas Range, for Electric Dryer, Washer Hookup, Icemaker Connection, Generator Connection
Roof Type Shingle
Total Parking Spaces 5
Garage Yes
Building
Lot Description Level
Foundation Concrete Perimeter
Sewer Private Sewer
Water Public
Architectural Style Farmhouse
Schools
Elementary Schools Alcott
Middle Schools Concord Middle
High Schools Cchs
Others
Senior Community false
Acceptable Financing Contract
Listing Terms Contract
Read Less
Want to know what your home might be worth? Contact us for a FREE valuation!

Our team is ready to help you sell your home for the highest possible price ASAP
Bought with Rachel Stocker • Rutledge Properties





