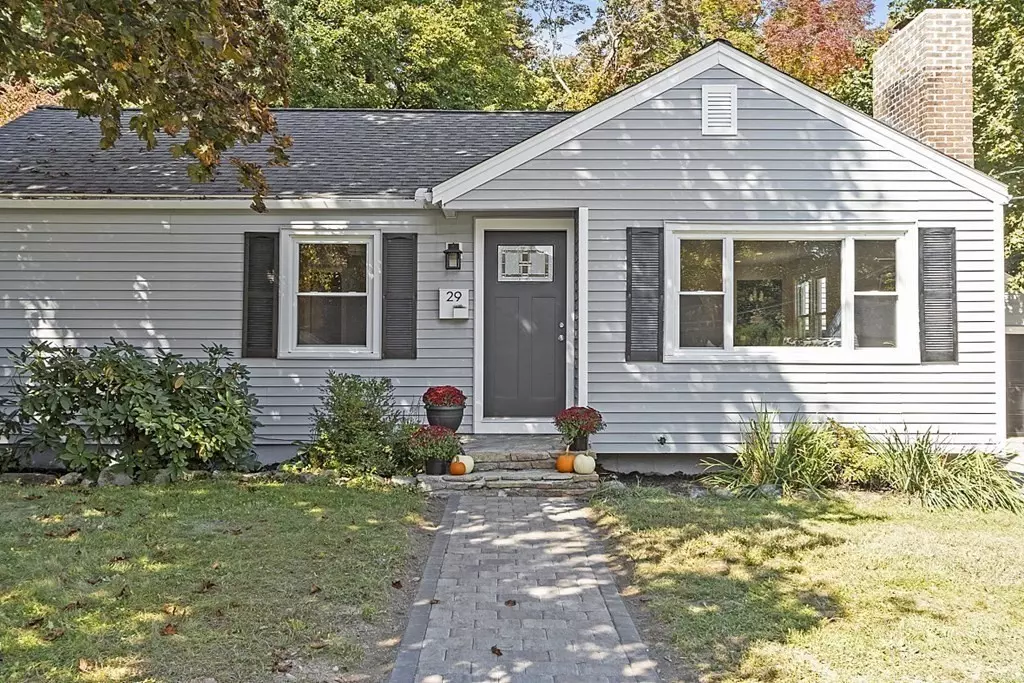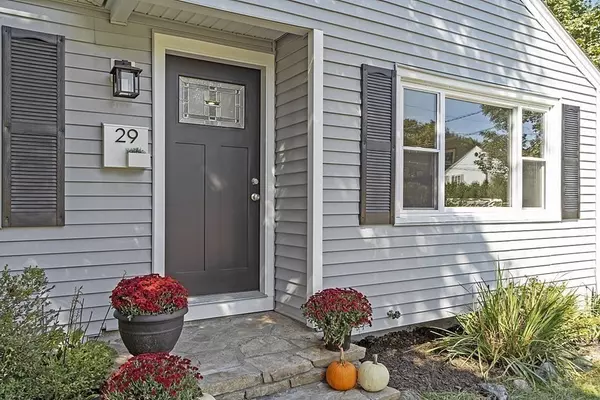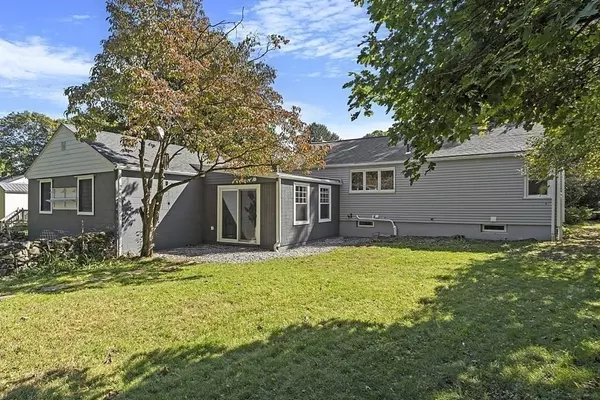$552,000
$499,000
10.6%For more information regarding the value of a property, please contact us for a free consultation.
29 Woodway Drive Shrewsbury, MA 01545
3 Beds
2 Baths
1,425 SqFt
Key Details
Sold Price $552,000
Property Type Single Family Home
Sub Type Single Family Residence
Listing Status Sold
Purchase Type For Sale
Square Footage 1,425 sqft
Price per Sqft $387
MLS Listing ID 73167228
Sold Date 11/08/23
Style Ranch
Bedrooms 3
Full Baths 2
HOA Y/N false
Year Built 1953
Annual Tax Amount $4,665
Tax Year 2023
Lot Size 9,583 Sqft
Acres 0.22
Property Description
Looking for the scoop on this beautifully remodeled house filled with warmth and charm? Well c'mon in and make yourself at home! Tucked away in an established neighborhood close to the center of town, Dean Park, and all major routes, you are just going to love the extensive updates and fresh neutral finishes throughout. Picture yourself entertaining in your newly remodeled kitchen while your friends relax at the breakfast bar and compliment your gorgeous new home and fill it with laughter. The hardwood floors have been freshly sanded and stained, both bathrooms are brand new, the basement has been redone and for those of you less focussed on esthetics & more focussed on the "nuts and bolts", the house offers all brand new exterior doors (2023) brand new windows (2023), new roof (2022) and SO MUCH MORE. Looking for outdoor living space? How about a cozy fire pit in the garden, trying your green thumb at a vegetable garden or simply admiring the mature perennials around the yard.
Location
State MA
County Worcester
Zoning RES B-
Direction Main Street to Carlton to Woodway Drive
Rooms
Basement Full, Partially Finished, Sump Pump, Concrete
Primary Bedroom Level First
Dining Room Closet/Cabinets - Custom Built, Flooring - Hardwood, Open Floorplan, Recessed Lighting, Remodeled
Kitchen Flooring - Stone/Ceramic Tile, Window(s) - Picture, Dining Area, Countertops - Upgraded, Cabinets - Upgraded, Open Floorplan, Recessed Lighting, Remodeled, Stainless Steel Appliances, Peninsula, Lighting - Pendant
Interior
Interior Features Ceiling Fan(s), Vaulted Ceiling(s), Slider, Closet, Recessed Lighting, Den, Bonus Room
Heating Forced Air, Oil, Electric
Cooling None
Flooring Vinyl, Hardwood, Flooring - Vinyl
Fireplaces Number 1
Fireplaces Type Living Room
Appliance Range, Dishwasher, Microwave, Refrigerator, Washer, Dryer, Plumbed For Ice Maker, Utility Connections for Electric Range, Utility Connections for Electric Dryer
Laundry In Basement
Exterior
Exterior Feature Rain Gutters, Storage, Decorative Lighting, Screens, Garden, Stone Wall
Garage Spaces 2.0
Community Features Shopping, Park, Walk/Jog Trails, Highway Access, House of Worship, Private School, Public School
Utilities Available for Electric Range, for Electric Dryer, Icemaker Connection
Waterfront false
Roof Type Shingle
Total Parking Spaces 6
Garage Yes
Building
Foundation Concrete Perimeter
Sewer Public Sewer
Water Public
Others
Senior Community false
Read Less
Want to know what your home might be worth? Contact us for a FREE valuation!

Our team is ready to help you sell your home for the highest possible price ASAP
Bought with Gabrielle Demac • Real Broker MA, LLC






