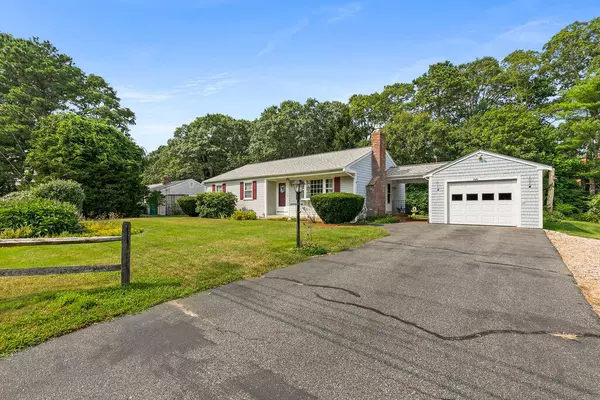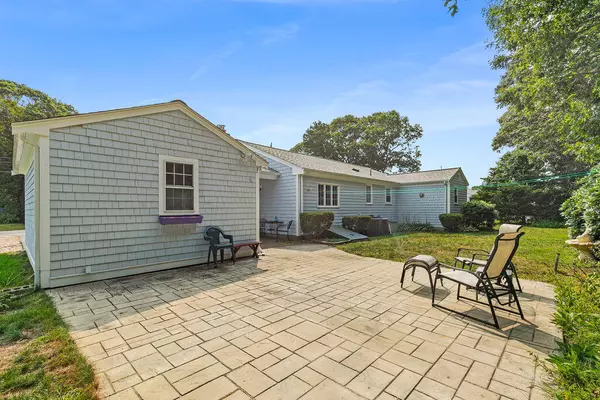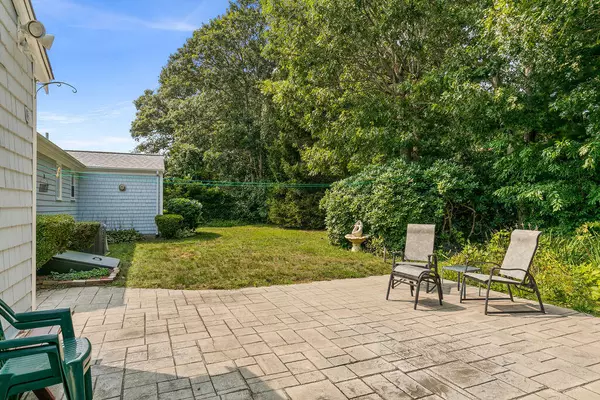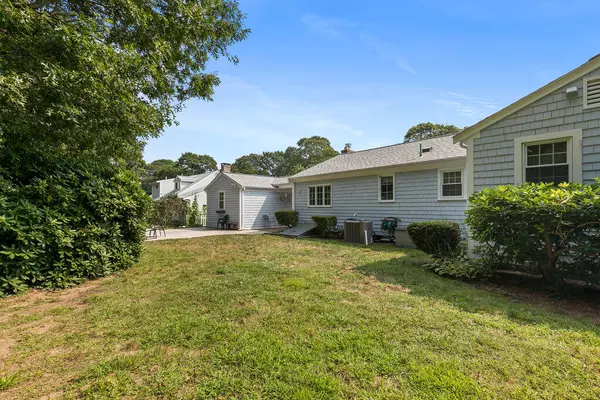$539,950
$549,900
1.8%For more information regarding the value of a property, please contact us for a free consultation.
50 Sterling Road Hyannis, MA 02601
3 Beds
2 Baths
1,239 SqFt
Key Details
Sold Price $539,950
Property Type Single Family Home
Sub Type Single Family Residence
Listing Status Sold
Purchase Type For Sale
Square Footage 1,239 sqft
Price per Sqft $435
MLS Listing ID 22303826
Sold Date 11/09/23
Style Ranch
Bedrooms 3
Full Baths 2
HOA Y/N No
Abv Grd Liv Area 1,239
Originating Board Cape Cod & Islands API
Year Built 1968
Annual Tax Amount $4,126
Tax Year 2023
Lot Size 9,583 Sqft
Acres 0.22
Property Description
Perfectly placed less than a 5-minute drive to the beach, historic downtown Hyannis, and justover that for the Hyannis Nantucket ferry, this charming 3 bed 2 bath 1200+ sq ft home with easy access to shopping and dining is sure to enchant and delight. The impeccably maintained front yard highlights the pristine exterior of the home inviting you inside onto the gleaming hardwood floors. Immediately be immersed in the sunshine pouring through bay windows into the living room with a graceful brick fireplace. Easily slip into the spacious dining and kitchen area with gorgeous stainless steel appliances and convenient access to the refreshing back patio with beautiful pavers. Every bedroom is open and airy while every bathroom is light and bright, making each room a delightful haven from the every day. Expand further by tapping into the potential of the large unfinished basement, and new three bedroom septic soon to be installed. Let yourself be captivated by this charmer, come view today!
Location
State MA
County Barnstable
Zoning RB
Direction West Main St to Pitchers Way to Sterling Rd
Rooms
Basement Full, Interior Entry
Primary Bedroom Level First
Master Bedroom 18.5x11.333333
Bedroom 2 First 15.25x11.333333
Bedroom 3 First 13x10
Dining Room Dining Room
Kitchen Kitchen
Interior
Interior Features Linen Closet, HU Cable TV
Heating Forced Air
Cooling Central Air
Flooring Hardwood
Fireplaces Number 1
Fireplaces Type Gas
Fireplace Yes
Window Features Bay/Bow Windows
Appliance Dishwasher, Electric Range, Refrigerator, Microwave, Water Heater, Gas Water Heater
Laundry Electric Dryer Hookup, Washer Hookup, First Floor
Exterior
Exterior Feature Yard
Garage Spaces 1.0
View Y/N No
Roof Type Asphalt
Street Surface Paved
Porch Patio
Garage Yes
Private Pool No
Building
Lot Description Near Golf Course, Shopping, School, Medical Facility, Marina, Major Highway, In Town Location, House of Worship, South of 6A
Faces West Main St to Pitchers Way to Sterling Rd
Story 1
Foundation Concrete Perimeter
Sewer Septic Tank
Water Public
Level or Stories 1
Structure Type Shingle Siding
New Construction No
Schools
Elementary Schools Barnstable
Middle Schools Barnstable
High Schools Barnstable
School District Barnstable
Others
Tax ID 268172
Acceptable Financing Cash
Distance to Beach 1 to 2
Listing Terms Cash
Special Listing Condition Standard
Read Less
Want to know what your home might be worth? Contact us for a FREE valuation!

Our team is ready to help you sell your home for the highest possible price ASAP







