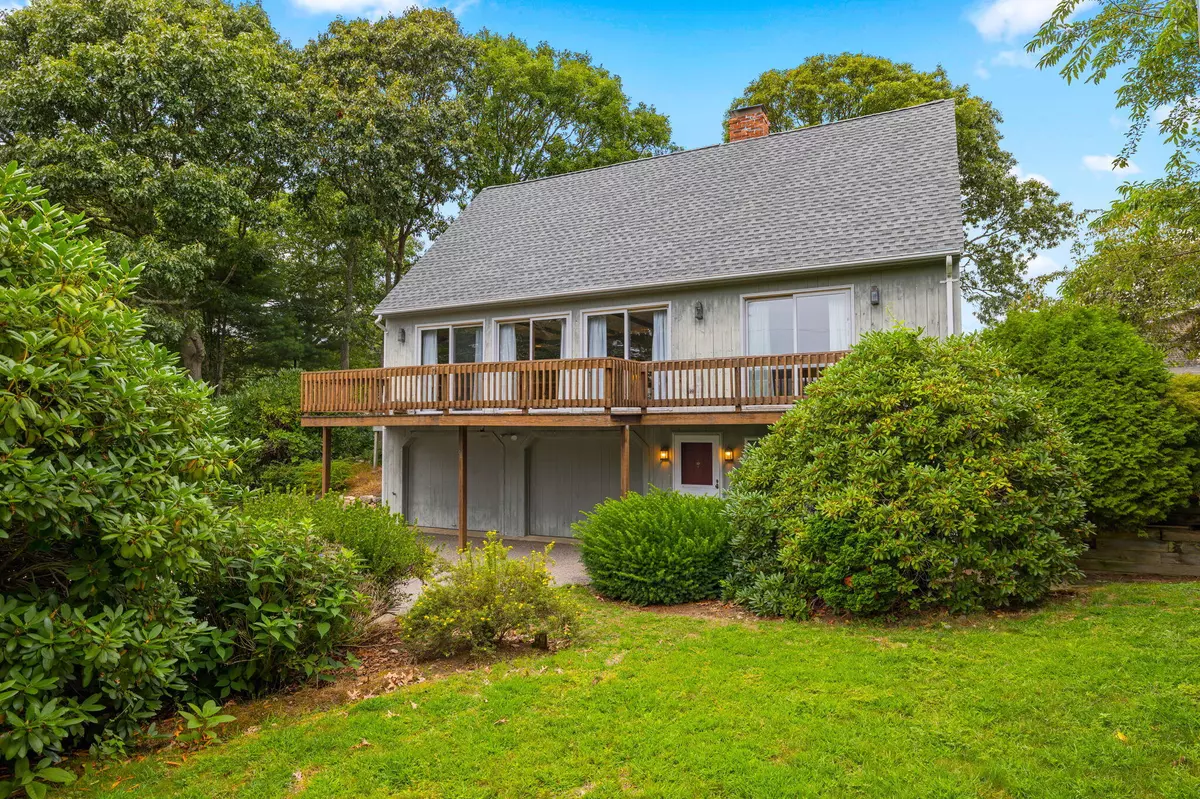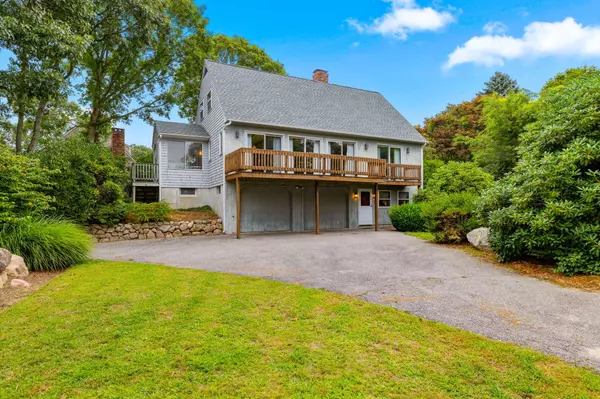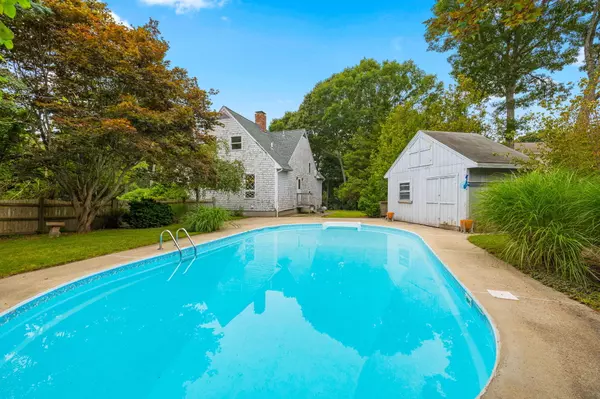$725,000
$749,999
3.3%For more information regarding the value of a property, please contact us for a free consultation.
94 Bellavista Drive Pocasset, MA 02559
3 Beds
3 Baths
1,916 SqFt
Key Details
Sold Price $725,000
Property Type Single Family Home
Sub Type Single Family Residence
Listing Status Sold
Purchase Type For Sale
Square Footage 1,916 sqft
Price per Sqft $378
MLS Listing ID 22303501
Sold Date 11/09/23
Style Cape
Bedrooms 3
Full Baths 3
HOA Y/N No
Abv Grd Liv Area 1,916
Originating Board Cape Cod & Islands API
Year Built 1980
Annual Tax Amount $5,767
Tax Year 2023
Lot Size 0.320 Acres
Acres 0.32
Property Description
Are you looking to live by the sea, live in a quintessential Cape Cod village that has a neighborhood path to Hen's Cove Beach or maybe spend lazy days by the pool? This unique home is sited to catch the sunlight through the sliding doors & by design radiate the spaces with the heat from the sun. The living room/dining area has a focal point stone wood burning fireplace, access to an expansive balcony deck with peak views of Hen's Cove & best place to catch a sunset. The open flow concept to the kitchen area includes a breakfast bar & cozy three season porch nestled right in. The primary bedroom on the first floor provides slider access to the balcony deck. Right outside the bedroom is a bathroom with a soaking sunken tub & first floor laundry. The second floor includes two additional spacious bedrooms, large hallway that can adapt as an office area & a full bathroom. The lower level includes a family room, full bathroom and access to the two car garage. The grounds are a zen like feel enriched with mature plantings, ornamental trees with an inground pool & a pool house with plumbing and electricity. This home will require updating.
Location
State MA
County Barnstable
Zoning 1
Direction Shore Rd to Island Rd to Virginia to Bellavista
Rooms
Other Rooms Pool House, Outbuilding
Basement Walk-Out Access, Partial
Primary Bedroom Level First
Kitchen Kitchen, Breakfast Bar
Interior
Cooling None
Flooring Hardwood, Carpet, Vinyl
Fireplaces Number 1
Fireplace Yes
Appliance Dishwasher, Washer, Range Hood, Refrigerator, Electric Range, Water Heater, Electric Water Heater
Exterior
Garage Spaces 2.0
Fence Fenced Yard
Pool Heated, Vinyl, In Ground
Community Features Beach, Snow Removal, Rubbish Removal
View Y/N Yes
Water Access Desc Other
View Other
Roof Type Asphalt
Street Surface Paved
Porch Deck
Garage Yes
Private Pool Yes
Building
Lot Description Bike Path, Major Highway, House of Worship, Near Golf Course, Shopping, Public Tennis, Marina, Conservation Area
Faces Shore Rd to Island Rd to Virginia to Bellavista
Story 1
Foundation Poured
Sewer Septic Tank
Water Public
Level or Stories 1
Structure Type Clapboard,Shingle Siding
New Construction No
Schools
Elementary Schools Bourne
Middle Schools Bourne
High Schools Bourne
School District Bourne
Others
Tax ID 43.12230
Acceptable Financing Cash
Distance to Beach 0 - .1
Listing Terms Cash
Special Listing Condition Other - See Remarks
Read Less
Want to know what your home might be worth? Contact us for a FREE valuation!

Our team is ready to help you sell your home for the highest possible price ASAP







