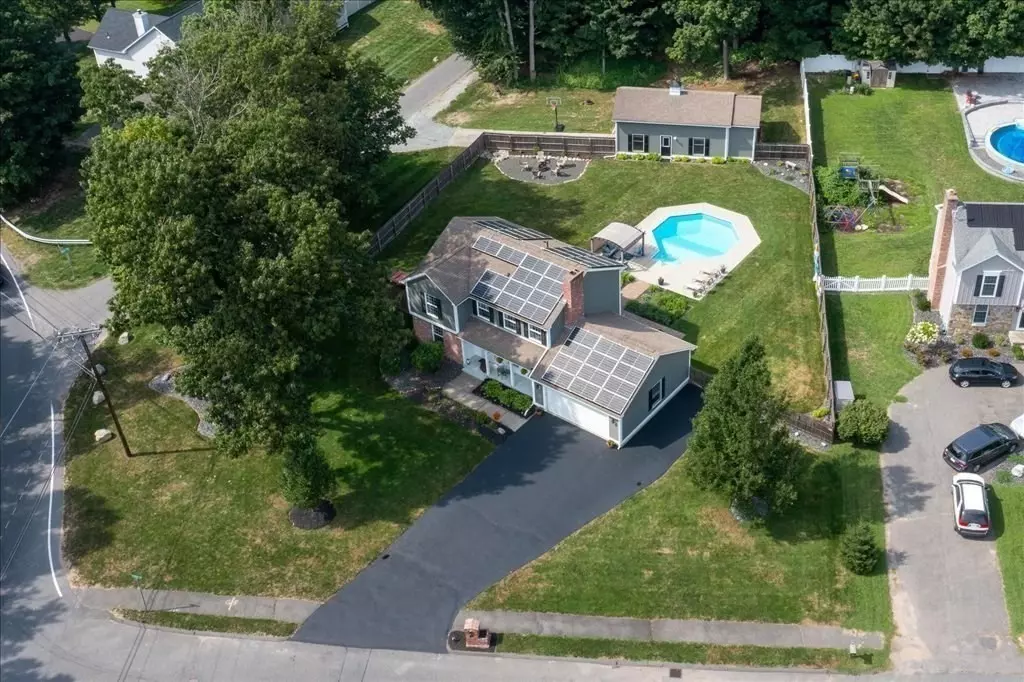$533,000
$519,900
2.5%For more information regarding the value of a property, please contact us for a free consultation.
7 Parker Ln Ludlow, MA 01056
4 Beds
2.5 Baths
2,550 SqFt
Key Details
Sold Price $533,000
Property Type Single Family Home
Sub Type Single Family Residence
Listing Status Sold
Purchase Type For Sale
Square Footage 2,550 sqft
Price per Sqft $209
MLS Listing ID 73157020
Sold Date 11/13/23
Style Colonial
Bedrooms 4
Full Baths 2
Half Baths 1
HOA Y/N false
Year Built 1986
Annual Tax Amount $7,439
Tax Year 2023
Lot Size 0.660 Acres
Acres 0.66
Property Description
Been looking for your dream home w/ 8+ rms, 2.5 baths, 4 (poss 5 bdrs), a beautiful home office w/ gas FP & french doors, finished basement, an inground pool & a separate 20-40 heated (new heat system) garage w/ its own driveway, 12 ft ceilings, electricity & fully insulated? Then look no further! The beautiful & large liv rm can easier fit a large sectional & is open to the formal dining rm which is also open to the large eat-in kitchen. Highly sought after home office, ½ bath, large coat closet, utility closet & laundry area compliment the 1st flr. Huge master bdr w/ master bath. Bdrs 2 & 3 are large bdrs w/ good size closets. 4th bedroom is used as a walk-in closet / make up room. 2 finished rms in the basement (we used 1 as a bdr.) 2 additional partially finished rms could be an exercise rm, game rm or 2nd home office. WANT MORE? Brand new windows, fenced in yard central air, gas heat & hot water are all under 3yrs old, sprinklers, gazebo, plenty of parking and a $0.00 elect bill!
Location
State MA
County Hampden
Zoning Res
Direction Corner of Parker Lane and Miller Street.
Rooms
Family Room Closet, Flooring - Wall to Wall Carpet, Recessed Lighting
Basement Full, Finished, Interior Entry, Bulkhead
Primary Bedroom Level Second
Dining Room Flooring - Wood, Open Floorplan, Lighting - Overhead
Kitchen Flooring - Stone/Ceramic Tile, Dining Area, Deck - Exterior, Gas Stove, Lighting - Overhead
Interior
Interior Features High Speed Internet Hookup, Closet, Recessed Lighting, Home Office, Bonus Room, Game Room, Exercise Room
Heating Forced Air, Natural Gas, Fireplace(s)
Cooling Central Air
Flooring Wood, Tile, Carpet, Laminate, Flooring - Hardwood, Flooring - Wall to Wall Carpet
Fireplaces Number 1
Appliance Range, Dishwasher, Disposal, Microwave, Countertop Range, Refrigerator, Washer, Dryer, Plumbed For Ice Maker, Utility Connections for Gas Range, Utility Connections for Gas Dryer, Utility Connections for Electric Dryer
Laundry Flooring - Stone/Ceramic Tile, Electric Dryer Hookup, Gas Dryer Hookup, Washer Hookup, First Floor
Exterior
Exterior Feature Porch, Deck, Patio, Pool - Inground, Rain Gutters, Sprinkler System, Screens, Fenced Yard, Gazebo, Garden
Garage Spaces 4.0
Fence Fenced/Enclosed, Fenced
Pool In Ground
Community Features Shopping, Pool, Tennis Court(s), Park, Walk/Jog Trails, Golf, Medical Facility, Laundromat, Bike Path, Highway Access, House of Worship, Public School
Utilities Available for Gas Range, for Gas Dryer, for Electric Dryer, Washer Hookup, Icemaker Connection
Waterfront false
Roof Type Shingle
Parking Type Attached, Detached, Garage Door Opener, Storage, Paved Drive, Off Street, Driveway, Paved
Total Parking Spaces 10
Garage Yes
Private Pool true
Building
Lot Description Corner Lot, Wooded
Foundation Concrete Perimeter
Sewer Public Sewer
Water Public
Others
Senior Community false
Read Less
Want to know what your home might be worth? Contact us for a FREE valuation!

Our team is ready to help you sell your home for the highest possible price ASAP
Bought with Selina Ortega • ERA M Connie Laplante






