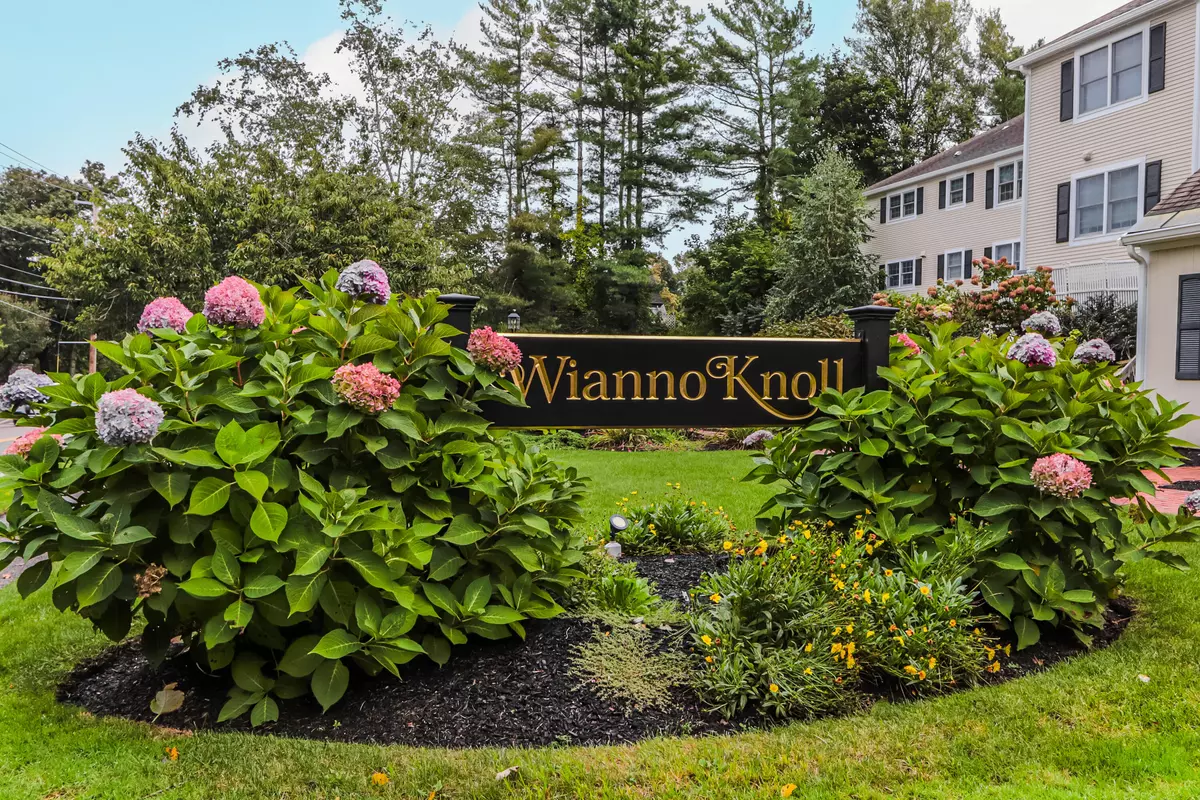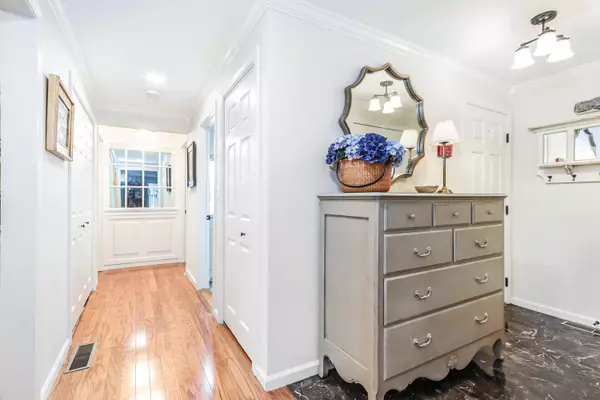$600,000
$595,000
0.8%For more information regarding the value of a property, please contact us for a free consultation.
727 Main Street #G2 Osterville, MA 02655
2 Beds
2 Baths
1,221 SqFt
Key Details
Sold Price $600,000
Property Type Condo
Sub Type Condominium
Listing Status Sold
Purchase Type For Sale
Square Footage 1,221 sqft
Price per Sqft $491
MLS Listing ID 22304058
Sold Date 11/14/23
Bedrooms 2
Full Baths 2
HOA Fees $480/mo
HOA Y/N Yes
Abv Grd Liv Area 1,221
Originating Board Cape Cod & Islands API
Year Built 1983
Annual Tax Amount $4,448
Tax Year 2023
Property Description
Welcome to the heart of Osterville, where coastal charm meets modern elegance! Nestled in the village center, this adorable first floor condo is your ticket to a serene Cape Cod lifestyle. With a stunningly renovated kitchen and guest bath, gleaming hardwood floors, and an unbeatable location, you won't want to miss this opportunity. The renovated kitchen with quartz countertops, stainless steel appliances, beadboard accents, and ample cabinet space make cooking and entertaining a pleasure! The newly renovated guest bathroom features contemporary fixtures and finishes that promise relaxation and comfort.Gorgeous hardwood floors flow seamlessly throughout the condo, adding warmth and character. The fireplace will warm up your fall and winter evenings. The location is the epitome of a walkable lifestyle! Stroll to charming restaurants, cafes, and boutiques, all just steps from your doorstep. Half a mile away lies the breathtaking Dowses Beach, where you can soak up the sun or take long, leisurely walks along the shoreline. Professionally painted, newer heat pump and hot water tank (2018), this gem of a property is what you've been waiting for!
Location
State MA
County Barnstable
Zoning SPLIT RC;BA
Direction Main St. to Wianno Knoll. Building ''G'' is first building on the left.
Rooms
Basement Interior Entry
Interior
Heating Forced Air
Cooling Central Air
Flooring Hardwood, Tile
Fireplaces Number 1
Fireplaces Type Wood Burning
Fireplace Yes
Appliance Dishwasher, Washer, Electric Range, Refrigerator, Microwave, Dryer - Electric, Water Heater, Electric Water Heater
Laundry First Floor
Exterior
View Y/N No
Street Surface Paved
Porch Deck
Garage No
Private Pool No
Building
Lot Description Near Golf Course, School, Shopping, Medical Facility, Marina, In Town Location, House of Worship
Faces Main St. to Wianno Knoll. Building ''G'' is first building on the left.
Story 1
Sewer Private Sewer
Water Public
Level or Stories 1
New Construction No
Schools
Elementary Schools Barnstable
Middle Schools Barnstable
High Schools Barnstable
School District Barnstable
Others
HOA Fee Include Insurance
Tax ID 1410130AA
Ownership Condo
Acceptable Financing Cash
Distance to Beach .3 - .5
Listing Terms Cash
Special Listing Condition None
Read Less
Want to know what your home might be worth? Contact us for a FREE valuation!

Our team is ready to help you sell your home for the highest possible price ASAP







