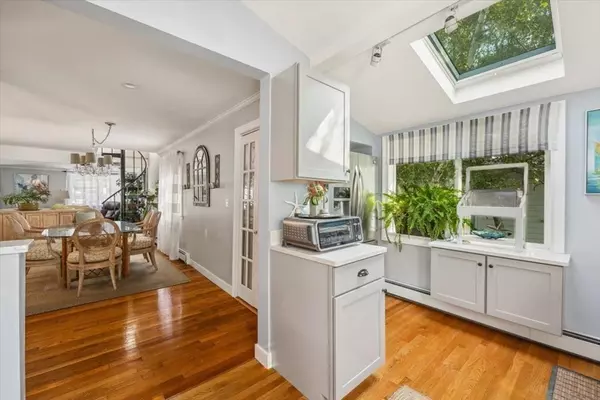$610,000
$624,900
2.4%For more information regarding the value of a property, please contact us for a free consultation.
54 Lake Shore Dr Weymouth, MA 02189
2 Beds
1 Bath
1,272 SqFt
Key Details
Sold Price $610,000
Property Type Single Family Home
Sub Type Single Family Residence
Listing Status Sold
Purchase Type For Sale
Square Footage 1,272 sqft
Price per Sqft $479
MLS Listing ID 73157139
Sold Date 11/15/23
Style Ranch,Bungalow
Bedrooms 2
Full Baths 1
HOA Y/N false
Year Built 1928
Annual Tax Amount $4,666
Tax Year 2023
Lot Size 5,662 Sqft
Acres 0.13
Property Sub-Type Single Family Residence
Property Description
This extremely beautiful two-bedroom lakefront home offers the perfect blend of modern luxury and natural beauty. Step inside to discover an open floor plan that combines the living room w/ a gas fireplace, family room, dining area, and kitchen into one expansive space.The heart of this home is a beautifully updated kitchen, featuring sleek quartz countertops and stainless steel appliances. Whether you're a gourmet chef or simply enjoy preparing meals, this kitchen is a dream come true. The updated bathroom boasts contemporary fixtures, pebble flooring, double vanity and open tile shower. The master bedroom located on the second level provides breathtaking views of the pond. There is a bonus room in the basement ideal for a home office-gym. There is a newer tankless hot water heater-furnace and mini split. The outdoor space offers a hot tub, Shed, professional landscaping and stonework leading you to the lakefront, providing a picturesque setting for relaxation.
Location
State MA
County Norfolk
Zoning PF2
Direction Middle St to Lake Shore Dr
Rooms
Family Room Skylight, Flooring - Hardwood, Recessed Lighting
Basement Full
Primary Bedroom Level Second
Dining Room Flooring - Hardwood
Kitchen Skylight, Flooring - Hardwood, Countertops - Stone/Granite/Solid, Countertops - Upgraded, Cabinets - Upgraded, Recessed Lighting, Gas Stove
Interior
Interior Features Recessed Lighting, Bonus Room
Heating Baseboard, Natural Gas, Electric, Ductless
Cooling Ductless
Flooring Tile, Hardwood, Stone / Slate, Flooring - Wall to Wall Carpet
Fireplaces Number 1
Fireplaces Type Family Room
Appliance Range, Dishwasher, Microwave, Refrigerator, Washer, Dryer, Utility Connections for Gas Range, Utility Connections for Electric Range
Laundry In Basement
Exterior
Exterior Feature Deck, Patio, Rain Gutters, Hot Tub/Spa, Storage, Professional Landscaping
Community Features Public Transportation, Shopping, Medical Facility, Laundromat, Highway Access, House of Worship, Public School, T-Station
Utilities Available for Gas Range, for Electric Range
Waterfront Description Waterfront,Beach Front,Pond,Lake/Pond,1/2 to 1 Mile To Beach,Beach Ownership(Public)
Roof Type Shingle
Total Parking Spaces 3
Garage No
Building
Foundation Concrete Perimeter, Block
Sewer Public Sewer
Water Public
Architectural Style Ranch, Bungalow
Others
Senior Community false
Acceptable Financing Contract
Listing Terms Contract
Read Less
Want to know what your home might be worth? Contact us for a FREE valuation!

Our team is ready to help you sell your home for the highest possible price ASAP
Bought with SRG Properties Group • Century 21 North East





