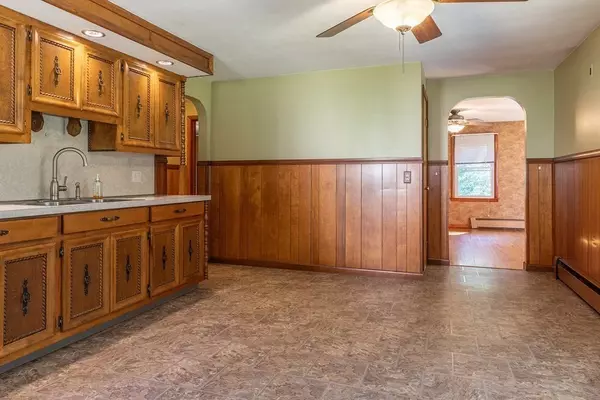$289,000
$290,000
0.3%For more information regarding the value of a property, please contact us for a free consultation.
418 Miller St. Granby, MA 01033
2 Beds
1 Bath
1,270 SqFt
Key Details
Sold Price $289,000
Property Type Single Family Home
Sub Type Single Family Residence
Listing Status Sold
Purchase Type For Sale
Square Footage 1,270 sqft
Price per Sqft $227
MLS Listing ID 73163526
Sold Date 11/17/23
Style Ranch
Bedrooms 2
Full Baths 1
HOA Y/N false
Year Built 1945
Annual Tax Amount $3,314
Tax Year 2023
Lot Size 0.380 Acres
Acres 0.38
Property Description
This is the best of both worlds-live in Granby with benefits of South Hadley! Your children would attend Granby schools but your town sewer and water (As well as CHEAP Electricity) is from South Hadley. You also have the convenience of being closer to Ludlow, Chicopee, Holyoke, or Mass. Pike entrance/Rt. 91. This is a quiet, private spot with a large fenced-in backyard. The home features a big, open Kitchen, a spacious Living room with big windows and hardwood flooring. There are ceiling fans throughout and the finished room in the basement makes a great playroom or game room! Nature comes to you right in your own front yard with visits from pea hens, roosters and a farm right across the street. The backyard features a large shed (with electricity) and a fire pit that helps you to extend your outdoor entertaining all the way through the Fall season.
Location
State MA
County Hampshire
Zoning RR
Direction From 202 S., turn left onto East St. in South Hadley. East St. will turn into Miller St. in Granby.
Rooms
Basement Full, Partially Finished, Interior Entry, Bulkhead, Concrete
Primary Bedroom Level First
Kitchen Closet, Flooring - Laminate, Dining Area, Recessed Lighting
Interior
Interior Features Play Room
Heating Baseboard, Oil
Cooling None
Flooring Tile, Carpet, Laminate, Hardwood, Flooring - Wall to Wall Carpet
Appliance Oven, Microwave, Countertop Range, Plumbed For Ice Maker, Utility Connections for Electric Dryer
Laundry Washer Hookup
Exterior
Exterior Feature Porch, Rain Gutters, Storage, Screens, Fenced Yard
Fence Fenced/Enclosed, Fenced
Community Features Shopping, Conservation Area
Utilities Available for Electric Dryer, Washer Hookup, Icemaker Connection
Waterfront false
Roof Type Shingle
Total Parking Spaces 4
Garage No
Building
Lot Description Wooded
Foundation Block
Sewer Public Sewer
Water Public
Others
Senior Community false
Read Less
Want to know what your home might be worth? Contact us for a FREE valuation!

Our team is ready to help you sell your home for the highest possible price ASAP
Bought with The Generation Group • Coldwell Banker Realty - Western MA






