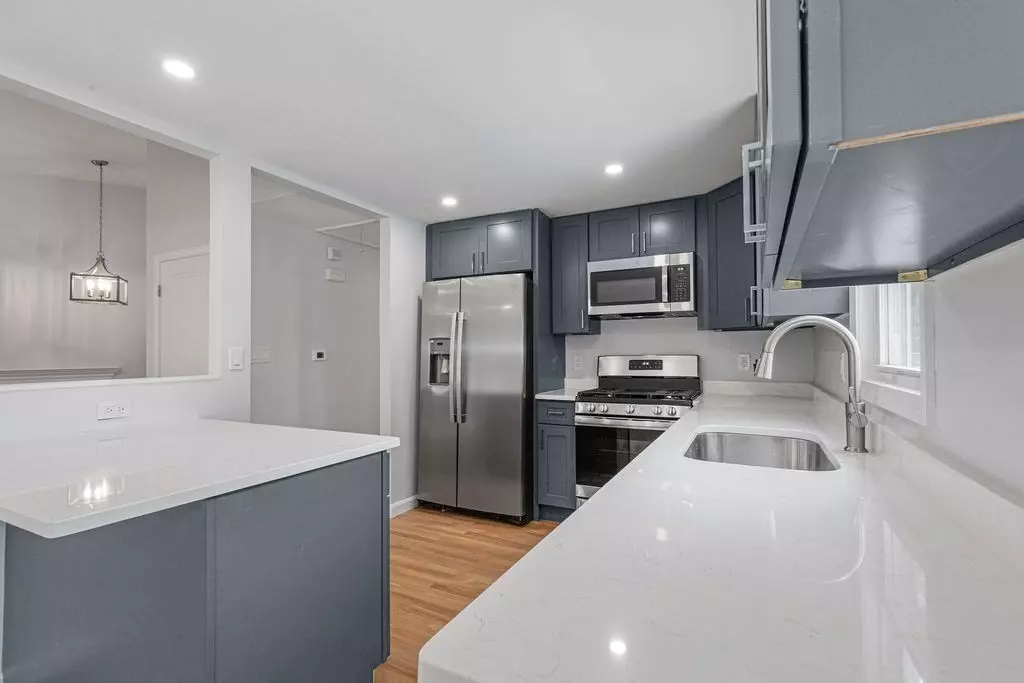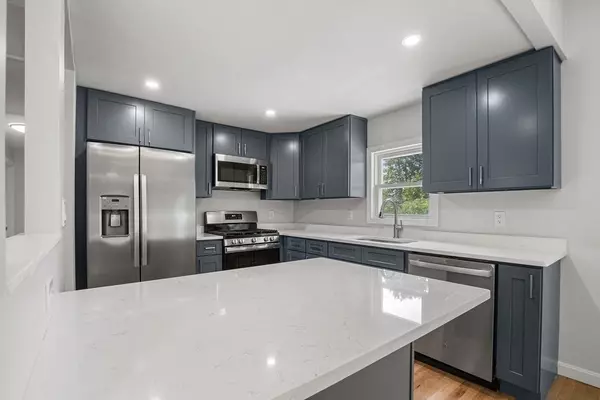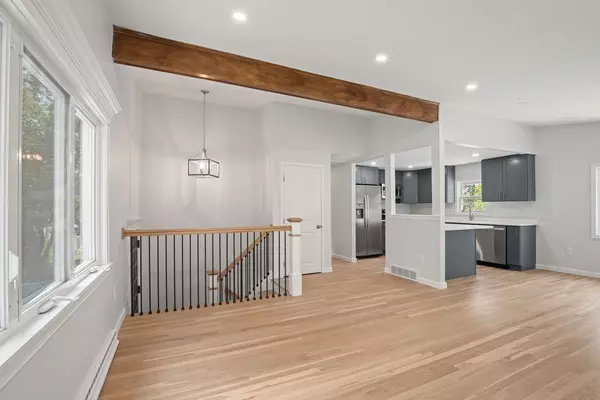$600,000
$574,900
4.4%For more information regarding the value of a property, please contact us for a free consultation.
36 Oak Ridge Dr E Brockton, MA 02301
4 Beds
2.5 Baths
1,848 SqFt
Key Details
Sold Price $600,000
Property Type Single Family Home
Sub Type Single Family Residence
Listing Status Sold
Purchase Type For Sale
Square Footage 1,848 sqft
Price per Sqft $324
MLS Listing ID 73164667
Sold Date 11/17/23
Style Raised Ranch
Bedrooms 4
Full Baths 2
Half Baths 1
HOA Y/N false
Year Built 1958
Annual Tax Amount $5,323
Tax Year 2023
Lot Size 0.280 Acres
Acres 0.28
Property Sub-Type Single Family Residence
Property Description
Looking for a spacious and inviting home on the West Side of Brockton? Look no further! This beautifully renovated property offers all the modern amenities you need, with a prime location near shopping, schools, and easy highway access. Let's see if we can check those boxes here: New kitchen w Stainless Steel Appliances, GAS HEAT/COOKING, Hardwood Floors, Stainless Steel Appliances, granite countertops, Central Air Conditioning..“BUT WAIT THERE'S MORE!”.. Unwind in your private oasis with an inground pool for endless summer fun, an exterior bathroom perfect for BBQ pool parties and outdoor entertaining, and a cozy fire pit to gather around for warmth and relaxation on cool evenings. Don't miss out on this incredible opportunity to live comfortably! Schedule a viewing today and make this house your dream home just in time for the holidays. Hurry, as this property won't last long on the market.
Location
State MA
County Plymouth
Zoning R1C
Direction WAZEAPP, GOOGLEMAPS
Rooms
Basement Full
Primary Bedroom Level First
Kitchen Countertops - Stone/Granite/Solid, Stainless Steel Appliances, Gas Stove, Peninsula
Interior
Interior Features Bonus Room
Heating Forced Air, Natural Gas
Cooling Central Air
Flooring Hardwood
Fireplaces Number 1
Appliance Dishwasher, Refrigerator, Utility Connections for Gas Range
Exterior
Garage Spaces 1.0
Community Features Public Transportation, Park, Walk/Jog Trails, Golf, Medical Facility, Laundromat, Highway Access, House of Worship, Public School, T-Station
Utilities Available for Gas Range
Roof Type Shingle
Total Parking Spaces 8
Garage Yes
Building
Lot Description Level
Foundation Other
Sewer Public Sewer
Water Public
Architectural Style Raised Ranch
Schools
Elementary Schools Choice Of 3
High Schools Bhs
Others
Senior Community false
Read Less
Want to know what your home might be worth? Contact us for a FREE valuation!

Our team is ready to help you sell your home for the highest possible price ASAP
Bought with JEP Realty Team • Real Broker MA, LLC





