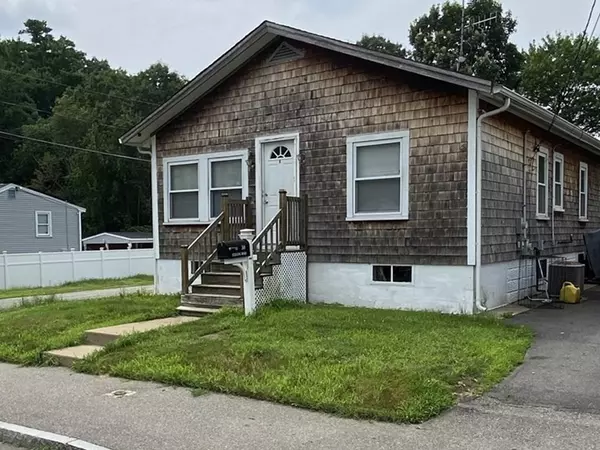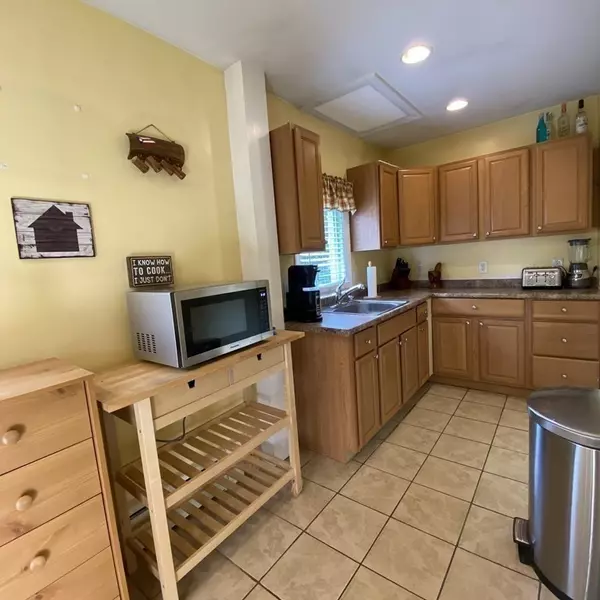$384,000
$369,900
3.8%For more information regarding the value of a property, please contact us for a free consultation.
59 Sterling Rd Brockton, MA 02302
2 Beds
1 Bath
950 SqFt
Key Details
Sold Price $384,000
Property Type Single Family Home
Sub Type Single Family Residence
Listing Status Sold
Purchase Type For Sale
Square Footage 950 sqft
Price per Sqft $404
MLS Listing ID 73138540
Sold Date 11/17/23
Style Bungalow
Bedrooms 2
Full Baths 1
HOA Y/N false
Year Built 1925
Annual Tax Amount $4,073
Tax Year 2023
Lot Size 5,227 Sqft
Acres 0.12
Property Sub-Type Single Family Residence
Property Description
Back on the market due to buyers getting cold feet!!! Welcome to this charming bungalow-style home. Ideal for first-time homebuyers or those looking to downsize, this cozy 2 bedroom, 1 bathroom features an open floor plan with a combined dining and living room, spacious bedrooms with ample closet space, and an updated tiled bathroom. The heating system and water heater were both updated in 2020, and the oil tank was replaced in 2021. The solar panels are leased and easily transferable to the new owner. The spacious, fenced-in backyard features a built-in fire pit and above-ground pool, perfect for entertaining. The basement offers additional storage and workspace, as well as laundry hook-ups. Situated on a corner lot with ample street parking, this home is conveniently located near schools, hospitals, public transportation, restaurants, and shopping centers.
Location
State MA
County Plymouth
Zoning R1C
Direction Route 123, Centre St. to Sterling Rd. GPS, Waze
Rooms
Basement Full, Walk-Out Access, Concrete, Unfinished
Primary Bedroom Level First
Kitchen Flooring - Stone/Ceramic Tile, Recessed Lighting
Interior
Interior Features Ceiling - Cathedral, Ceiling Fan(s), Ceiling - Beamed, Dining Area, Cable Hookup, Open Floor Plan, Recessed Lighting, Mud Room, Living/Dining Rm Combo
Heating Baseboard, Oil
Cooling Central Air
Flooring Tile, Laminate, Hardwood, Flooring - Vinyl, Flooring - Laminate
Appliance Range, Refrigerator, Washer, Dryer, Utility Connections for Electric Range, Utility Connections for Electric Dryer
Laundry In Basement, Washer Hookup
Exterior
Exterior Feature Pool - Above Ground, Storage, Fenced Yard
Fence Fenced/Enclosed, Fenced
Pool Above Ground
Community Features Public Transportation, Shopping, Medical Facility, Laundromat, Private School, Public School
Utilities Available for Electric Range, for Electric Dryer, Washer Hookup
Roof Type Shingle
Total Parking Spaces 2
Garage No
Private Pool true
Building
Lot Description Corner Lot
Foundation Concrete Perimeter
Sewer Public Sewer
Water Public
Architectural Style Bungalow
Schools
Elementary Schools Mary Baker
Middle Schools East Middle
High Schools C. Spellman
Others
Senior Community false
Acceptable Financing Contract
Listing Terms Contract
Read Less
Want to know what your home might be worth? Contact us for a FREE valuation!

Our team is ready to help you sell your home for the highest possible price ASAP
Bought with Jennifer Mencarini • Real Broker MA, LLC





