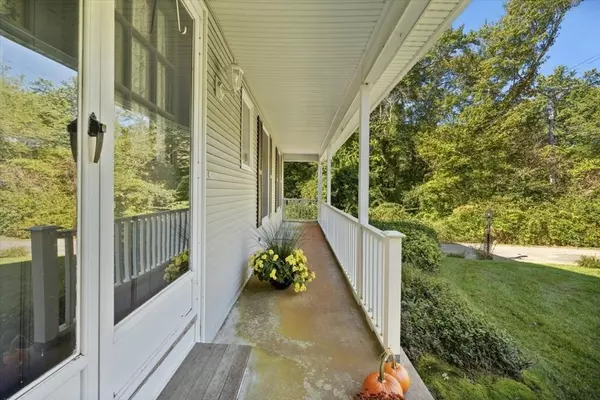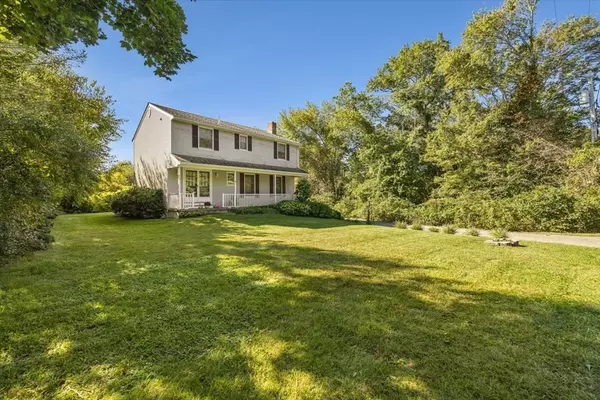$532,900
$549,900
3.1%For more information regarding the value of a property, please contact us for a free consultation.
260 S. Elm Street West Bridgewater, MA 02379
4 Beds
1.5 Baths
1,700 SqFt
Key Details
Sold Price $532,900
Property Type Single Family Home
Sub Type Single Family Residence
Listing Status Sold
Purchase Type For Sale
Square Footage 1,700 sqft
Price per Sqft $313
MLS Listing ID 73163829
Sold Date 11/21/23
Style Colonial,Garrison
Bedrooms 4
Full Baths 1
Half Baths 1
HOA Y/N false
Year Built 1970
Annual Tax Amount $5,708
Tax Year 2023
Lot Size 0.700 Acres
Acres 0.7
Property Description
Step inside this meticulously maintained, long-time, family-owned home & enjoy all that it offers! Location is a commuter's dream w/quick highway access to Route 24 & all other routes. While impossible to list every single detail of this amazing home, some of the many features include a beautiful, modern kitchen w/quartz counters, tile backsplash & stainless steel appliances w/dining area leading to a sunlit 3-season sunroom, a formal living room w/wood-burning fireplace, a den/family room w/large picture window overlooking private rear yard (a perfect dining room alternative), four bedrooms to include a large primary bedroom, modern baths, a newer roof (2014), a newer heating system (2016), a new Generac generator (2018) & newer hardwood/tile flooring. Propane gas used for kitchen stove burner & Generac (tanks are owned by propane co.) Property is in an AE flood zone. Elevation Cert. attached to MLS. Insurance quote received is $884 annually.
Location
State MA
County Plymouth
Zoning 101-SFR
Direction Route 24 to Route 106 East to right on Lincoln Street to left on South Elm Street.
Rooms
Family Room Ceiling Fan(s), Flooring - Hardwood, Window(s) - Picture
Basement Full, Walk-Out Access, Interior Entry, Sump Pump, Concrete, Unfinished
Primary Bedroom Level Second
Dining Room Flooring - Stone/Ceramic Tile
Kitchen Closet, Flooring - Stone/Ceramic Tile, Dining Area, Countertops - Stone/Granite/Solid, Exterior Access, Stainless Steel Appliances, Closet - Double
Interior
Interior Features Closet, Sun Room, Foyer, Center Hall
Heating Baseboard, Oil
Cooling None
Flooring Tile, Carpet, Hardwood, Flooring - Stone/Ceramic Tile, Flooring - Hardwood
Fireplaces Number 1
Fireplaces Type Living Room
Appliance Range, Dishwasher, Refrigerator, Washer, Dryer, Range Hood, Other, Utility Connections for Gas Range, Utility Connections for Electric Oven, Utility Connections for Electric Dryer
Laundry In Basement, Washer Hookup
Exterior
Exterior Feature Porch, Deck, Rain Gutters, Storage
Community Features Shopping, Park, Golf, Medical Facility, Conservation Area, Highway Access, House of Worship, Public School
Utilities Available for Gas Range, for Electric Oven, for Electric Dryer, Washer Hookup, Generator Connection
Waterfront false
Roof Type Shingle
Total Parking Spaces 4
Garage No
Building
Lot Description Wooded, Easements, Cleared
Foundation Concrete Perimeter
Sewer Private Sewer
Water Public
Others
Senior Community false
Read Less
Want to know what your home might be worth? Contact us for a FREE valuation!

Our team is ready to help you sell your home for the highest possible price ASAP
Bought with Isobel Wilson • Bella Real Estate






