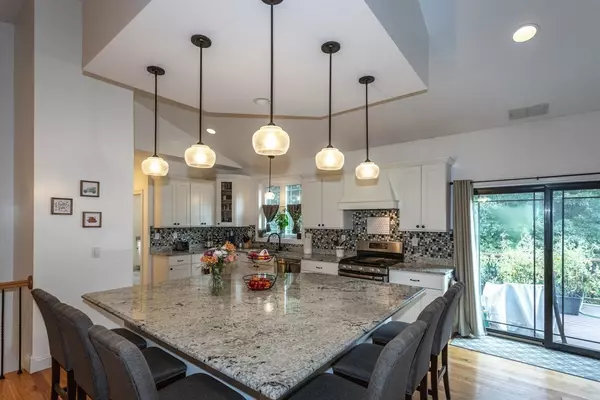$490,000
$497,500
1.5%For more information regarding the value of a property, please contact us for a free consultation.
41 Alwin Pl Springfield, MA 01128
4 Beds
3 Baths
3,314 SqFt
Key Details
Sold Price $490,000
Property Type Single Family Home
Sub Type Single Family Residence
Listing Status Sold
Purchase Type For Sale
Square Footage 3,314 sqft
Price per Sqft $147
MLS Listing ID 73160310
Sold Date 11/21/23
Style Contemporary,Ranch
Bedrooms 4
Full Baths 3
HOA Y/N false
Year Built 2016
Annual Tax Amount $7,785
Tax Year 2023
Lot Size 0.310 Acres
Acres 0.31
Property Description
Spectacular 9 room contemporary ranch located on a wooded cul-de-sac lot in Sixteen Acres. Open concept home with 4 bedrooms, three full bathrooms, spacious lower level family room along with a work at home office. Gourmet kitchen with oversize island for entertaining family and friends. First floor Main suite with tiled shower and soaking tub along with his/hers walk in closets. Relax by the gas fireplace in the sitting room and watch the leaves fall on those chilly Autumn evenings. 3 car garage provides ample space for cars along with storage and work space. Private back yard just off the upper deck and lower walk out patio -need more storage- there is a wonderful shed for your lawn and garden equipment. Who could ask for more ?
Location
State MA
County Hampden
Zoning R6
Direction Off White Oak See GPS
Rooms
Family Room Flooring - Laminate, Exterior Access, Open Floorplan
Basement Full, Finished, Walk-Out Access, Interior Entry, Concrete
Primary Bedroom Level First
Dining Room Flooring - Hardwood, Lighting - Overhead
Kitchen Flooring - Hardwood, Pantry, Countertops - Stone/Granite/Solid, Kitchen Island, Deck - Exterior, Exterior Access, Open Floorplan, Recessed Lighting, Lighting - Pendant
Interior
Interior Features Open Floor Plan, Office, Entry Hall, Sitting Room, Central Vacuum
Heating Forced Air, Natural Gas, Fireplace
Cooling Central Air, ENERGY STAR Qualified Equipment
Flooring Wood, Tile, Vinyl, Carpet, Laminate, Flooring - Laminate, Flooring - Hardwood
Fireplaces Number 1
Appliance Range, Dishwasher, Refrigerator, Washer, Dryer, Utility Connections for Gas Range, Utility Connections for Gas Dryer, Utility Connections for Electric Dryer
Laundry Flooring - Stone/Ceramic Tile, Main Level, Electric Dryer Hookup, Washer Hookup, First Floor
Exterior
Exterior Feature Porch, Deck, Patio, Rain Gutters, Storage, Professional Landscaping, Screens
Garage Spaces 3.0
Community Features Shopping, Park, Golf, Highway Access, Public School
Utilities Available for Gas Range, for Gas Dryer, for Electric Dryer, Washer Hookup
Waterfront false
Roof Type Shingle
Parking Type Attached, Garage Door Opener, Storage, Paved Drive, Off Street, Paved
Total Parking Spaces 6
Garage Yes
Building
Lot Description Cul-De-Sac, Gentle Sloping
Foundation Concrete Perimeter
Sewer Public Sewer
Water Public
Others
Senior Community false
Read Less
Want to know what your home might be worth? Contact us for a FREE valuation!

Our team is ready to help you sell your home for the highest possible price ASAP
Bought with Figuereo Realty Team • Executive Real Estate, Inc.






