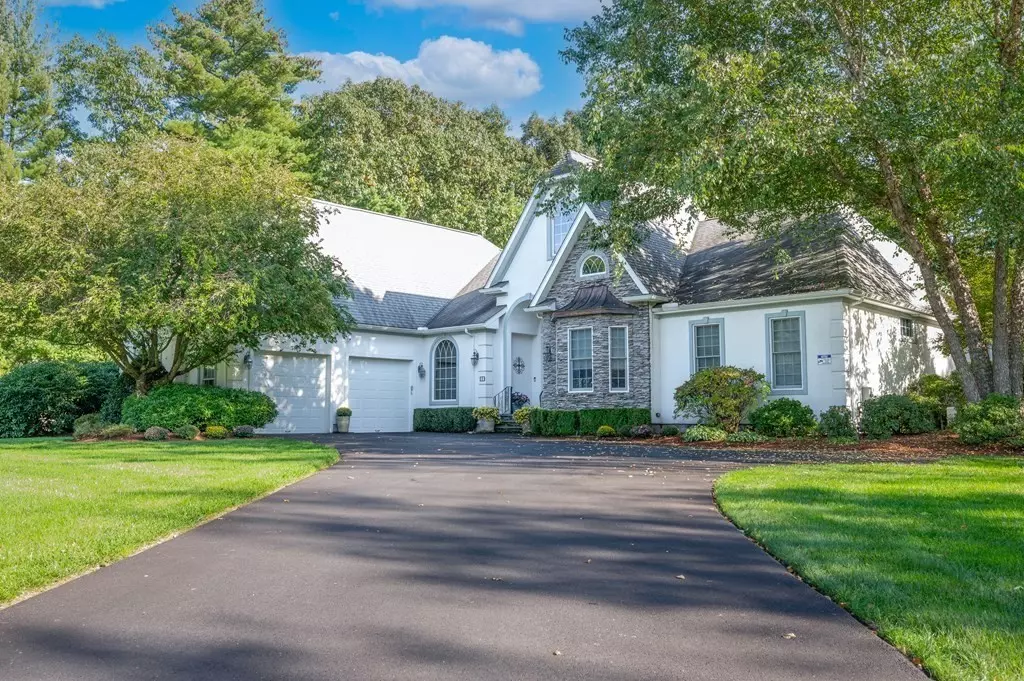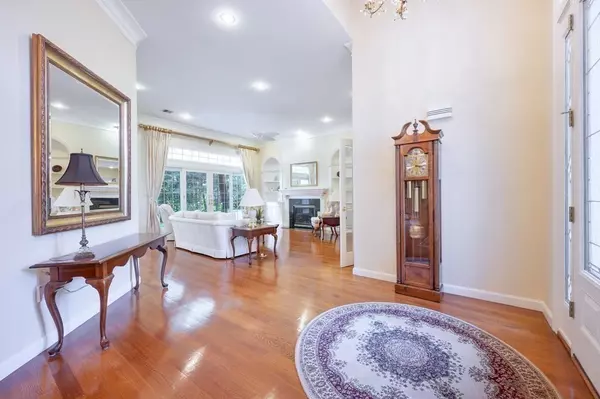$1,280,000
$1,200,000
6.7%For more information regarding the value of a property, please contact us for a free consultation.
6 Garrett Spillane Road Foxboro, MA 02035
4 Beds
2.5 Baths
4,327 SqFt
Key Details
Sold Price $1,280,000
Property Type Single Family Home
Sub Type Single Family Residence
Listing Status Sold
Purchase Type For Sale
Square Footage 4,327 sqft
Price per Sqft $295
MLS Listing ID 73168270
Sold Date 11/27/23
Style Cape,Contemporary,Ranch
Bedrooms 4
Full Baths 2
Half Baths 1
HOA Y/N false
Year Built 2004
Annual Tax Amount $12,992
Tax Year 2023
Lot Size 1.070 Acres
Acres 1.07
Property Description
Beautiful custom built home in great location! One floor living w/open floor plan. Gorgrous kitchen w/granite counters, GAS cooking, center island & open to a vaulted eating area & family room w/slider to covered porch, living room w/gas fireplace has wall of glass sliders w/access to covered porch, large dining room w/tray ceiling & study w/tray ceiling, French doors & custom built-ins. Main bedroom suite w/vaulted ceiling, large walk-in closet & bath w/tile shower, jacuzzi & built -in cabinets. 2 additional bedrooms on main level including a large 2nd bedroom w/walk-in closet, slider to covered porch & access to full bath. Plus a huge 4th bedroom on the 2nd level. Walkout basement features a great room open to a game area with slider to a pergola covered patio area! Other features include: Custom finished woodwork, heated floors, full house gas generator, private well for irrigation & more! Set on large private manicured lot in area of new homes! Convenient to Rt 95 & commuter rail!
Location
State MA
County Norfolk
Zoning res
Direction Beach Street to Edwards Road to Garrett Spillane Road
Rooms
Family Room Ceiling Fan(s), Vaulted Ceiling(s), Flooring - Hardwood, Window(s) - Bay/Bow/Box, Slider
Basement Full, Finished, Walk-Out Access
Primary Bedroom Level First
Dining Room Flooring - Hardwood, Crown Molding
Kitchen Skylight, Flooring - Stone/Ceramic Tile, Pantry, Countertops - Stone/Granite/Solid, Kitchen Island, Breakfast Bar / Nook, Open Floorplan, Recessed Lighting, Stainless Steel Appliances, Peninsula
Interior
Interior Features Closet, Ceiling Fan(s), Closet/Cabinets - Custom Built, Recessed Lighting, Crown Molding, Slider, Mud Room, Study, Great Room, Game Room, Wired for Sound
Heating Forced Air, Baseboard, Radiant, Natural Gas
Cooling Central Air, Ductless
Flooring Tile, Carpet, Hardwood, Flooring - Hardwood, Flooring - Stone/Ceramic Tile, Flooring - Wall to Wall Carpet
Fireplaces Number 1
Fireplaces Type Living Room
Appliance Oven, Dishwasher, Disposal, Microwave, Countertop Range, Refrigerator, Dryer, Plumbed For Ice Maker, Utility Connections for Gas Range, Utility Connections for Electric Oven, Utility Connections for Gas Dryer, Utility Connections for Electric Dryer
Laundry Dryer Hookup - Gas, Washer Hookup
Exterior
Exterior Feature Porch, Porch - Screened, Covered Patio/Deck, Rain Gutters, Professional Landscaping, Sprinkler System, Screens, Stone Wall
Garage Spaces 2.0
Community Features Shopping, Pool, Walk/Jog Trails, Golf, Medical Facility, Conservation Area, Highway Access, House of Worship, Private School, Public School, T-Station, Sidewalks
Utilities Available for Gas Range, for Electric Oven, for Gas Dryer, for Electric Dryer, Washer Hookup, Icemaker Connection, Generator Connection
Waterfront false
Roof Type Shingle
Total Parking Spaces 5
Garage Yes
Building
Lot Description Cul-De-Sac, Wooded, Level
Foundation Concrete Perimeter
Sewer Private Sewer
Water Public, Private
Others
Senior Community false
Acceptable Financing Contract
Listing Terms Contract
Read Less
Want to know what your home might be worth? Contact us for a FREE valuation!

Our team is ready to help you sell your home for the highest possible price ASAP
Bought with Talib Hussain • Keller Williams Elite






