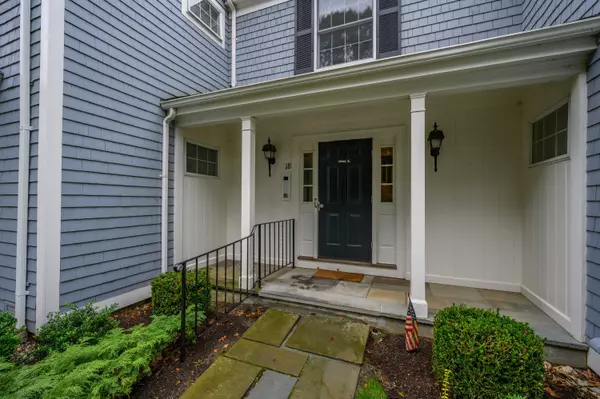$599,900
$599,900
For more information regarding the value of a property, please contact us for a free consultation.
39 Tower Hill Road #18A Osterville, MA 02655
2 Beds
2 Baths
1,278 SqFt
Key Details
Sold Price $599,900
Property Type Condo
Sub Type Condominium
Listing Status Sold
Purchase Type For Sale
Square Footage 1,278 sqft
Price per Sqft $469
MLS Listing ID 22304552
Sold Date 11/28/23
Bedrooms 2
Full Baths 2
HOA Fees $544/mo
HOA Y/N Yes
Abv Grd Liv Area 1,278
Originating Board Cape Cod & Islands API
Year Built 1981
Annual Tax Amount $2,673
Tax Year 2023
Property Description
Looking for a first floor, all one level condo? Look no further. This Village Square North first floor condo in the heart of Osterville has an open floor plan with 2 generous bedrooms and two full baths. There are hardwood floors , a nice white bright kitchen and a large living/dining area perfect for entertaining and relaxation. Off the living room,through the glass slider is a covered deck for an additional space to enjoy your morning coffee or afternoon tea. The unit has been converted to gas hot air heat with central air and boasts a gas fireplace. An extremely rare find in a condominium , The Village Square North Condo is professionally managed. The grounds and common areas are well-maintained and secure. There is ample parking for residents and guests.
Location
State MA
County Barnstable
Zoning SPLIT UB;RC;BA
Direction Main St Osterville to Tower Hill Rd. Entrance to Village Square on your left. Follow signs to #18
Rooms
Basement Full
Primary Bedroom Level First
Bedroom 2 First
Interior
Interior Features Linen Closet
Heating Forced Air
Cooling Central Air
Flooring Tile, Wood
Fireplaces Number 1
Fireplace Yes
Appliance Water Heater, Electric Water Heater
Laundry Electric Dryer Hookup, Washer Hookup, First Floor
Exterior
View Y/N No
Street Surface Paved
Porch Deck
Garage No
Private Pool No
Building
Lot Description South of Route 28
Faces Main St Osterville to Tower Hill Rd. Entrance to Village Square on your left. Follow signs to #18
Story 1
Sewer Private Sewer
Water Public
Level or Stories 1
New Construction No
Schools
Elementary Schools Barnstable
Middle Schools Barnstable
High Schools Barnstable
School District Barnstable
Others
HOA Fee Include Professional Property Management,Insurance
Tax ID 11718020Q
Ownership Condo
Acceptable Financing Cash
Distance to Beach 1 to 2
Listing Terms Cash
Special Listing Condition None
Read Less
Want to know what your home might be worth? Contact us for a FREE valuation!

Our team is ready to help you sell your home for the highest possible price ASAP







