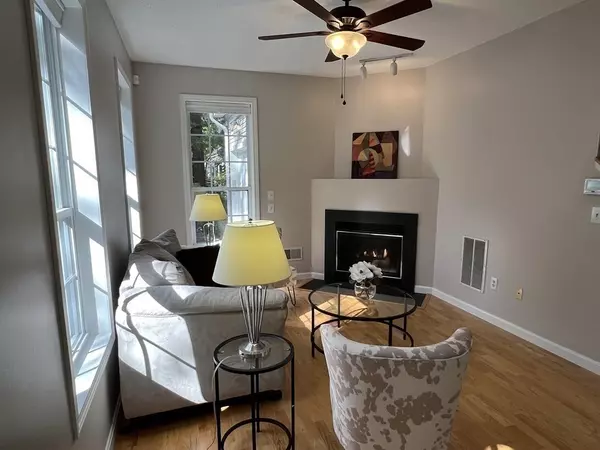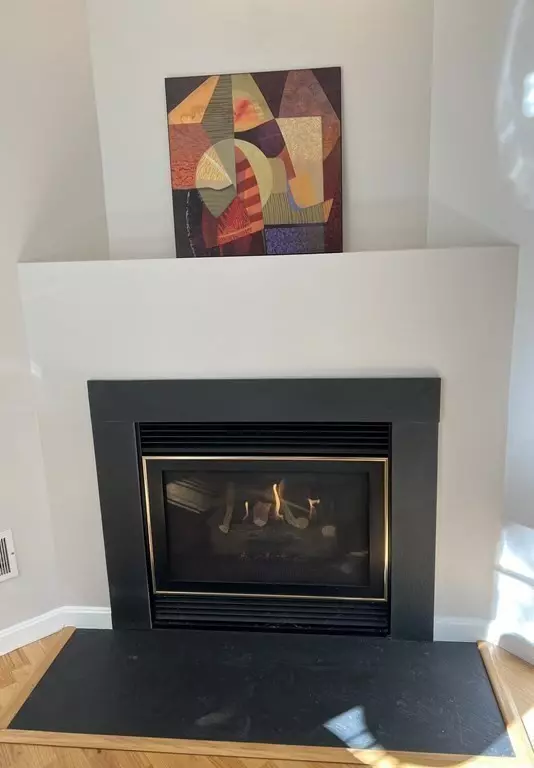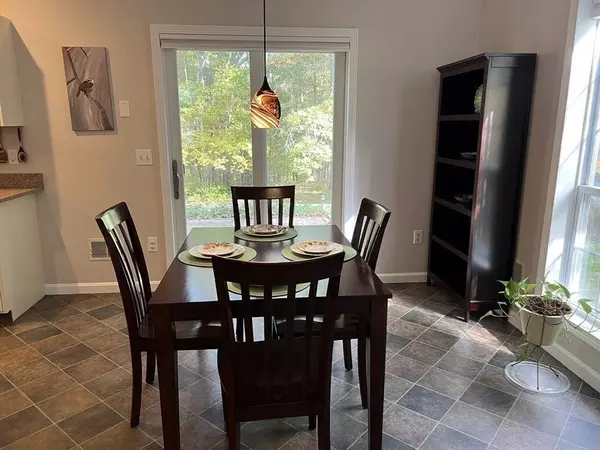$540,000
$549,900
1.8%For more information regarding the value of a property, please contact us for a free consultation.
7 Farrington Street Foxboro, MA 02035
2 Beds
1.5 Baths
1,476 SqFt
Key Details
Sold Price $540,000
Property Type Single Family Home
Sub Type Single Family Residence
Listing Status Sold
Purchase Type For Sale
Square Footage 1,476 sqft
Price per Sqft $365
MLS Listing ID 73174089
Sold Date 12/01/23
Style Colonial
Bedrooms 2
Full Baths 1
Half Baths 1
HOA Fees $165/mo
HOA Y/N true
Year Built 1995
Annual Tax Amount $6,625
Tax Year 2024
Lot Size 9,583 Sqft
Acres 0.22
Property Description
Single Family Home in desirable "Summerfield" community on a dead end street with a cul-de-sac. Two Bedrooms with Walk-in Closets BONUS Room to use as a Family Room, Home Office or Play Room. Featuring 9 foot ceilings 1st Floor with an Open concept Floor plan. Newer Roof and Solar panels (owned) for a more energy efficient home. Kitchen island, Updated bathrooms, Hardwood floors throughout the 2nd floor and more. Private wooded backyard allows plenty of privacy to enjoy nature and relax. Central Air Conditioning. High-efficient Gas/Heat pump combo Furnace. One attached Car garage; large enough for extra storage Plus a storage shed in the backyard. Enjoy a home with all the benefits of an association Pool, Gym, Tennis Courts and a Clubhouse! New Home for the Holidays. Many Upates includes: Hardwood Floors & Bathroom Tile (2015) Furnace/ Air Conditioning Units (2015) Roof & Solar Panels (2016) Dishwasher (2023).
Location
State MA
County Norfolk
Zoning RES
Direction Cocasett Street to Cannon Forge drive to Independence Drive to Farrington Street
Rooms
Family Room Skylight, Flooring - Hardwood, High Speed Internet Hookup
Primary Bedroom Level Second
Dining Room Flooring - Laminate, Window(s) - Picture, Balcony / Deck, Slider, Gas Stove, Lighting - Pendant
Kitchen Flooring - Laminate, Dining Area, Balcony / Deck, Pantry, Countertops - Stone/Granite/Solid, Countertops - Upgraded, Kitchen Island, Open Floorplan, Recessed Lighting, Stainless Steel Appliances, Storage, Gas Stove, Lighting - Overhead
Interior
Interior Features WaterSense Fixture(s), Internet Available - Broadband
Heating Central, Forced Air, Heat Pump, Natural Gas, ENERGY STAR Qualified Equipment
Cooling Central Air, High Seer Heat Pump (12+), ENERGY STAR Qualified Equipment
Flooring Tile, Vinyl, Laminate, Hardwood, Engineered Hardwood
Fireplaces Number 1
Fireplaces Type Living Room
Appliance Range, Microwave, Refrigerator, ENERGY STAR Qualified Dryer, ENERGY STAR Qualified Dishwasher, ENERGY STAR Qualified Washer, Plumbed For Ice Maker, Utility Connections for Gas Range, Utility Connections for Gas Oven, Utility Connections for Electric Dryer
Laundry Washer Hookup
Exterior
Exterior Feature Patio, Storage
Garage Spaces 1.0
Community Features Shopping, Pool, Tennis Court(s), Walk/Jog Trails, Highway Access, House of Worship, Public School, T-Station
Utilities Available for Gas Range, for Gas Oven, for Electric Dryer, Washer Hookup, Icemaker Connection
Waterfront false
Roof Type Shingle
Total Parking Spaces 2
Garage Yes
Building
Lot Description Cul-De-Sac, Fill Needed
Foundation Concrete Perimeter
Sewer Public Sewer
Water Public
Schools
Elementary Schools Burrell
Middle Schools Ahern
High Schools Foxboro High
Others
Senior Community false
Acceptable Financing Contract
Listing Terms Contract
Read Less
Want to know what your home might be worth? Contact us for a FREE valuation!

Our team is ready to help you sell your home for the highest possible price ASAP
Bought with Anna Federico • Bel Air Properties






