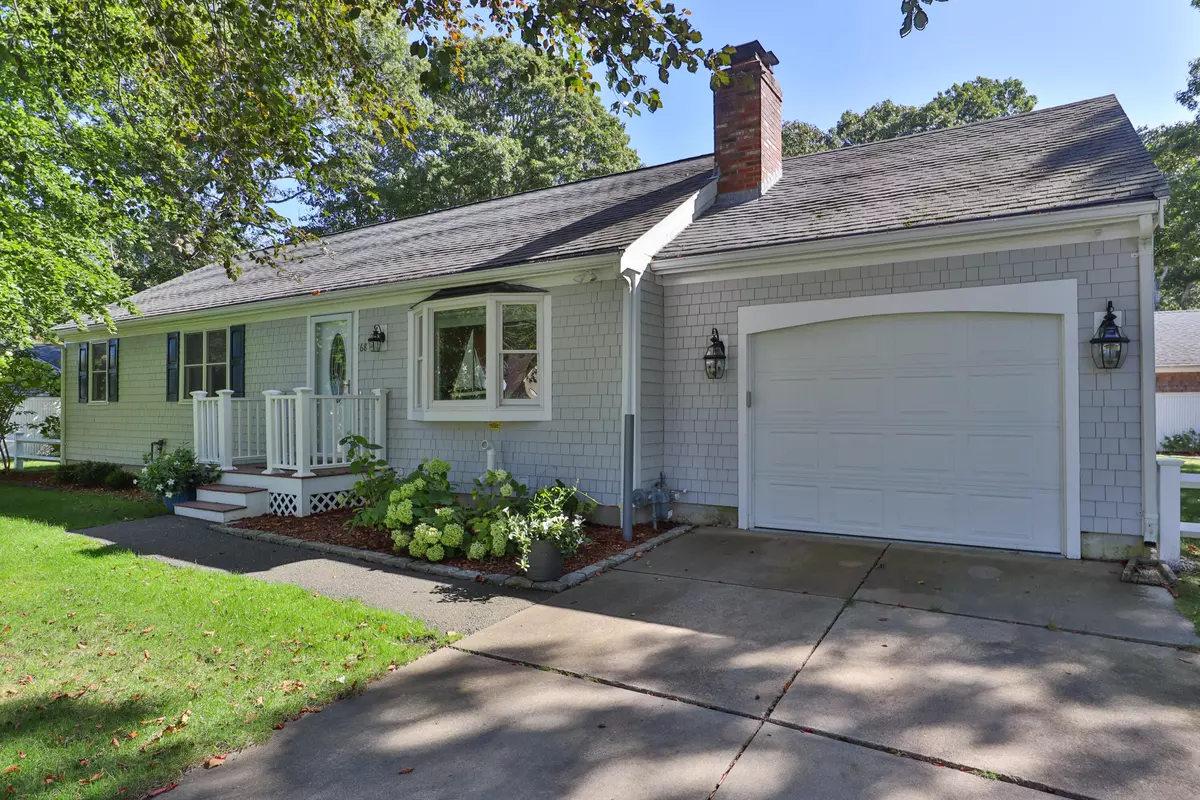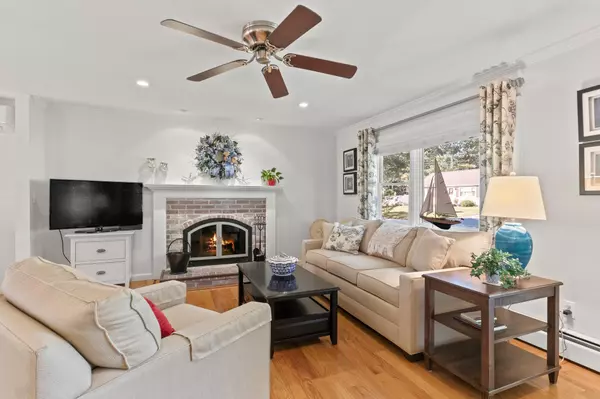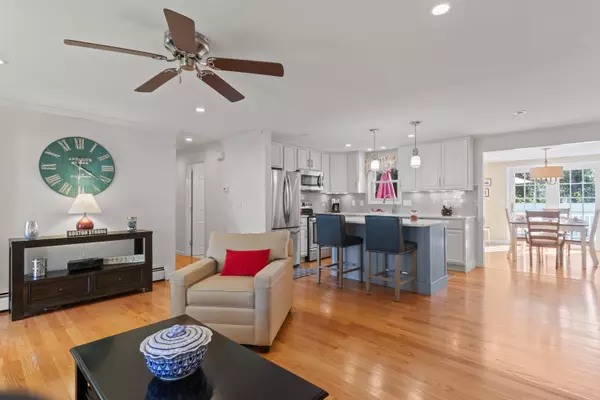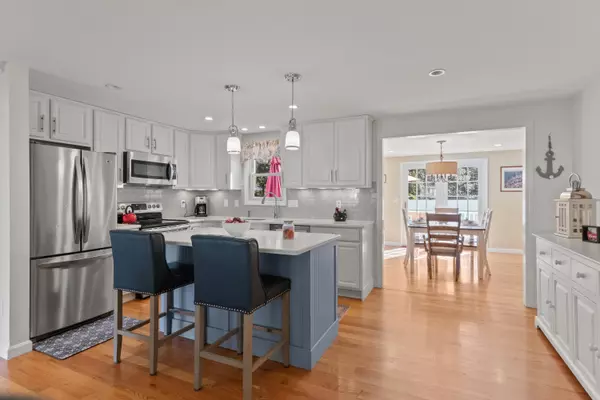$634,000
$639,900
0.9%For more information regarding the value of a property, please contact us for a free consultation.
68 Seaboard Lane Hyannis, MA 02601
3 Beds
3 Baths
1,868 SqFt
Key Details
Sold Price $634,000
Property Type Single Family Home
Sub Type Single Family Residence
Listing Status Sold
Purchase Type For Sale
Square Footage 1,868 sqft
Price per Sqft $339
MLS Listing ID 22304308
Sold Date 12/01/23
Style Ranch
Bedrooms 3
Full Baths 3
HOA Y/N No
Abv Grd Liv Area 1,868
Originating Board Cape Cod & Islands API
Year Built 1981
Annual Tax Amount $5,208
Tax Year 2023
Lot Size 10,018 Sqft
Acres 0.23
Property Description
Discover this meticulously maintained ranch-style home on a peaceful cul-de-sac in a prime in-town location. Enjoy the ease of being to shopping, fine dining, ferries, beaches, schools and so much more.Updated kitchen with quartz counter tops & pretty backsplash opens to living room & separate dining room. Pristine hardwood floors, recessed lighting & an open concept layout flows seamlessly. The private primary bedroom boasts an en-suite bath. Private home office/den offers direct garage access.Large finished lower level features a spacious family room & a third bathroom. Step outside to a lovely fenced backyard with a large deck. Additional features include a newer Navien on-demand heating/ hot water and mini split AC. Information deemed reliable & all buyers to confirm. Don't miss this move-in-ready gem!
Location
State MA
County Barnstable
Zoning RB
Direction Rt 28 to West Main St to Seaboard Ln.
Rooms
Basement Bulkhead Access, Interior Entry, Finished, Full
Primary Bedroom Level First
Bedroom 2 First
Bedroom 3 First
Dining Room Dining Room, Recessed Lighting
Kitchen Kitchen, Recessed Lighting, Kitchen Island
Interior
Interior Features Linen Closet, Recessed Lighting, Pantry
Heating Hot Water
Cooling Central Air, Other
Flooring Hardwood, Tile, Vinyl
Fireplaces Number 1
Fireplaces Type Wood Burning
Fireplace Yes
Appliance Dishwasher, Electric Range, Washer, Range Hood, Refrigerator, Microwave, Dryer - Electric, Disposal, Tankless Water Heater, Gas Water Heater
Laundry In Basement
Exterior
Exterior Feature Underground Sprinkler, Yard, Garden
Garage Spaces 1.0
Fence Fenced Yard
View Y/N No
Roof Type Asphalt,Pitched
Street Surface Paved
Porch Deck
Garage Yes
Private Pool No
Building
Lot Description Near Golf Course, School, Shopping, Marina, Medical Facility, In Town Location, House of Worship, Interior Lot, Level, Cul-De-Sac, South of Route 28
Faces Rt 28 to West Main St to Seaboard Ln.
Story 1
Foundation Concrete Perimeter, Poured
Sewer Public Sewer
Water Public
Level or Stories 1
Structure Type Clapboard,Shingle Siding
New Construction No
Schools
Elementary Schools Barnstable
Middle Schools Barnstable
High Schools Barnstable
School District Barnstable
Others
Tax ID 270270
Acceptable Financing Conventional
Listing Terms Conventional
Special Listing Condition None
Read Less
Want to know what your home might be worth? Contact us for a FREE valuation!

Our team is ready to help you sell your home for the highest possible price ASAP







