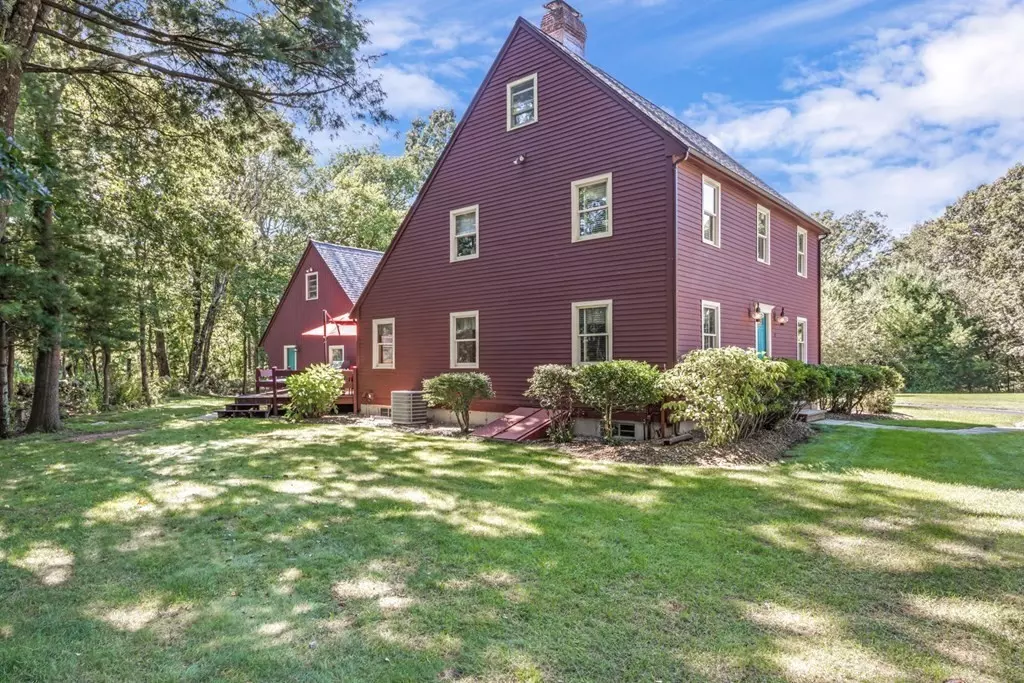$740,000
$689,900
7.3%For more information regarding the value of a property, please contact us for a free consultation.
8 Mill River Dr Mendon, MA 01756
3 Beds
2.5 Baths
2,048 SqFt
Key Details
Sold Price $740,000
Property Type Single Family Home
Sub Type Single Family Residence
Listing Status Sold
Purchase Type For Sale
Square Footage 2,048 sqft
Price per Sqft $361
MLS Listing ID 73170633
Sold Date 12/08/23
Style Colonial,Saltbox
Bedrooms 3
Full Baths 2
Half Baths 1
HOA Y/N false
Year Built 1990
Annual Tax Amount $8,678
Tax Year 2023
Lot Size 1.990 Acres
Acres 1.99
Property Sub-Type Single Family Residence
Property Description
CLASSIC NEW ENGLAND SALTBOX COLONIAL SITUATED ON ALMOST 2 ACRES IN A CUL DE SAC SURROUNDED BY PICTURESQUE OPEN FARMLANDS & CONSERVATION. THE FUSSIEST BUYERS WILL APPRECIATE THIS PERFECTLY MAINTAINED HOME. A THOUGHTFUL OPEN FLOOR GREAT FOR ENTERTAINING INCLUDES A HUGE DINING ROOM W/ FRENCH DOORS & POCKET DOOR! UPDATED KIT W/ CHERRY CABINETS, GRANITE COUNTERS, ISLAND, SS APPLIANCES, 2 PANTRIES & WINE FRIDGE! ADJACENT WELL DESIGNED MUD ROOM AREA W/ BUILT IN BENCHES & ACCESS TO DRIVEWAY, GARAGE & REAR DECK! A BEAUTIFUL FP W/ BUILT INS ON EITHER SIDE FRAME THE WARM & INVITING FAMILY ROOM. BONUS 1ST FLR STUDY/DEN/OFFICE IN FRONT OF THE HOUSE. UPSTAIRS INCL 3 GENEROUS BEDROOMS. A SUNNY MAIN BEDROOM HAS A WALK IN CLOSET W/ ORGANIZER & MAIN BATH W/ SKYLIGHT. 2ND FULL BATH ALSO W/ A SKYLIGHT. AMAZING 3RD FLR WALK UP FOR EASY STORAGE OR POTENTIAL FUTURE FINISHED SPACE! ADDITIONAL SPACE IN UNFINISHED LOWER LEVEL. A 2ND WALK UP OVER THE GARAGE! TAKE IN THE GORGEOUS GROUNDS & EXCELLENT LOCATION!
Location
State MA
County Worcester
Zoning RES
Direction HARTFORD AVE TO MILL RIVER DR
Rooms
Family Room Closet/Cabinets - Custom Built, Flooring - Hardwood, Cable Hookup, Open Floorplan
Basement Full
Primary Bedroom Level Second
Dining Room Flooring - Hardwood, French Doors, Chair Rail
Kitchen Closet/Cabinets - Custom Built, Flooring - Hardwood, Pantry, Countertops - Stone/Granite/Solid, Kitchen Island, Open Floorplan, Stainless Steel Appliances, Gas Stove, Lighting - Pendant
Interior
Interior Features Ceiling Fan(s), Closet, Den, Mud Room, Central Vacuum
Heating Forced Air, Oil
Cooling Central Air
Flooring Wood, Tile, Hardwood, Flooring - Hardwood
Fireplaces Number 1
Fireplaces Type Family Room
Appliance Range, Dishwasher, Microwave, Refrigerator, Washer, Dryer, Wine Refrigerator, Utility Connections for Gas Range
Laundry Gas Dryer Hookup, Washer Hookup, In Basement
Exterior
Exterior Feature Balcony / Deck, Porch, Deck, Rain Gutters, Professional Landscaping, Screens
Garage Spaces 2.0
Community Features Shopping, Walk/Jog Trails, Stable(s), Golf, Medical Facility, Conservation Area, Highway Access, Public School
Utilities Available for Gas Range
View Y/N Yes
View Scenic View(s)
Roof Type Shingle
Total Parking Spaces 8
Garage Yes
Building
Lot Description Wooded, Level
Foundation Concrete Perimeter
Sewer Private Sewer
Water Public
Architectural Style Colonial, Saltbox
Others
Senior Community false
Read Less
Want to know what your home might be worth? Contact us for a FREE valuation!

Our team is ready to help you sell your home for the highest possible price ASAP
Bought with Mark Spangenberg • Redfin Corp.






