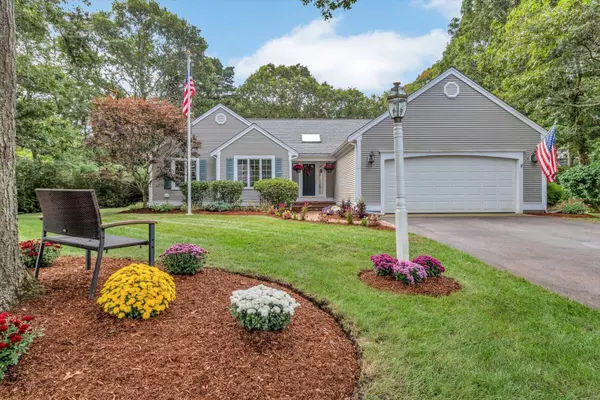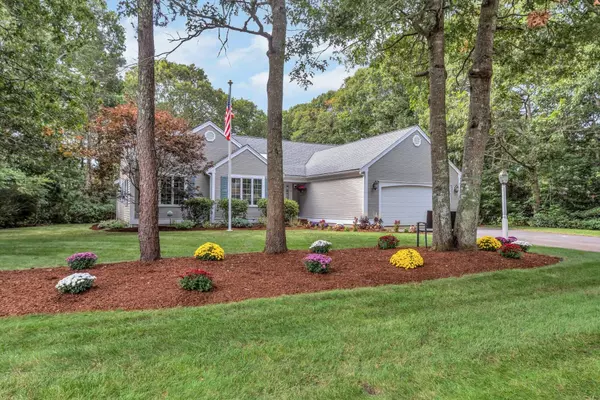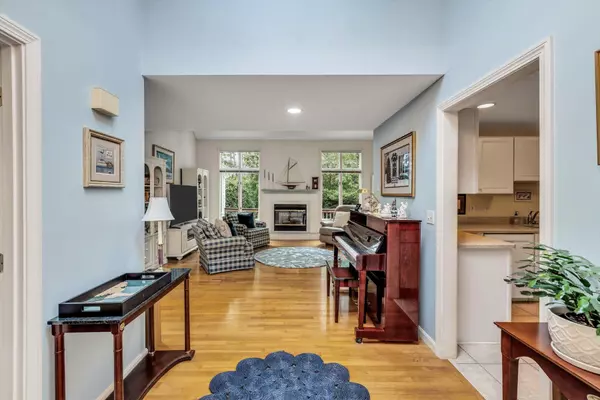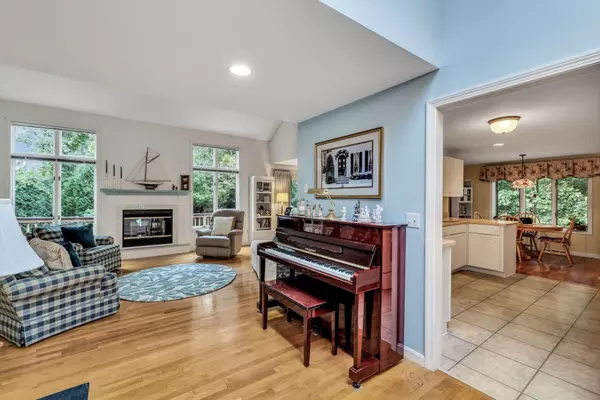$698,000
$729,900
4.4%For more information regarding the value of a property, please contact us for a free consultation.
81 Statice Lane Hyannis, MA 02601
3 Beds
3 Baths
1,846 SqFt
Key Details
Sold Price $698,000
Property Type Single Family Home
Sub Type Single Family Residence
Listing Status Sold
Purchase Type For Sale
Square Footage 1,846 sqft
Price per Sqft $378
Subdivision Bayberry Place
MLS Listing ID 22304424
Sold Date 12/13/23
Style Ranch
Bedrooms 3
Full Baths 2
Half Baths 1
HOA Fees $107/ann
HOA Y/N Yes
Abv Grd Liv Area 1,846
Year Built 1994
Annual Tax Amount $6,046
Tax Year 2023
Lot Size 0.360 Acres
Acres 0.36
Property Sub-Type Single Family Residence
Source Cape Cod & Islands API
Property Description
This beautiful, contemporary Ranch style home, sited on a corner lot in Bayberry Place has been well maintained by its current owners. Centrally located near the Centerville line, this home offers excellent privacy, yet convenient proximity, to local beaches, golf, shopping & all that the Mid-Cape area offers. Features of this home include: Primary bedroom suite, 2 additional bedrooms, shared recently renovated bath, central A/C, large, bright & sunny rooms, cathedral ceilings, hardwood floors, first floor laundry, gas fireplace and Generac home generator. The unfinished basement provides lots of additional storage. Bayberry association maintains the common areas, & also offers a private park/recreation area that is ideal for cookouts & outdoor activities such as shuffleboard or tennis.
Location
State MA
County Barnstable
Zoning RC-1
Direction rt 28 to Phinney's Lane, take right onto Statice
Rooms
Basement Bulkhead Access, Interior Entry, Full
Primary Bedroom Level First
Bedroom 2 First
Bedroom 3 First
Interior
Heating Forced Air
Cooling Central Air
Flooring Hardwood, Carpet, Tile
Fireplaces Number 1
Fireplace Yes
Appliance Dishwasher, Washer, Refrigerator, Electric Range, Microwave, Dryer - Electric, Water Heater, Electric Water Heater
Laundry Laundry Room, First Floor
Exterior
Garage Spaces 2.0
Community Features Playground, Tennis Court(s), Shuffle Board
View Y/N No
Roof Type Asphalt
Street Surface Paved
Porch Deck
Garage Yes
Private Pool No
Building
Lot Description In Town Location, Medical Facility, Major Highway, Near Golf Course, Shopping, Corner Lot, Wooded, North of Route 28
Faces rt 28 to Phinney's Lane, take right onto Statice
Story 1
Foundation Poured
Sewer Public Sewer
Water Public
Level or Stories 1
Structure Type Clapboard,Shingle Siding
New Construction No
Schools
Elementary Schools Barnstable
Middle Schools Barnstable
High Schools Barnstable
School District Barnstable
Others
Tax ID 273110001
Acceptable Financing Cash
Distance to Beach 2 Plus
Listing Terms Cash
Special Listing Condition Standard
Read Less
Want to know what your home might be worth? Contact us for a FREE valuation!

Our team is ready to help you sell your home for the highest possible price ASAP






