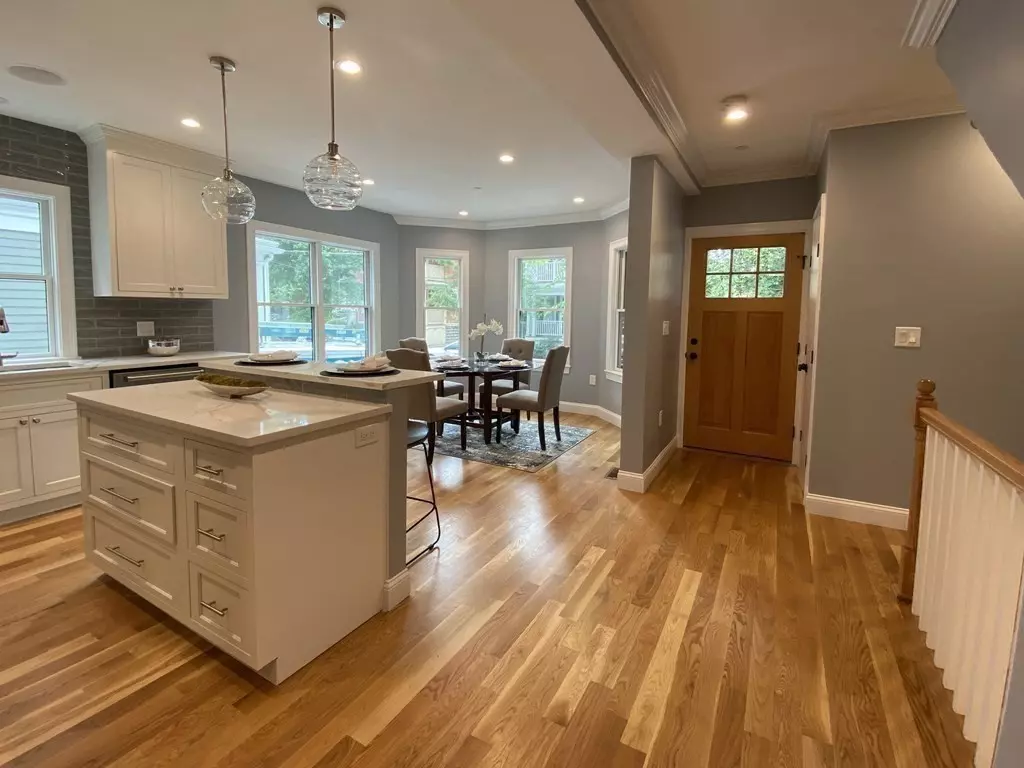$1,535,000
$1,549,900
1.0%For more information regarding the value of a property, please contact us for a free consultation.
14 Granville Road #1 Cambridge, MA 02138
4 Beds
3 Baths
2,260 SqFt
Key Details
Sold Price $1,535,000
Property Type Condo
Sub Type Condominium
Listing Status Sold
Purchase Type For Sale
Square Footage 2,260 sqft
Price per Sqft $679
MLS Listing ID 73127366
Sold Date 12/13/23
Bedrooms 4
Full Baths 3
HOA Fees $535/mo
HOA Y/N true
Year Built 1911
Annual Tax Amount $3,787
Tax Year 2023
Lot Size 3,484 Sqft
Acres 0.08
Property Description
Last unit avail! Meticulously crafted, this new 2-level home fulfills most every buyer’s wish list: 4 big bdrms plus office; 3 full bths, walk-in rain shower, deep soaking tub & heated floor, double-sink vanities & stone & ceramic finishes; in the kitchen is a Wolf Pro range & oven w/ exhaust hood & chimney, Sub-Zero refrig., Cove dishwasher, full-wall ceramic tile backsplash & pull-down kitchen faucet w/ touchless activation; quality in-ceiling 100 watt (each) stereo Bluetooth speakers in 2 rooms; elegantly finished oak flooring. There is a rear deck overlooking a shared yard & off-street (tandem) parking for 1 car. Heat & A/C are powered by a modern ducted air-source electric heat pump. The gas fireplace & built-in bookcases add to the elegance. Full sprinklers, French drains & subsurface stormwater mgmt system. 2 units left. (See also 73127368). See attached project scope for more specs & floor plan. Welcome to Huron Village! A short walk to Fresh Pond & Danehy Pk. EASY to SHOW.
Location
State MA
County Middlesex
Area West Cambridge
Zoning res
Direction Granville is one-way from Saville Street (off Fayerweather) to Huron Avenue.
Rooms
Basement N
Primary Bedroom Level Main
Kitchen Flooring - Hardwood, Pantry, Countertops - Stone/Granite/Solid, Countertops - Upgraded, Kitchen Island, Breakfast Bar / Nook, High Speed Internet Hookup, Open Floorplan, Recessed Lighting, Stainless Steel Appliances, Gas Stove, Lighting - Pendant, Crown Molding
Interior
Interior Features Office, Finish - Sheetrock, Internet Available - Broadband, Other
Heating Central, Forced Air, Heat Pump, Electric, Individual, Unit Control, Hydronic Floor Heat(Radiant), Air Source Heat Pumps (ASHP)
Cooling Central Air, Heat Pump, Individual, Unit Control, High Seer Heat Pump (12+), Air Source Heat Pumps (ASHP)
Flooring Wood, Tile, Hardwood, Stone / Slate
Fireplaces Number 1
Fireplaces Type Living Room
Appliance Range, Dishwasher, Disposal, Microwave, Refrigerator, Freezer, Range Hood, Plumbed For Ice Maker, Utility Connections for Gas Range, Utility Connections for Electric Dryer
Laundry In Unit, Washer Hookup
Exterior
Exterior Feature Permeable Paving, Deck, Deck - Composite, Garden, Screens, Rain Gutters, Professional Landscaping
Community Features Public Transportation, Shopping, Tennis Court(s), Park, Walk/Jog Trails, Golf, Bike Path, Conservation Area, Highway Access, Public School
Utilities Available for Gas Range, for Electric Dryer, Washer Hookup, Icemaker Connection
Waterfront false
Roof Type Asphalt/Composition Shingles,Other
Total Parking Spaces 1
Garage No
Building
Story 2
Sewer Public Sewer
Water Public
Schools
High Schools Rindge & Latin
Others
Senior Community false
Acceptable Financing Other (See Remarks)
Listing Terms Other (See Remarks)
Read Less
Want to know what your home might be worth? Contact us for a FREE valuation!

Our team is ready to help you sell your home for the highest possible price ASAP
Bought with Jennifer Gelfand • Keller Williams Realty Boston-Metro | Back Bay






