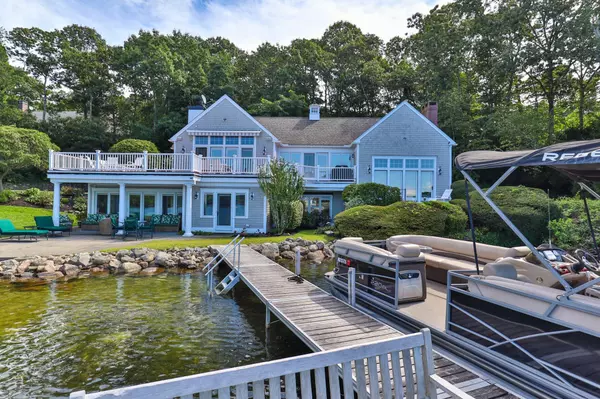$3,690,000
$3,690,000
For more information regarding the value of a property, please contact us for a free consultation.
99 Center Lane Centerville, MA 02632
4 Beds
4 Baths
4,092 SqFt
Key Details
Sold Price $3,690,000
Property Type Single Family Home
Sub Type Single Family Residence
Listing Status Sold
Purchase Type For Sale
Square Footage 4,092 sqft
Price per Sqft $901
MLS Listing ID 22304461
Sold Date 12/15/23
Style Other
Bedrooms 4
Full Baths 3
Half Baths 1
HOA Fees $25/ann
HOA Y/N Yes
Abv Grd Liv Area 4,092
Year Built 2000
Annual Tax Amount $14,480
Tax Year 2023
Lot Size 0.850 Acres
Acres 0.85
Property Sub-Type Single Family Residence
Source Cape Cod & Islands API
Property Description
After 65 cherished years of family memories lakeside, this rare offering has been presented to start family traditions of your own in a private and serene location. Tucked down the end of a quiet street this custom built 4 bedroom, 3.5 bath retreat welcomes you. Once you pass your 2 car detached garage you are captivated by 2 chairs situated under a tree on lavish green grass overlooking your private beach and dock where you can park multiple boats. When you walk in the door you are immediately grabbed by panoramic views of the lake for every room to enjoy. The open concept living room, dining room and kitchen offer ample space for guests and doors that lead out to a huge wrap around deck, perfect for outside dining and entertaining. The primary suite is tucked on one side of the house with 12-14 foot vaulted ceilings, a fireplace, walk in closets and a spacious primary bathroom equip with a steam shower. Downstairs has your other bedrooms with en suite bathrooms and its own living and kitchen area. This lower level walks out to a sprawling patio for additional outdoor living space. A new heating system with central air and a new whole house generator have just been installed.
Location
State MA
County Barnstable
Zoning RD-1
Direction Phinneys lane to Center Lane to #99 Center Lane on left (down the hill)
Body of Water Wequaquet Lake
Rooms
Basement Finished, Interior Entry, Full, Walk-Out Access
Primary Bedroom Level First
Bedroom 2 Basement
Bedroom 3 Basement
Bedroom 4 Basement
Dining Room View, Dining Room, Cathedral Ceiling(s)
Kitchen Kitchen, View, Kitchen Island, Pantry, Recessed Lighting
Interior
Interior Features Central Vacuum, Walk-In Closet(s), Sauna, Sound System, Recessed Lighting, Pantry, Linen Closet, HU Cable TV, Cedar Closet(s)
Heating Forced Air
Cooling Central Air
Flooring Hardwood, Tile
Fireplaces Number 2
Fireplaces Type Gas
Fireplace Yes
Appliance Washer, Washer/Dryer Stacked, Refrigerator, Gas Range, Microwave, Dryer - Gas, Disposal, Dishwasher, Trash Compactor, Water Heater, Gas Water Heater
Laundry Washer Hookup, Gas Dryer Hookup, Laundry Room, Laundry Closet, In Basement
Exterior
Exterior Feature Yard, Underground Sprinkler
Garage Spaces 2.0
Community Features Beach, Deeded Beach Rights
Waterfront Description Pond
View Y/N Yes
Water Access Desc Lake/Pond
View Lake/Pond
Roof Type Asphalt,Pitched
Street Surface Paved
Porch Deck, Patio
Garage Yes
Private Pool No
Building
Lot Description Cleared, Views
Faces Phinneys lane to Center Lane to #99 Center Lane on left (down the hill)
Story 1
Foundation Concrete Perimeter, Poured
Sewer Septic Tank
Water Public
Level or Stories 1
Structure Type Shingle Siding
New Construction No
Schools
Elementary Schools Barnstable
Middle Schools Barnstable
High Schools Barnstable
School District Barnstable
Others
Tax ID 251016
Acceptable Financing Cash
Distance to Beach 0 - .1
Listing Terms Cash
Special Listing Condition None
Read Less
Want to know what your home might be worth? Contact us for a FREE valuation!

Our team is ready to help you sell your home for the highest possible price ASAP

Bought with Sotheby's International Realty





