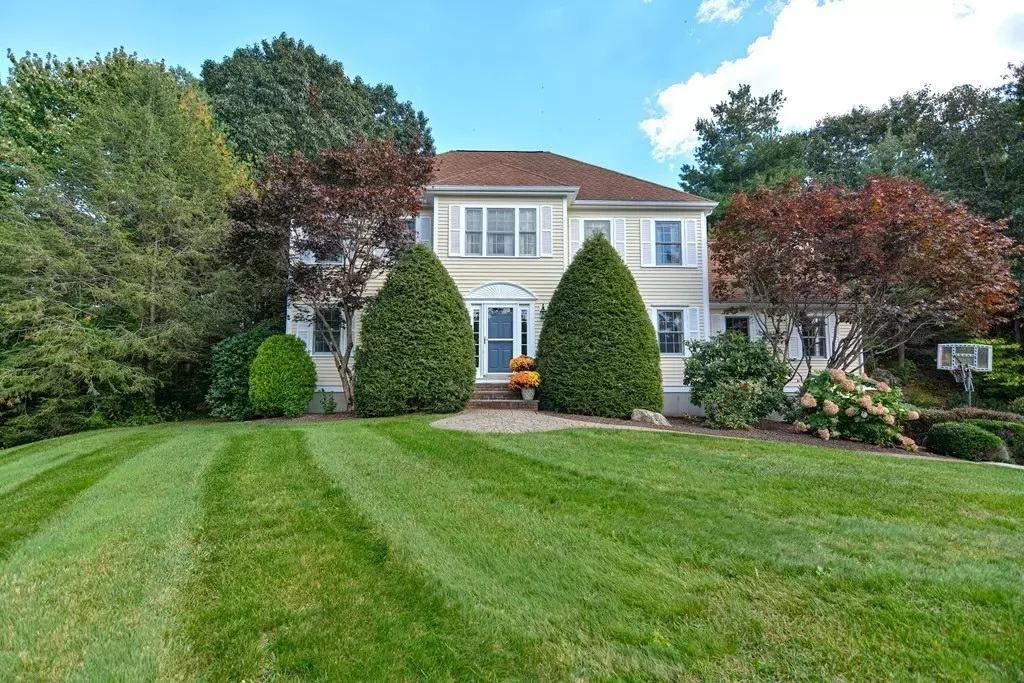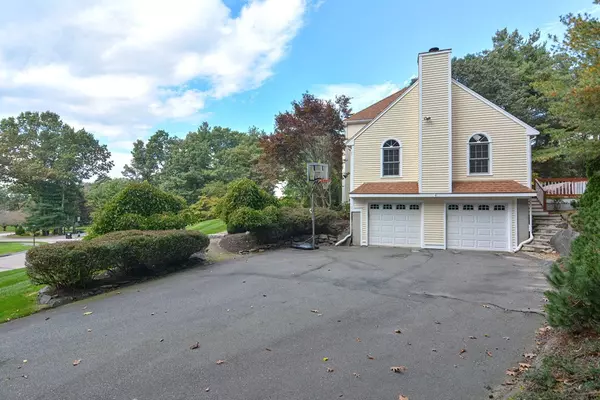$905,000
$949,900
4.7%For more information regarding the value of a property, please contact us for a free consultation.
2 Messinger Ave Foxboro, MA 02035
4 Beds
2.5 Baths
2,800 SqFt
Key Details
Sold Price $905,000
Property Type Single Family Home
Sub Type Single Family Residence
Listing Status Sold
Purchase Type For Sale
Square Footage 2,800 sqft
Price per Sqft $323
Subdivision Whispering Pines
MLS Listing ID 73158983
Sold Date 12/19/23
Style Colonial
Bedrooms 4
Full Baths 2
Half Baths 1
HOA Y/N false
Year Built 1996
Annual Tax Amount $10,389
Tax Year 2023
Lot Size 0.970 Acres
Acres 0.97
Property Description
Welcome home to Whispering Pines! This Hip Roof Colonial is well maintained.So much NATURAL LIGHT Corner Lot/cul-de-sac Gleaming Hardwoods all Refinished in 2023, Beautifully Updated kitchen w/ Cherry Cabinets, Granite Counters, Wine Fridge & recessed lighting. Loads of pullouts, PANTRY & ample storage. Slider to composite deck off eat-in kitchen. GAS HEATING & GAS COOKING! Cathedral Family Room w/ Wood Burning Fireplace is a perfect spot to watch the game. Second level features four good size Bedrooms. HEATING & AC ALL REPLACED within last 8 years! Freshly painted INSIDE AND OUT. Double closets at Oversized Entryway. First Fl. Laundry. Irrigation System in front. This home is perfect for entertaining & for anyone who works from home. Private backyard! Stunning Primary Bath Reno. New vanity and Lighting in Family bath (2023) Easy access to Route 1, 495 and 95, & new weekday Commuter Rail Service to Boston. Minutes to Restaurants & Entertainment at Pat's Place.
Location
State MA
County Norfolk
Zoning R40
Direction North Street to McKenzie to Messinger. NOT FOUND ON GOOGLE MAPS/ WAZE---USE MCKENZIE TO 2 MESSINGER
Rooms
Family Room Skylight, Cathedral Ceiling(s), Recessed Lighting
Basement Full, Interior Entry, Garage Access, Unfinished
Primary Bedroom Level Second
Dining Room Flooring - Hardwood, Crown Molding
Kitchen Flooring - Hardwood, Countertops - Upgraded, Kitchen Island, Cabinets - Upgraded, Recessed Lighting, Stainless Steel Appliances, Gas Stove
Interior
Interior Features Internet Available - Satellite
Heating Forced Air, Natural Gas
Cooling Central Air
Flooring Wood, Tile, Carpet, Hardwood
Fireplaces Number 1
Fireplaces Type Family Room
Appliance Range, Dishwasher, Microwave, Refrigerator, Wine Refrigerator, Utility Connections for Gas Range, Utility Connections for Electric Dryer
Laundry Flooring - Stone/Ceramic Tile, Main Level, First Floor
Exterior
Exterior Feature Deck, Deck - Wood, Deck - Composite, Sprinkler System
Garage Spaces 2.0
Community Features Public Transportation, Shopping, Pool, Tennis Court(s), Walk/Jog Trails, Golf, Medical Facility, Conservation Area, Highway Access, House of Worship, Private School, Public School, T-Station
Utilities Available for Gas Range, for Electric Dryer
Waterfront false
Roof Type Shingle
Total Parking Spaces 4
Garage Yes
Building
Lot Description Cul-De-Sac, Corner Lot, Wooded, Gentle Sloping
Foundation Concrete Perimeter
Sewer Private Sewer
Water Public
Schools
Elementary Schools Igo
Middle Schools Ahern
High Schools Foxboro
Others
Senior Community false
Acceptable Financing Contract
Listing Terms Contract
Read Less
Want to know what your home might be worth? Contact us for a FREE valuation!

Our team is ready to help you sell your home for the highest possible price ASAP
Bought with Christopher Sheedy • Conway - Lakeville






