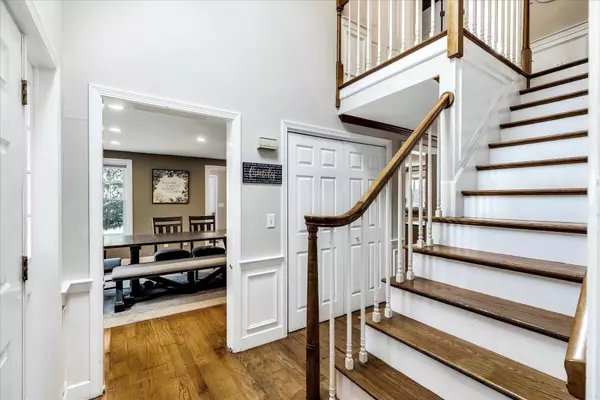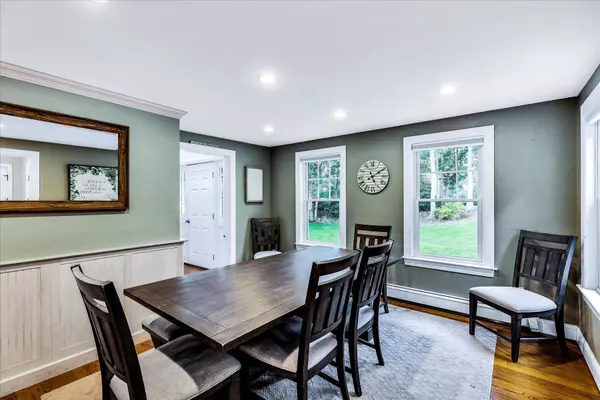$915,000
$899,900
1.7%For more information regarding the value of a property, please contact us for a free consultation.
53 Olde Homestead Drive Marstons Mills, MA 02648
3 Beds
4 Baths
2,225 SqFt
Key Details
Sold Price $915,000
Property Type Single Family Home
Sub Type Single Family Residence
Listing Status Sold
Purchase Type For Sale
Square Footage 2,225 sqft
Price per Sqft $411
Subdivision Olde Homestead
MLS Listing ID 22304550
Sold Date 12/20/23
Style Cape
Bedrooms 3
Full Baths 3
Half Baths 1
HOA Fees $79/ann
HOA Y/N Yes
Abv Grd Liv Area 2,225
Originating Board Cape Cod & Islands API
Year Built 1988
Annual Tax Amount $5,096
Tax Year 2023
Lot Size 0.610 Acres
Acres 0.61
Property Description
Located in the Olde Homestead neighborhood, this Bayside built Cape offers the best of both worlds! Kayak & swim during the day at the association pond & enjoy summer nights swimming under the stars in your private backyard pool. Lovely open kitchen has an island with Jenn-Air Range, Double GE wall ovens, dining area & breakfast bar which overlooks the living room with wood burning fireplace, built ins, wood floors, bay window & door to new Azek deck. Family room, mud room, half bath & laundry area finish the first floor. The front foyer looks up to an open staircase and leads you to all the bedrooms; first bedroom suite features cathedral ceiling and private balcony overlooking backyard & pool. Private bath, walk-in closet and adjoining sitting room/home office. The 2nd bedroom has its own private bath and walk-in closet. The 3rd bedroom is a nice size, and has its own bath located just outside the hall. Need more space? The finished Walk Out Lower Level gives you just that! Plenty of room for a game room, home gym, or guest space. Irrigation, Generator, Central Vac & Gas Heat! Enjoy the Association beach at Crocker Pond, Gazebo and beautiful grounds. No Open House. Apts Only.
Location
State MA
County Barnstable
Zoning RF
Direction River Road to Olde Homestead, no sign, house is up on your left.
Rooms
Other Rooms Outbuilding
Basement Finished, Interior Entry, Full, Walk-Out Access
Primary Bedroom Level Second
Bedroom 2 Second
Bedroom 3 Second
Kitchen Kitchen, Breakfast Bar, Dining Area, Kitchen Island, Recessed Lighting
Interior
Interior Features Central Vacuum, HU Cable TV, Recessed Lighting, Linen Closet
Heating Hot Water
Cooling None
Flooring Vinyl, Carpet, Tile, Wood
Fireplaces Number 1
Fireplaces Type Wood Burning
Fireplace Yes
Window Features Skylight(s),Bay/Bow Windows
Appliance Wall/Oven Cook Top, Refrigerator, Microwave, Dishwasher, Water Heater, Gas Water Heater
Laundry Washer Hookup, Laundry Areas, First Floor
Exterior
Exterior Feature Outdoor Shower, Yard, Underground Sprinkler
Garage Spaces 2.0
Fence Fenced Yard
Pool In Ground, Vinyl
Community Features Beach, Landscaping, Deeded Beach Rights, Common Area
View Y/N No
Roof Type Asphalt
Street Surface Paved
Porch Deck
Garage Yes
Private Pool Yes
Building
Lot Description Conservation Area, Near Golf Course, Shopping, Gentle Sloping, Level, Cleared, Wooded, Interior Lot
Faces River Road to Olde Homestead, no sign, house is up on your left.
Story 2
Foundation Poured
Sewer Septic Tank
Water Public
Level or Stories 2
Structure Type Clapboard,Shingle Siding
New Construction No
Schools
Elementary Schools Barnstable
Middle Schools Barnstable
High Schools Barnstable
School District Barnstable
Others
Tax ID 043052005
Acceptable Financing Conventional
Distance to Beach 0 - .1
Listing Terms Conventional
Special Listing Condition Other - See Remarks, None
Read Less
Want to know what your home might be worth? Contact us for a FREE valuation!

Our team is ready to help you sell your home for the highest possible price ASAP






