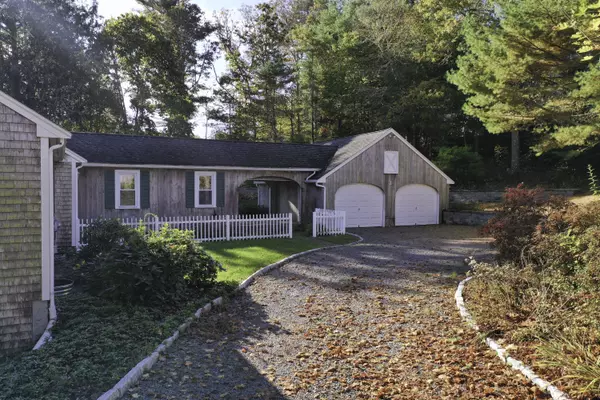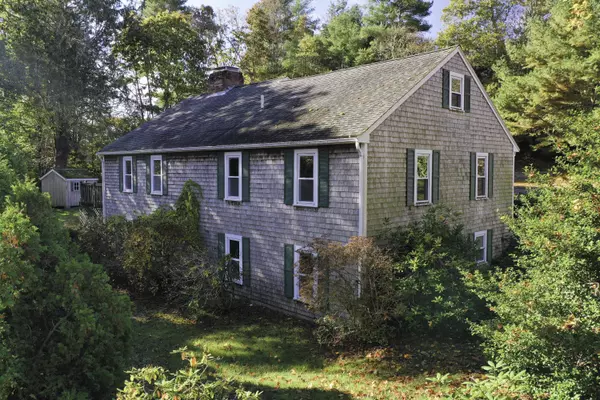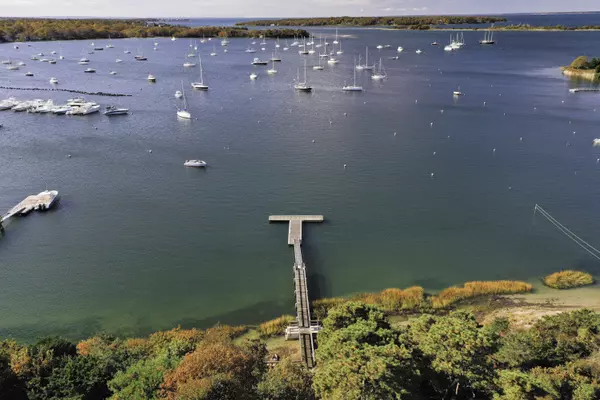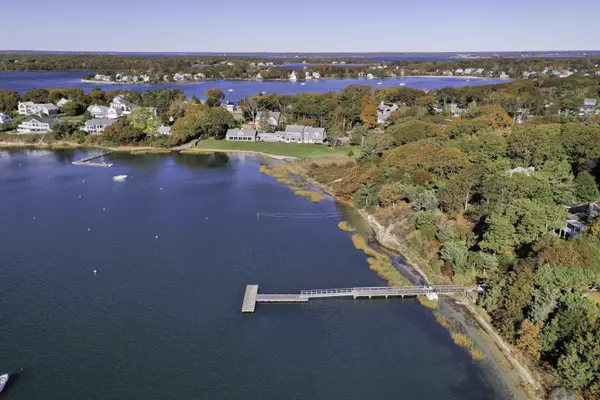$699,999
$699,000
0.1%For more information regarding the value of a property, please contact us for a free consultation.
1 Nairn Road Pocasset, MA 02559
3 Beds
2 Baths
1,630 SqFt
Key Details
Sold Price $699,999
Property Type Single Family Home
Sub Type Single Family Residence
Listing Status Sold
Purchase Type For Sale
Square Footage 1,630 sqft
Price per Sqft $429
MLS Listing ID 22304840
Sold Date 12/21/23
Style Ranch
Bedrooms 3
Full Baths 2
HOA Fees $50/ann
HOA Y/N Yes
Abv Grd Liv Area 1,630
Originating Board Cape Cod & Islands API
Year Built 1980
Annual Tax Amount $5,487
Tax Year 2023
Lot Size 0.490 Acres
Acres 0.49
Property Description
Fantastic location in beautiful Red Brook Harbor Association, this well loved ranch is situated right around the corner from Kingman Marina & The Chart Room. The Association fee of $600/year includes access to a Deeded Association Dock & small beach area that you can launch your kayak or sit & watch the boats going in & out of the Marina. These are prized amenities that most neighborhoods don't have! The original owners kept the house well maintained & there is plenty of room for company. The functional kitchen overlooks the pretty back yard. Walk into the beamed ceiling dining room w/bay windows, hardwood floors & a wood burning FP. The oversized living room has a gas FP, hardwood floors & sliders to the large wooden deck. The large main bedroom has a 3/4 private bath & a double closet. Add additional living space to the large walk-out, unfinished basement that has plumbing installed for a 3/4 bath & a huge FP that has never been used. A gas generator is a great bonus! Bring your ideas for updating, as possibilities abound in this solid home! Disclosure: Title 5 has failed. Buyer is responsible for new system.
Location
State MA
County Barnstable
Zoning 1
Direction Shore Road to Nairn Road
Rooms
Basement Walk-Out Access, Interior Entry, Full
Primary Bedroom Level First
Master Bedroom 14.333333x13.5
Bedroom 2 First 11x10
Bedroom 3 First 13.416666x11
Dining Room Beamed Ceilings, Dining Room
Kitchen Kitchen, Ceiling Fan(s), Kitchen Island, Recessed Lighting
Interior
Interior Features Linen Closet
Heating Hot Water
Cooling None
Flooring Wood, Tile, Laminate
Fireplaces Number 3
Fireplaces Type Gas, Wood Burning
Fireplace Yes
Window Features Bay/Bow Windows
Appliance Dishwasher, Washer, Refrigerator, Gas Range, Microwave, Dryer - Electric, Water Heater, Gas Water Heater
Laundry Washer Hookup, Electric Dryer Hookup, Laundry Room, Laundry Closet, First Floor
Exterior
Exterior Feature Yard, Garden
Garage Spaces 2.0
Community Features Deeded Beach Rights, Marina, Dock
View Y/N No
Roof Type Asphalt
Street Surface Paved
Porch Deck
Garage Yes
Private Pool No
Building
Lot Description Bike Path, Marina, Conservation Area, Gentle Sloping, Cleared, Cul-De-Sac
Faces Shore Road to Nairn Road
Story 1
Foundation Concrete Perimeter
Sewer Private Sewer
Water Public
Level or Stories 1
Structure Type Shingle Siding
New Construction No
Schools
Elementary Schools Bourne
Middle Schools Bourne
High Schools Bourne
School District Bourne
Others
Tax ID 47.2534
Acceptable Financing Conventional
Distance to Beach 1 to 2
Listing Terms Conventional
Special Listing Condition Estate Sale
Read Less
Want to know what your home might be worth? Contact us for a FREE valuation!

Our team is ready to help you sell your home for the highest possible price ASAP







