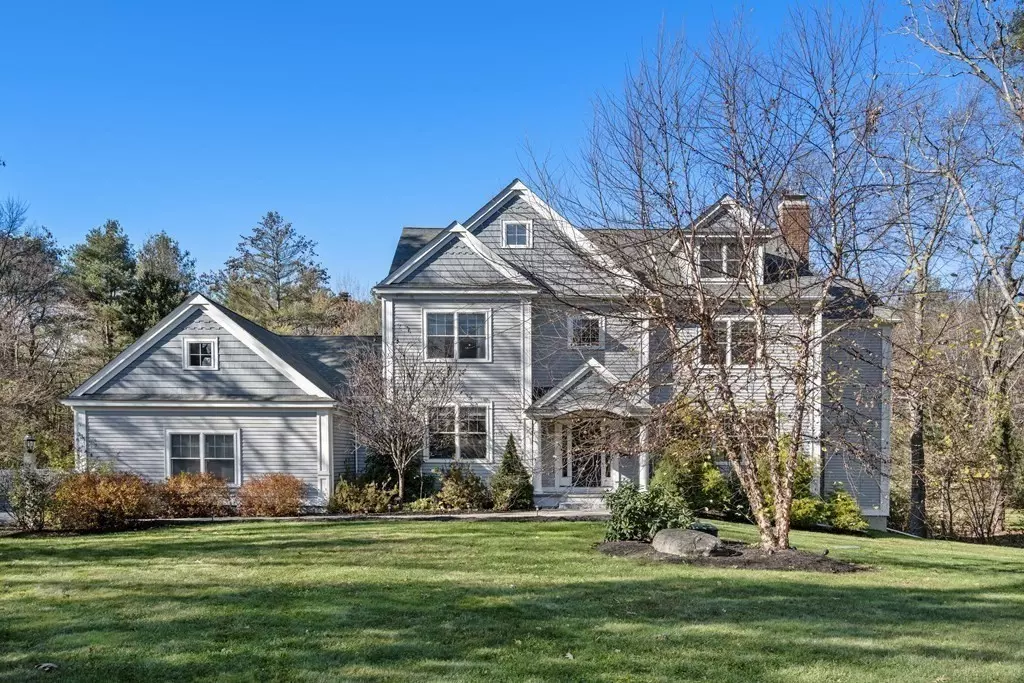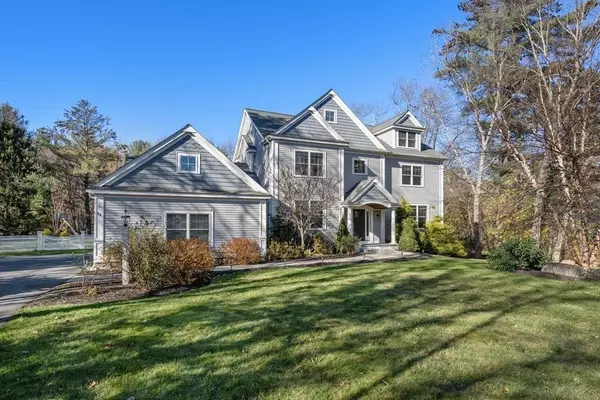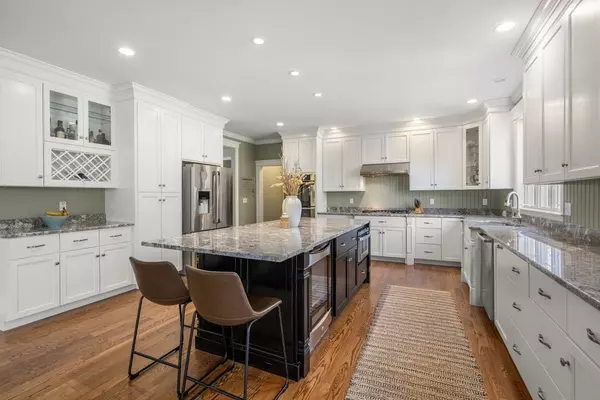$2,013,000
$1,998,000
0.8%For more information regarding the value of a property, please contact us for a free consultation.
33 Centre St Dover, MA 02030
4 Beds
4.5 Baths
5,706 SqFt
Key Details
Sold Price $2,013,000
Property Type Single Family Home
Sub Type Single Family Residence
Listing Status Sold
Purchase Type For Sale
Square Footage 5,706 sqft
Price per Sqft $352
MLS Listing ID 73180190
Sold Date 12/22/23
Style Colonial
Bedrooms 4
Full Baths 4
Half Baths 1
HOA Y/N false
Year Built 2014
Annual Tax Amount $20,888
Tax Year 2023
Lot Size 1.000 Acres
Acres 1.0
Property Description
MOVE-IN READY! This picturesque Dover home, located on the Needham/Dover line, is a like-new, impeccably maintained colonial with 4 bedrooms & 4 1/2 baths. Flooded with natural sunlight, the 1st floor features a formal living & dining room which both open into the chef's kitchen & family room. The incredible kitchen, with high end appliances & large island, opens into a sunny breakfast area adjacent to the family room with coffered ceiling & custom molding. Off the breakfast area is a large deck that offers access to a beautifully manicured fenced in backyard. The 2nd floor features primary suite w/vaulted ceiling and spa-like bath. 3 more bedrooms, 2 with shared bath between, a hall bath & laundry finish the 2nd floor. The large 3rd floor bonus space has a full bath, perfect for guests. The expansive finished basement has plenty of natural light & walks out to a patio. Dover offers top tier school system, convenient to schools&town, easy access to restaurants, & hiking trails galore!
Location
State MA
County Norfolk
Zoning R1
Direction Right side of Centre St as you enter Dover from Needham
Rooms
Family Room Coffered Ceiling(s), Flooring - Wood
Basement Partially Finished, Walk-Out Access
Primary Bedroom Level Second
Dining Room Flooring - Wood, Wainscoting
Kitchen Flooring - Hardwood, Flooring - Wood, Dining Area, Countertops - Stone/Granite/Solid, Kitchen Island, Cabinets - Upgraded, Exterior Access, Open Floorplan, Recessed Lighting, Gas Stove, Lighting - Pendant
Interior
Interior Features Bathroom - Full, Bonus Room
Heating Forced Air, Propane
Cooling Central Air
Flooring Wood, Tile, Carpet, Flooring - Wall to Wall Carpet
Fireplaces Number 1
Fireplaces Type Family Room
Appliance Range, Oven, Dishwasher, Microwave, Countertop Range, Refrigerator, Freezer, Washer, Dryer, Wine Refrigerator, Utility Connections for Gas Range, Utility Connections for Electric Oven
Laundry Electric Dryer Hookup, Washer Hookup, Second Floor
Exterior
Exterior Feature Deck - Wood, Patio, Sprinkler System, Fenced Yard
Garage Spaces 3.0
Fence Fenced
Community Features Park, Walk/Jog Trails, Bike Path, Conservation Area, Public School
Utilities Available for Gas Range, for Electric Oven
Roof Type Shingle
Total Parking Spaces 5
Garage Yes
Building
Foundation Concrete Perimeter
Sewer Private Sewer
Water Private
Architectural Style Colonial
Schools
Elementary Schools Chickering
Middle Schools Dover-Sherborn
High Schools Dover-Sherborn
Others
Senior Community false
Acceptable Financing Contract
Listing Terms Contract
Read Less
Want to know what your home might be worth? Contact us for a FREE valuation!

Our team is ready to help you sell your home for the highest possible price ASAP
Bought with The Joni Shore Group • Douglas Elliman Real Estate - Wellesley





