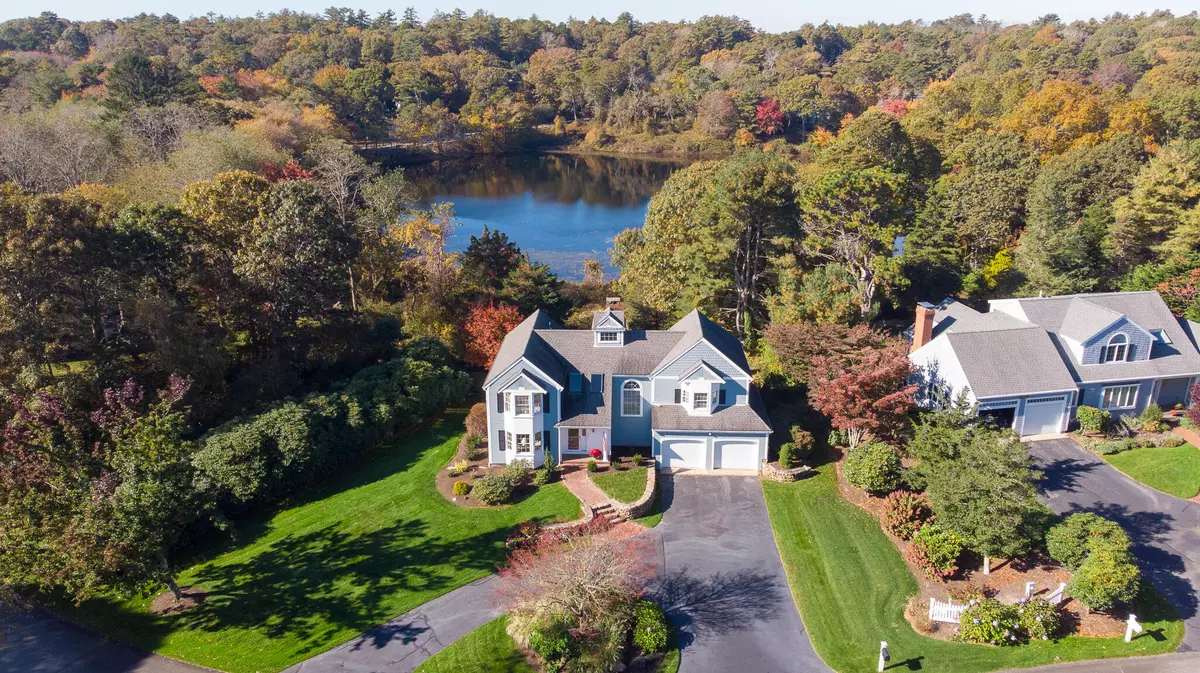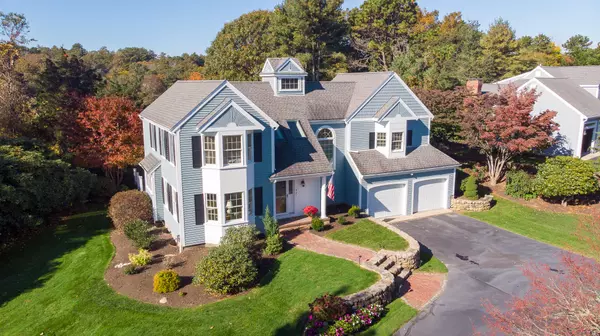$960,000
$895,000
7.3%For more information regarding the value of a property, please contact us for a free consultation.
47 Stoney Pond Circle Marstons Mills, MA 02648
3 Beds
3 Baths
2,704 SqFt
Key Details
Sold Price $960,000
Property Type Single Family Home
Sub Type Single Family Residence
Listing Status Sold
Purchase Type For Sale
Square Footage 2,704 sqft
Price per Sqft $355
MLS Listing ID 22304768
Sold Date 12/28/23
Style Colonial
Bedrooms 3
Full Baths 2
Half Baths 1
HOA Fees $20/ann
HOA Y/N Yes
Abv Grd Liv Area 2,704
Originating Board Cape Cod & Islands API
Year Built 1989
Annual Tax Amount $5,203
Tax Year 2023
Lot Size 0.360 Acres
Acres 0.36
Property Description
As you step into the vaulted foyer your eye is drawn to the glassy view of Little Pond straight off the back of the property. Views of the water can be enjoyed from multiple rooms in the house, but the best is the bird's eye view from the cozy, functional cupola. Artful use of levels in the home subtly direct the flow of energy: A sunken living room invites you to roll on in and get cozy, and a few steps above the main level gives the nearly first-floor primary suite an added degree of privacy. From landscaping to light switches this home has been tenderly cared for, so don't expect to lift a finger unless you want to! All of this is set in one of Marstons Mills loveliest neighborhoods, equally convenient to both the practical (highway, shopping, etc.) and the beautiful (conservation lands, swimming, etc.).
Location
State MA
County Barnstable
Zoning RF
Direction Rt 149 to Race Lane. West on Race Lane to Stoney Pond Circle.
Rooms
Basement Bulkhead Access, Interior Entry
Interior
Heating Forced Air
Cooling Central Air
Flooring Hardwood, Carpet
Fireplaces Number 1
Fireplace Yes
Appliance Water Heater, Gas Water Heater
Exterior
Exterior Feature Yard, Underground Sprinkler
Garage Spaces 2.0
View Y/N Yes
Water Access Desc Lake/Pond
View Lake/Pond
Roof Type Asphalt,Shingle
Porch Deck
Garage Yes
Private Pool No
Building
Faces Rt 149 to Race Lane. West on Race Lane to Stoney Pond Circle.
Story 2
Foundation Concrete Perimeter
Sewer Private Sewer
Water Public
Level or Stories 2
Structure Type Clapboard
New Construction No
Schools
Elementary Schools Barnstable
Middle Schools Barnstable
High Schools Barnstable
School District Barnstable
Others
Tax ID 064068003
Acceptable Financing Conventional
Distance to Beach 2 Plus
Listing Terms Conventional
Special Listing Condition None
Read Less
Want to know what your home might be worth? Contact us for a FREE valuation!

Our team is ready to help you sell your home for the highest possible price ASAP






