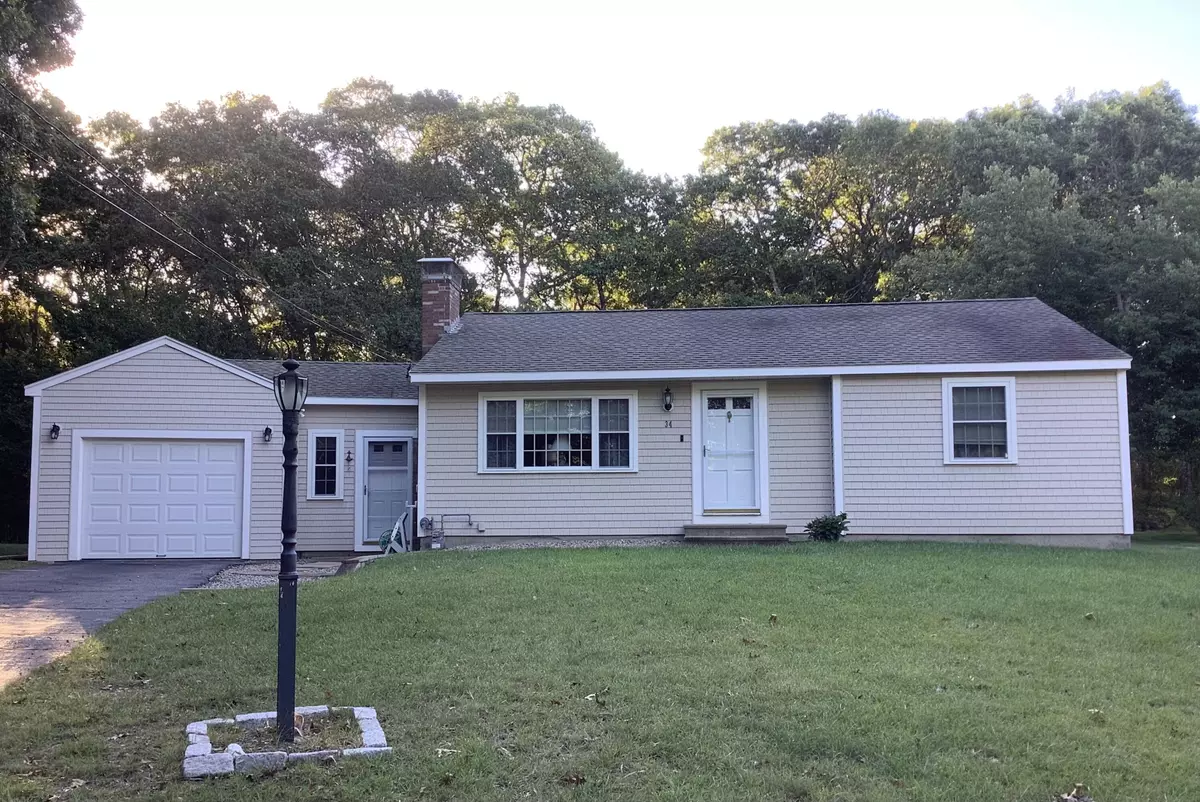$500,000
$479,900
4.2%For more information regarding the value of a property, please contact us for a free consultation.
34 Silver Lane Hyannis, MA 02601
2 Beds
1 Bath
986 SqFt
Key Details
Sold Price $500,000
Property Type Single Family Home
Sub Type Single Family Residence
Listing Status Sold
Purchase Type For Sale
Square Footage 986 sqft
Price per Sqft $507
MLS Listing ID 22304339
Sold Date 12/19/23
Style Ranch
Bedrooms 2
Full Baths 1
HOA Y/N No
Abv Grd Liv Area 986
Originating Board Cape Cod & Islands API
Year Built 1968
Annual Tax Amount $3,704
Tax Year 2023
Lot Size 10,018 Sqft
Acres 0.23
Property Description
Location Location Location You get the best of both worlds The privacy of a small cul du sac and lot that backs up to Preservation Land. And the convenience of being near to Historic Hyannis Main St, Hyannis Harbor, The Melody Tent and lots of shops and restaurants to pick from. Approx. 1000 sq ft fully renovated 5 room ranch with 2 bedrooms 1 bath and a privacy outdoor shower. one car garage with remote opener New furnace 2023 New A/C 2021 Maintenance free exterior with Cape Cod Perfection vinyl siding and Azek trim. New construction windows and roof all done in 2010. Updated Kitchen and bath Hardwood floors New refrigerator, Washer and Dryer in 2012 House will be sold furnished minus some personal items.
Location
State MA
County Barnstable
Zoning RB
Direction West Main to Pitchers to Sterling to Silver Lane
Rooms
Basement Bulkhead Access, Interior Entry, Full
Primary Bedroom Level First
Master Bedroom 15x13
Bedroom 2 First 12x10
Kitchen Dining Area, Pantry, Kitchen
Interior
Interior Features Linen Closet, Recessed Lighting, Pantry
Heating Hot Water
Cooling Central Air
Flooring Hardwood, Vinyl, Tile
Fireplaces Type Wood Burning
Fireplace No
Appliance Dishwasher, Microwave, Washer, Refrigerator, Electric Range, Dryer - Electric, Water Heater, Electric Water Heater
Exterior
View Y/N No
Roof Type Asphalt
Porch Patio
Garage No
Private Pool No
Building
Lot Description Sloped, Cul-De-Sac, South of Route 28
Faces West Main to Pitchers to Sterling to Silver Lane
Story 1
Foundation Poured
Sewer Septic Tank
Water Public
Level or Stories 1
Structure Type Vinyl/Aluminum
New Construction No
Schools
Elementary Schools Barnstable
Middle Schools Barnstable
High Schools Barnstable
School District Barnstable
Others
Tax ID 268154
Acceptable Financing Conventional
Listing Terms Conventional
Special Listing Condition Broker-Agent/Owner
Read Less
Want to know what your home might be worth? Contact us for a FREE valuation!

Our team is ready to help you sell your home for the highest possible price ASAP







