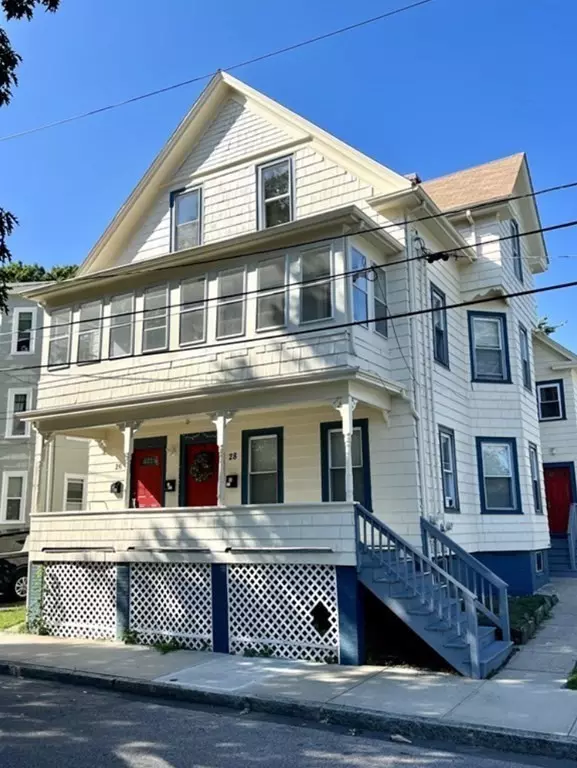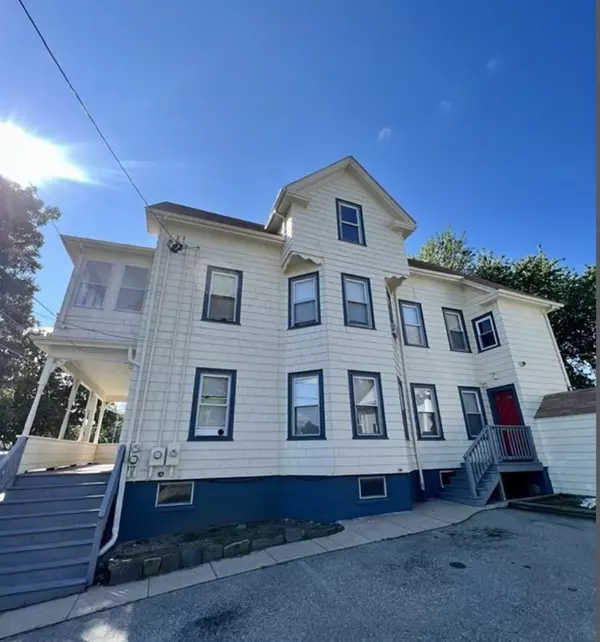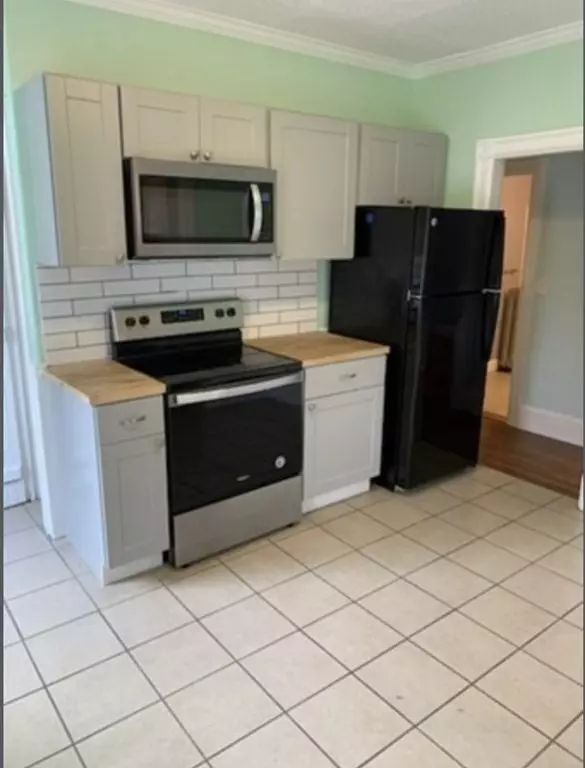$600,000
$620,000
3.2%For more information regarding the value of a property, please contact us for a free consultation.
26 Carpenter St Attleboro, MA 02703
6 Beds
3 Baths
3,548 SqFt
Key Details
Sold Price $600,000
Property Type Multi-Family
Sub Type 3 Family
Listing Status Sold
Purchase Type For Sale
Square Footage 3,548 sqft
Price per Sqft $169
MLS Listing ID 73168681
Sold Date 12/29/23
Bedrooms 6
Full Baths 3
Year Built 1910
Annual Tax Amount $4,876
Tax Year 2023
Lot Size 5,227 Sqft
Acres 0.12
Property Sub-Type 3 Family
Property Description
Solid multifamily property a few minutes off of the highway. Grocery Stores, shops, and public transportation within short walking distance of the property. The building has been well maintained with many renovations completed over the last couple of years. First and Second Floor Units have the same layout with the second floor having one additional sun porch on the front of the property. Third floor is slightly smaller. Full exterior and first floor unit painted in spring of 2022. New water line installed in Spring of 2022 with waterproofing added to front portion of the foundation when work was completed. Unit 1 and Unit 3 Fridges purchased in 2023. Washer and Dryer purchased in Winter of 2022. New hot water tank installed recently for unit 2. Unit 3 fully renovated in September (paint, floor, hardware, countertops, light fixtures). All utilities are separate. Unit 1 Lease ends 4/24, Unit 2 Lease ends 3/24, Unit 3 Lease ends 8/24.
Location
State MA
County Bristol
Zoning R3
Direction Please use GPS
Rooms
Basement Full, Interior Entry, Bulkhead, Concrete, Unfinished
Interior
Interior Features Unit 1(Ceiling Fans, Pantry, Storage, Walk-In Closet, Bathroom With Tub & Shower), Unit 2(Ceiling Fans, Pantry, Storage, Walk-In Closet, Bathroom With Tub & Shower), Unit 3(Storage, Bathroom With Tub & Shower), Unit 1 Rooms(Living Room, Dining Room, Kitchen), Unit 2 Rooms(Living Room, Dining Room, Kitchen, Sunroom), Unit 3 Rooms(Living Room, Kitchen)
Heating Unit 1(Steam, Gas, Individual), Unit 2(Steam, Oil, Individual), Unit 3(Electric Baseboard, Electric, Individual)
Cooling Unit 1(Window AC), Unit 2(Window AC), Unit 3(Window AC)
Flooring Tile, Hardwood, Unit 1(undefined), Unit 2(Tile Floor, Hardwood Floors), Unit 3(Tile Floor, Hardwood Floors)
Appliance Washer, Dryer, Unit 1(Range, Dishwasher, Microwave, Refrigerator, Freezer), Unit 2(Range, Dishwasher, Microwave, Refrigerator, Freezer), Unit 3(Range, Refrigerator, Freezer), Utility Connections for Gas Range, Utility Connections for Electric Range, Utility Connections for Gas Oven
Laundry Washer Hookup
Exterior
Exterior Feature Porch - Enclosed, Gutters
Community Features Public Transportation, Shopping, Medical Facility, Laundromat, Highway Access, Public School, T-Station
Utilities Available for Gas Range, for Electric Range, for Gas Oven, Washer Hookup
Roof Type Shingle
Total Parking Spaces 5
Garage No
Building
Lot Description Corner Lot, Level
Story 6
Foundation Stone, Brick/Mortar
Sewer Public Sewer
Water Public
Others
Senior Community false
Read Less
Want to know what your home might be worth? Contact us for a FREE valuation!

Our team is ready to help you sell your home for the highest possible price ASAP
Bought with Paula Tomasini • Real Broker MA, LLC





