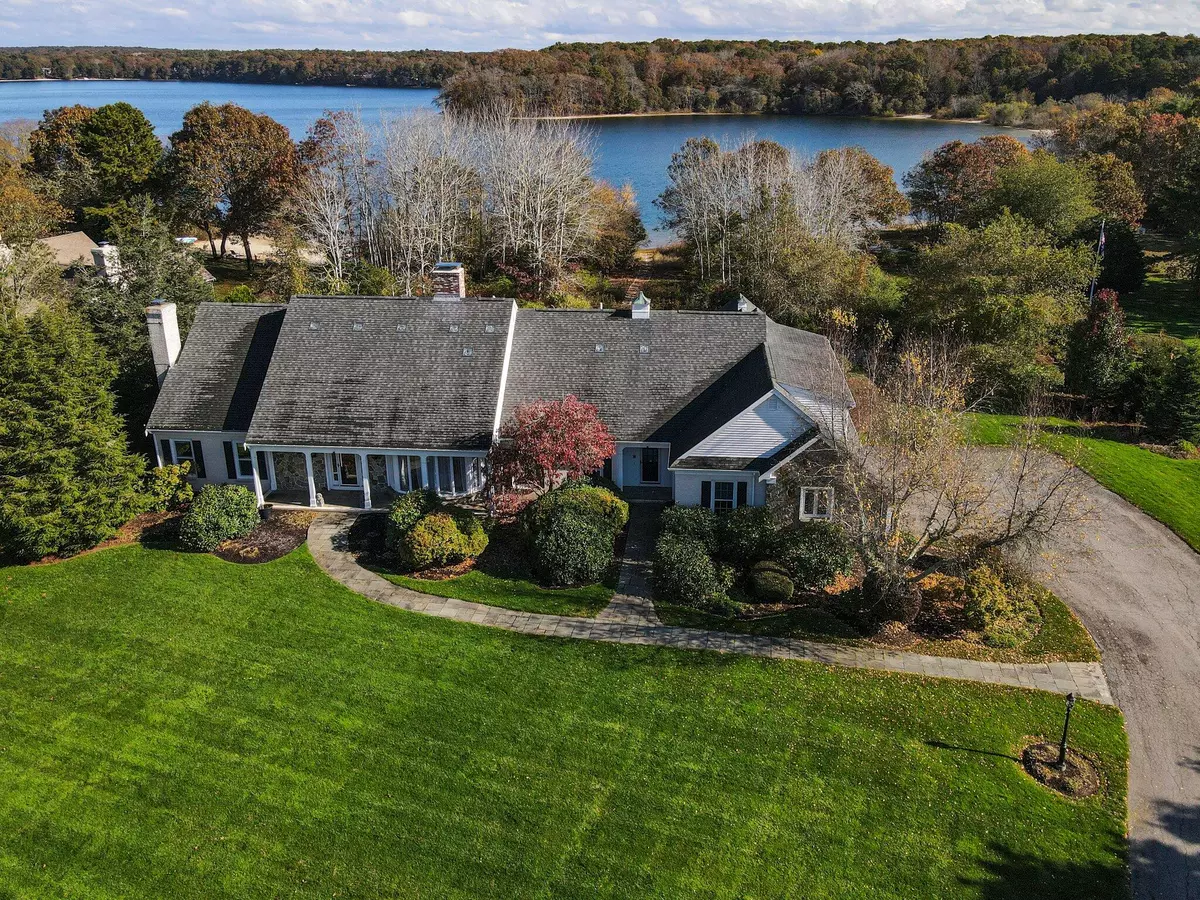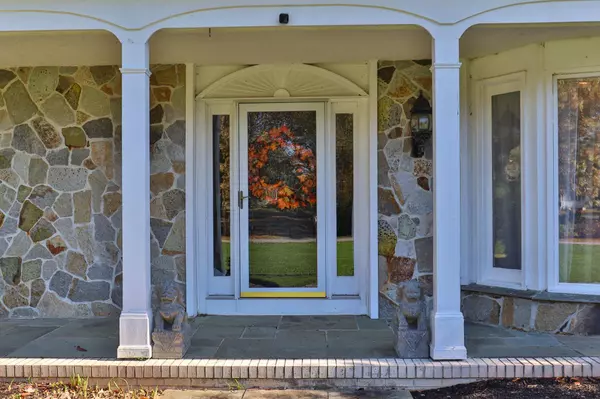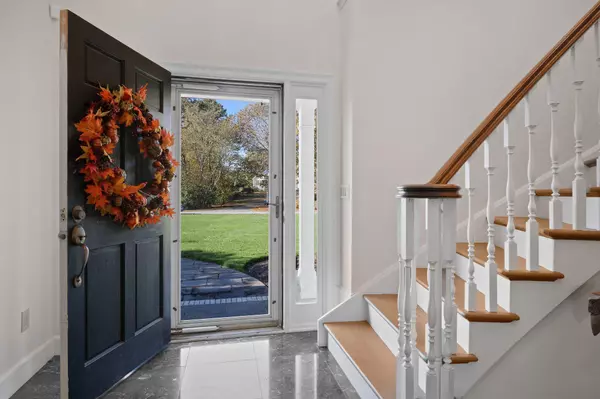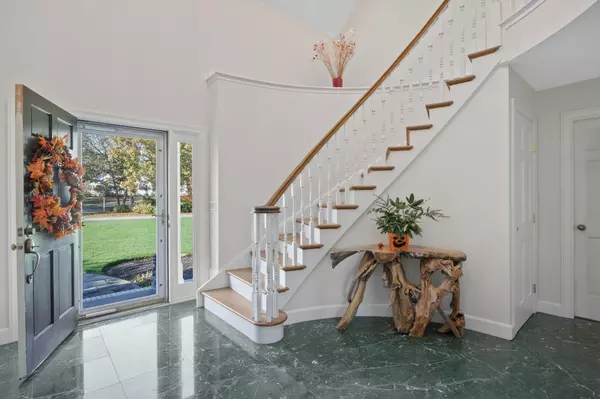$2,100,000
$2,200,000
4.5%For more information regarding the value of a property, please contact us for a free consultation.
192 Mistic Drive Marstons Mills, MA 02648
4 Beds
4 Baths
5,236 SqFt
Key Details
Sold Price $2,100,000
Property Type Single Family Home
Sub Type Single Family Residence
Listing Status Sold
Purchase Type For Sale
Square Footage 5,236 sqft
Price per Sqft $401
Subdivision Indian Lakes
MLS Listing ID 22304898
Sold Date 01/17/24
Style Cape
Bedrooms 4
Full Baths 3
Half Baths 1
HOA Fees $29/ann
HOA Y/N Yes
Abv Grd Liv Area 5,236
Originating Board Cape Cod & Islands API
Year Built 1987
Annual Tax Amount $15,041
Tax Year 2023
Lot Size 1.040 Acres
Acres 1.04
Property Description
Exquisite private waterfront oasis. Hamblin Pond features over 300 acres of connecting freshwater between Hamblin Pond, Middle Pond and Mystic Lake. Enjoy magnificent sunsets over your private level yard. Prepare to be enchanted by this 4+-bedroom, 3.5 bath home boasting high ceilings, incredible views & private water frontage. The first floor awaits your personal decorating. Primary bedroom features new flooring, sitting room with fireplace, stunning water views plus large bath and walk-in closet. First floor flexible floor plan offers sunroom, family room with fireplace & kitchen overlooking the water. Formal living, featuring third wood burning fireplace & dining room are freshly painted with new flooring & a grand foyer with elegant bridal staircase.Renovated second floor showcases another primary en- suite & 2 bedrooms with shared bath plus space currently used as an exercise area. Second staircase to large bonus room with new cabinet, stone countertop, & dishwasher..Mature plantings in level yard provide a haven for outdoor enthusiasts, bocce court, space for canoes, kayaks, paddle boards, gardens. For the car enthusiast, three-car side entrance garage.
Location
State MA
County Barnstable
Zoning RF
Direction Rt 149 to Mistic Drive, Indian Lakes.
Body of Water Hamblin Pond
Rooms
Basement Full, Interior Entry
Primary Bedroom Level First
Bedroom 2 Second
Bedroom 3 Second
Bedroom 4 Second
Dining Room Dining Room
Kitchen Kitchen, View, Breakfast Nook, Dining Area, Pantry
Interior
Interior Features Pantry, Wet Bar
Heating Forced Air
Cooling Central Air
Flooring Hardwood, Tile, Wood
Fireplaces Number 2
Fireplaces Type Wood Burning
Fireplace Yes
Window Features Bay Window(s),Bay/Bow Windows
Appliance Cooktop, Wall/Oven Cook Top, Refrigerator, Gas Range, Microwave, Water Heater, Gas Water Heater
Laundry Laundry Room, Second Floor
Exterior
Exterior Feature Yard, Underground Sprinkler, Garden
Garage Spaces 3.0
Community Features Beach, Tennis Court(s), Common Area
Waterfront Description Fresh,Lake/Pond,Pond
View Y/N Yes
Water Access Desc Lake/Pond
View Lake/Pond
Roof Type Asphalt,Pitched
Street Surface Paved
Porch Patio
Garage Yes
Private Pool No
Building
Lot Description Bike Path, School, Medical Facility, Major Highway, House of Worship, Near Golf Course, Shopping, Marina, Conservation Area, Level
Faces Rt 149 to Mistic Drive, Indian Lakes.
Story 2
Foundation Concrete Perimeter, Poured
Sewer Septic Tank
Water Public
Level or Stories 2
Structure Type Clapboard,Stone,Shingle Siding
New Construction No
Schools
Elementary Schools Barnstable
Middle Schools Barnstable
High Schools Barnstable
School District Barnstable
Others
Tax ID 079045
Acceptable Financing Conventional
Distance to Beach 0 - .1
Listing Terms Conventional
Special Listing Condition None
Read Less
Want to know what your home might be worth? Contact us for a FREE valuation!

Our team is ready to help you sell your home for the highest possible price ASAP






