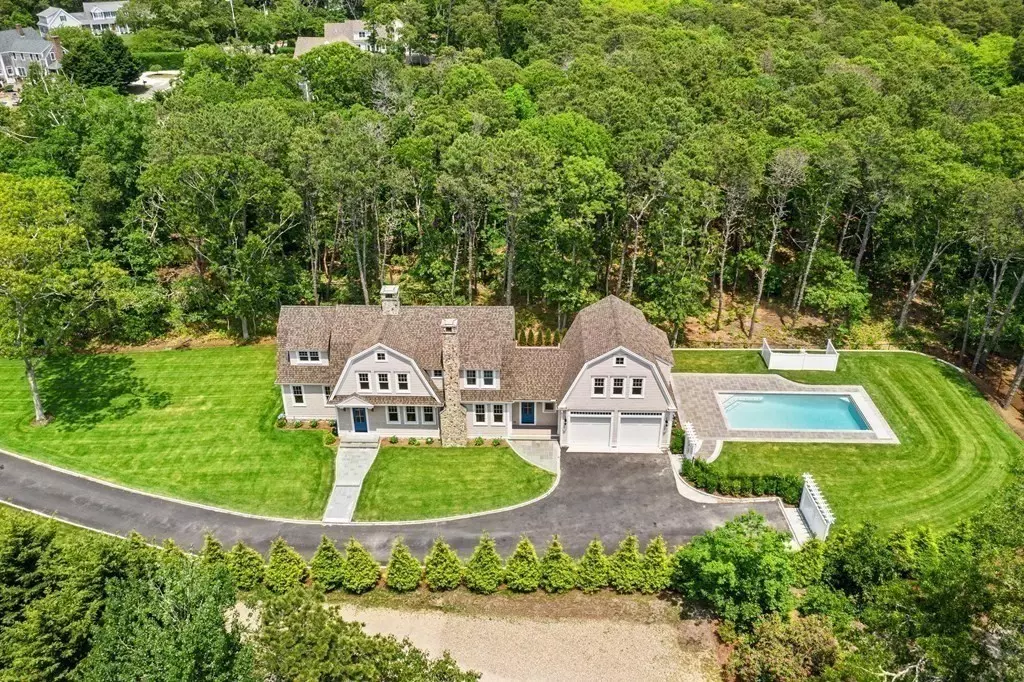$2,550,000
$2,650,000
3.8%For more information regarding the value of a property, please contact us for a free consultation.
71 Oliver Snow Harwich, MA 02646
3 Beds
3.5 Baths
3,289 SqFt
Key Details
Sold Price $2,550,000
Property Type Single Family Home
Sub Type Single Family Residence
Listing Status Sold
Purchase Type For Sale
Square Footage 3,289 sqft
Price per Sqft $775
MLS Listing ID 73123731
Sold Date 01/18/24
Style Gambrel /Dutch
Bedrooms 3
Full Baths 3
Half Baths 1
HOA Y/N false
Year Built 2023
Tax Year 2023
Lot Size 0.820 Acres
Acres 0.82
Property Description
Meticulously constructed new home with 3 bedrooms and a bonus room over the garage with an inside staircase. Primary first floor bedroom with a walk-in closet, two second floor en-suite bedrooms with a large entertainment room area open to the first floor plus the bonus room over the garage with windows on three sides. Extra large first floor living room with fireplace which opens into a gourmet kitchen with stainless steel appliances, large island, and quartz countertops. Adjacent to the kitchen is a private office or den. Outside kitchen area with refrigeration and gas cooking is set on a stone patio overlooking the backyard with a heated gunite pool and conservation land. Close proximity to Harwich Port village center and all shops, restaurants, beaches, Saquatucket Marina, and everything Cape Cod has to offer.............Something for everyone............
Location
State MA
County Barnstable
Area Harwichport
Zoning Res1
Direction Rt 28 to Gorham Road up to Oliver Snow on right
Rooms
Basement Full, Bulkhead, Concrete, Unfinished
Primary Bedroom Level First
Interior
Interior Features Home Office, Bonus Room, Great Room, Central Vacuum
Heating Central, Forced Air, Natural Gas
Cooling Central Air
Flooring Wood, Tile
Fireplaces Number 1
Appliance Range, Dishwasher, Microwave, Refrigerator, Utility Connections for Gas Range, Utility Connections for Gas Oven, Utility Connections Outdoor Gas Grill Hookup
Laundry First Floor
Exterior
Exterior Feature Patio, Pool - Inground Heated, Sprinkler System, Fenced Yard, Outdoor Shower
Garage Spaces 2.0
Fence Fenced
Pool Pool - Inground Heated
Community Features Shopping, Golf, Medical Facility, Conservation Area, Marina
Utilities Available for Gas Range, for Gas Oven, Generator Connection, Outdoor Gas Grill Hookup
Waterfront Description Beach Front,Harbor,Sound,1 to 2 Mile To Beach,Beach Ownership(Public,Other (See Remarks))
Roof Type Shingle
Total Parking Spaces 4
Garage Yes
Private Pool true
Building
Lot Description Wooded, Level
Foundation Concrete Perimeter
Sewer Private Sewer
Water Public
Architectural Style Gambrel /Dutch
Others
Senior Community false
Acceptable Financing Other (See Remarks)
Listing Terms Other (See Remarks)
Read Less
Want to know what your home might be worth? Contact us for a FREE valuation!

Our team is ready to help you sell your home for the highest possible price ASAP
Bought with Jennifer McCartin • Sotheby's International Realty





