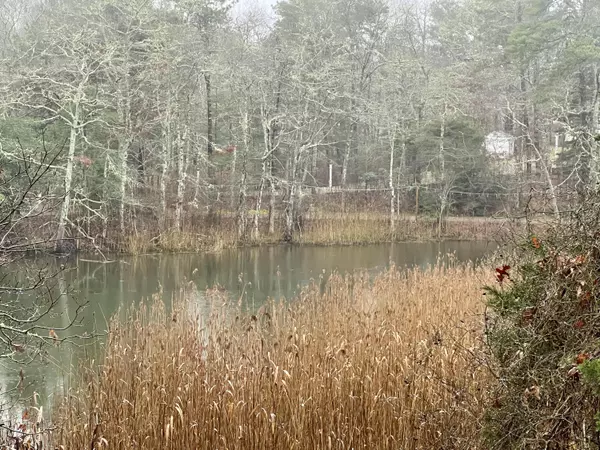$779,500
$749,000
4.1%For more information regarding the value of a property, please contact us for a free consultation.
164 Katherine Road Centerville, MA 02632
3 Beds
2 Baths
1,424 SqFt
Key Details
Sold Price $779,500
Property Type Single Family Home
Sub Type Single Family Residence
Listing Status Sold
Purchase Type For Sale
Square Footage 1,424 sqft
Price per Sqft $547
MLS Listing ID 22305347
Sold Date 01/29/24
Style Ranch
Bedrooms 3
Full Baths 2
HOA Y/N No
Abv Grd Liv Area 1,424
Originating Board Cape Cod & Islands API
Year Built 1983
Annual Tax Amount $3,605
Tax Year 2023
Lot Size 0.320 Acres
Acres 0.32
Property Description
Don't miss this beautifully renovated 3 bedroom home situated South of Rt. 28, near Centerville Village and the Southside beaches. Embrace stunning views of the Centerville River in your backyard, perfect for kayaking adventures leading to Craigville. This exceptional property boasts an open-concept living space. Beautiful new flooring graces the entire home, accentuating the living room and fireplaced dining room, and a charming home office. Spacious kitchen equipped with shaker-style cabinets, soft-close doors/drawers, crown molding, complemented by quartz countertops and a walk-in pantry, and abundant natural light streaming through numerous windows. Master suite with a private bath and expansive windows offering captivating water views. The property includes a walk-out unfinished basement, presenting endless possibilities, along with a two-car garage, a farmer's porch, and a serene backyard. Whether for year-round living or as a summer retreat, this home is Airbnb-ready, with furniture negotiable. Sought-after location with easy access to beaches, Four Seas Ice Cream, and the Centerville Village. All information is subject to verification by buyers and agents.
Location
State MA
County Barnstable
Zoning RC
Direction West Main St. to Pine St. to Katherine Drive
Rooms
Basement Full, Walk-Out Access, Interior Entry
Dining Room Cathedral Ceiling(s), View, Recessed Lighting, Dining Room
Kitchen Pantry, Recessed Lighting
Interior
Interior Features Recessed Lighting
Heating Hot Water
Cooling None
Flooring Other
Fireplaces Number 1
Fireplaces Type Wood Burning
Fireplace Yes
Window Features Bay Window(s),Skylight(s),Skylight
Appliance Tankless Water Heater
Laundry Laundry Room
Exterior
Exterior Feature Yard
Garage Spaces 2.0
View Y/N Yes
Water Access Desc Rivers
View Rivers
Roof Type Asphalt
Street Surface Paved
Porch Deck
Garage Yes
Private Pool No
Building
Lot Description Conservation Area, School, Shopping, Near Golf Course, Medical Facility, Major Highway, House of Worship, South of Route 28
Faces West Main St. to Pine St. to Katherine Drive
Story 1
Foundation Concrete Perimeter
Sewer Private Sewer
Water Public
Level or Stories 1
Structure Type Shingle Siding
New Construction No
Schools
Elementary Schools Barnstable
Middle Schools Barnstable
High Schools Barnstable
School District Barnstable
Others
Tax ID 228194
Acceptable Financing Cash
Distance to Beach 1 to 2
Listing Terms Cash
Special Listing Condition Broker-Agent/Owner, None
Read Less
Want to know what your home might be worth? Contact us for a FREE valuation!

Our team is ready to help you sell your home for the highest possible price ASAP







