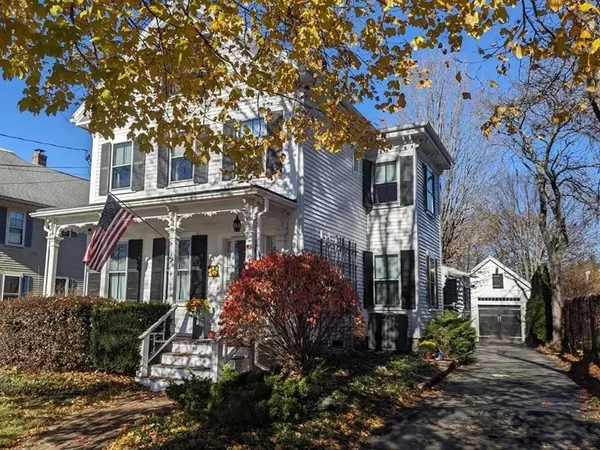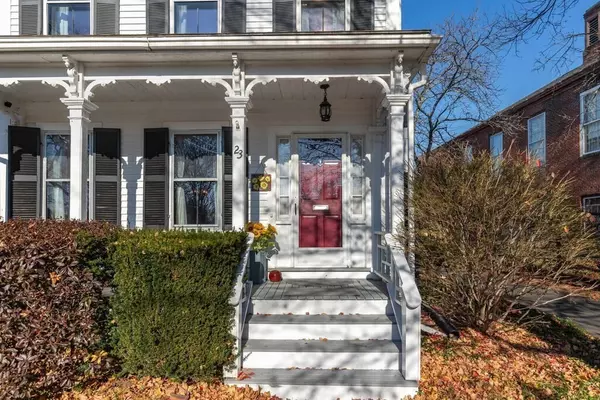$831,000
$779,900
6.6%For more information regarding the value of a property, please contact us for a free consultation.
23 Cordis St Wakefield, MA 01880
3 Beds
1.5 Baths
1,636 SqFt
Key Details
Sold Price $831,000
Property Type Single Family Home
Sub Type Single Family Residence
Listing Status Sold
Purchase Type For Sale
Square Footage 1,636 sqft
Price per Sqft $507
Subdivision Lakeside
MLS Listing ID 73185111
Sold Date 01/29/24
Style Colonial,Victorian
Bedrooms 3
Full Baths 1
Half Baths 1
HOA Y/N false
Year Built 1880
Annual Tax Amount $8,161
Tax Year 2023
Lot Size 0.300 Acres
Acres 0.3
Property Description
Elegance refined. Meticulously maintained and updated 1880's Victorian in a popular lakeside location. Period details beautifully blended into the 2020's. Original entry foyer and staircase lead to open concept living room and dining room with window bay, hardwood, lots of wainscotting and custom woodwork. Kitchen features newer stainless steel appliances, including convection oven, Corian counters, wood stove and it opens out to 26X10 glass enclosed sun splashed 3 season porch. 1st floor office with built-in desk, bay window and bookcase over looks large level landscaped back yard that includes a fabulous, grape vine trellised patio. 1st floor den off the dining room has additional custom built ins. Well-crafted built-ins and stained glass throughout. Hybrid efficient oil/electric FHA heating and AC systems have an oil boiler back up. Detached 1 car garage includes loft storage. Al this in close proximity Lake Quannapowitt, downtown restaurants, shopping and commuter rail.
Location
State MA
County Middlesex
Zoning SR
Direction Off Main St. lakeside
Rooms
Family Room Closet/Cabinets - Custom Built, Flooring - Hardwood, Recessed Lighting, Wainscoting
Basement Partial, Crawl Space, Interior Entry, Bulkhead, Dirt Floor, Concrete, Unfinished
Primary Bedroom Level Second
Dining Room Flooring - Hardwood, Open Floorplan, Recessed Lighting, Wainscoting
Kitchen Flooring - Vinyl, Countertops - Stone/Granite/Solid, Recessed Lighting, Stainless Steel Appliances
Interior
Interior Features Ceiling Fan(s), Open Floorplan, Lighting - Pendant, Closet/Cabinets - Custom Built, Recessed Lighting, Sun Room, Home Office, Central Vacuum, Laundry Chute, Internet Available - DSL
Heating Forced Air, Heat Pump, Oil, Electric, Wood Stove
Cooling Central Air, Heat Pump
Flooring Wood, Tile, Vinyl, Hardwood, Flooring - Wood, Flooring - Vinyl
Appliance Range, Dishwasher, Disposal, Refrigerator, Washer, Dryer, Water Treatment, Vacuum System, Utility Connections for Electric Range, Utility Connections for Electric Oven, Utility Connections for Electric Dryer
Laundry Dryer Hookup - Electric, Washer Hookup, First Floor
Exterior
Exterior Feature Porch, Porch - Enclosed, Patio, Rain Gutters, Fenced Yard
Garage Spaces 1.0
Fence Fenced
Community Features Public Transportation, Shopping, Tennis Court(s), Park, Walk/Jog Trails, Golf, Medical Facility, Laundromat, Bike Path, Conservation Area, Highway Access, House of Worship, Private School, Public School, T-Station
Utilities Available for Electric Range, for Electric Oven, for Electric Dryer, Washer Hookup
Waterfront false
Waterfront Description Beach Front,Lake/Pond,Walk to,Other (See Remarks),1/10 to 3/10 To Beach,Beach Ownership(Public)
Roof Type Shingle,Rubber
Total Parking Spaces 3
Garage Yes
Building
Lot Description Level
Foundation Stone, Irregular
Sewer Public Sewer
Water Public
Schools
Elementary Schools Dolbeare
Middle Schools Galvin
High Schools Wakefield Mem
Others
Senior Community false
Acceptable Financing Contract
Listing Terms Contract
Read Less
Want to know what your home might be worth? Contact us for a FREE valuation!

Our team is ready to help you sell your home for the highest possible price ASAP
Bought with Meredith Kiep • Berkshire Hathaway HomeServices Warren Residential






