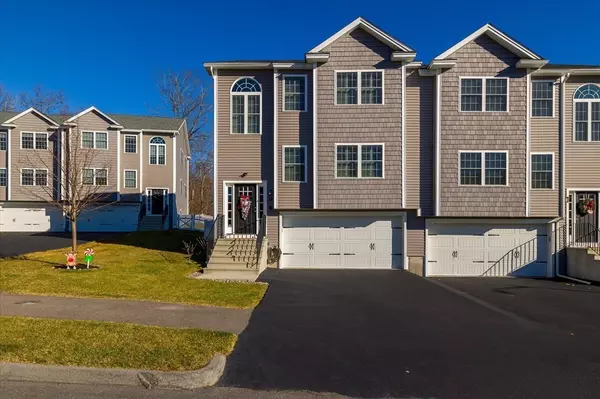$540,000
$529,900
1.9%For more information regarding the value of a property, please contact us for a free consultation.
16 Burncoat Hts Worcester, MA 01606
3 Beds
2.5 Baths
2,008 SqFt
Key Details
Sold Price $540,000
Property Type Single Family Home
Sub Type Single Family Residence
Listing Status Sold
Purchase Type For Sale
Square Footage 2,008 sqft
Price per Sqft $268
MLS Listing ID 73188846
Sold Date 01/30/24
Style Colonial
Bedrooms 3
Full Baths 2
Half Baths 1
HOA Y/N false
Year Built 2018
Annual Tax Amount $6,315
Tax Year 2023
Lot Size 4,356 Sqft
Acres 0.1
Property Description
*MULTIPLE OFFERS RECEIVED* Highest & best offers accepted until 1/1/24 @ 12 PM! Beautiful, low-maintenance townhouse! As you walk through the open-concept main level you'll notice no detail has been overlooked in this luxury home. Granite countertops, recessed lighting, SS appliances are showcased in the kitchen which flows right into the dining room. Spacious living room with sparkling hardwood floors. Also on the main level is a dedicated laundry room for ease & accessibility & a 1/2 bathroom. Upstairs your new master suite awaits fully equipped w/ a walk-in closet & bathroom. Finished bonus space in the basement is a blank canvas; transform it into your home office, fitness room, etc. Central air will keep you cool in the summer while the central heat keeps you toasty in the winter. Enjoy summer nights on the patio with guests or your morning cup of coffee on the deck overlooking the fenced backyard. This home was built in 2018 so have peace of mind everything is NEW! Welcome Home!
Location
State MA
County Worcester
Zoning RL-7
Direction GPS
Rooms
Family Room Flooring - Stone/Ceramic Tile, Open Floorplan
Basement Full, Partially Finished, Walk-Out Access, Interior Entry, Garage Access
Primary Bedroom Level Second
Dining Room Flooring - Hardwood, Exterior Access
Kitchen Flooring - Hardwood, Dining Area, Countertops - Stone/Granite/Solid, Kitchen Island, Exterior Access, Open Floorplan
Interior
Heating Central, Forced Air, Natural Gas
Cooling Central Air
Flooring Wood, Tile, Hardwood
Appliance Range, Dishwasher, Refrigerator, Washer, Dryer, Plumbed For Ice Maker, Utility Connections for Gas Range, Utility Connections for Gas Oven, Utility Connections for Electric Dryer
Laundry Flooring - Stone/Ceramic Tile, First Floor, Washer Hookup
Exterior
Exterior Feature Deck - Vinyl, Rain Gutters
Garage Spaces 2.0
Community Features Public Transportation, Shopping, Park, Highway Access, Private School, Public School, Sidewalks
Utilities Available for Gas Range, for Gas Oven, for Electric Dryer, Washer Hookup, Icemaker Connection
Waterfront false
Roof Type Shingle
Total Parking Spaces 2
Garage Yes
Building
Lot Description Cul-De-Sac, Corner Lot, Cleared
Foundation Concrete Perimeter
Sewer Public Sewer
Water Public
Schools
Elementary Schools Burncoat Elem
Middle Schools Burncoat Ms
High Schools Burncoat Hs
Others
Senior Community false
Read Less
Want to know what your home might be worth? Contact us for a FREE valuation!

Our team is ready to help you sell your home for the highest possible price ASAP
Bought with Fida Salameh • Peace of Mind Property Management & Real Estate, Inc.






