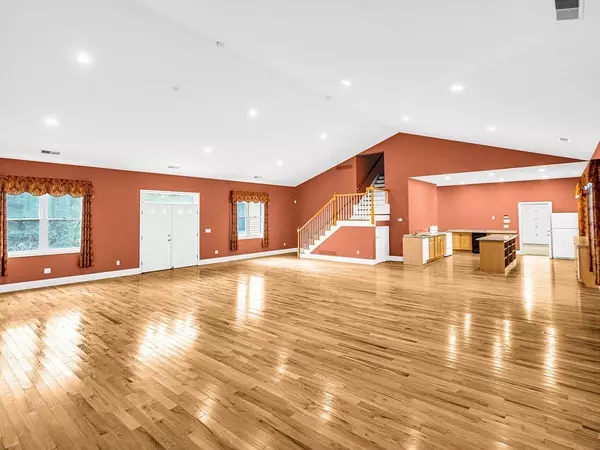$940,000
$999,999
6.0%For more information regarding the value of a property, please contact us for a free consultation.
168 Proctor Rd Chelmsford, MA 01824
4 Beds
3 Baths
4,821 SqFt
Key Details
Sold Price $940,000
Property Type Single Family Home
Sub Type Single Family Residence
Listing Status Sold
Purchase Type For Sale
Square Footage 4,821 sqft
Price per Sqft $194
Subdivision South Chelmsford
MLS Listing ID 73178894
Sold Date 01/31/24
Style Colonial
Bedrooms 4
Full Baths 2
Half Baths 2
HOA Y/N false
Year Built 2003
Annual Tax Amount $14,327
Tax Year 2023
Lot Size 1.010 Acres
Acres 1.01
Property Description
One of the largest homes in South Chelmsford with close to 4,821 sq feet of living area with the possibility to finish off the attic for an additional 2,000 sq feet that is roughed in for a full bath. This would make for an awesome Primary bedroom suite. If you have classic car collection, need to store a large boat for the winter or you need some climate controlled storage the 3,000 sq foot 8 car garage is fully heated. Off street parking for 30 + cars. The interior of this spacious home has 4 large bedrooms, 3 full baths, and 2 half baths, not to mention two kitchens. This home has plenty of room for relatives that are visiting or extended family to share this space. Two newer furnaces, AC condensers and a new roof. The electrical has 2- 200 Amp panels and a charging station for an electric vehicle. You can spread out in the family room that is 1,254 sq feet with gleaming hardwood floors and is located in a private wooded setting. This home will not last!
Location
State MA
County Middlesex
Area South Chelmsford
Zoning Residentia
Direction Concord Rd to Tuttle to Proctor or Acton Rd to Proctor Rd
Rooms
Family Room Cathedral Ceiling(s), Flooring - Hardwood, Exterior Access, Open Floorplan, Recessed Lighting
Basement Full, Garage Access, Sump Pump, Concrete, Unfinished
Primary Bedroom Level Second
Dining Room Recessed Lighting
Kitchen Cathedral Ceiling(s), Flooring - Stone/Ceramic Tile, Kitchen Island, Open Floorplan, Recessed Lighting
Interior
Interior Features Bathroom - Half, Bathroom, Kitchen, 1/4 Bath, Internet Available - DSL
Heating Forced Air, Radiant, Natural Gas, Hydro Air
Cooling Central Air, 3 or More
Flooring Wood, Tile, Carpet, Hardwood
Appliance Range, Dishwasher, Microwave, Countertop Range, Refrigerator, Washer, Dryer, Utility Connections for Electric Range, Utility Connections for Electric Oven, Utility Connections for Electric Dryer
Laundry First Floor
Exterior
Exterior Feature Porch, Professional Landscaping, Sprinkler System, Decorative Lighting, Garden
Garage Spaces 10.0
Community Features Shopping, Walk/Jog Trails, Stable(s), Bike Path, Conservation Area, Highway Access, House of Worship, Public School, University
Utilities Available for Electric Range, for Electric Oven, for Electric Dryer
Roof Type Shingle
Total Parking Spaces 30
Garage Yes
Building
Lot Description Wooded, Cleared, Level
Foundation Concrete Perimeter
Sewer Public Sewer
Water Public, Private
Architectural Style Colonial
Others
Senior Community false
Read Less
Want to know what your home might be worth? Contact us for a FREE valuation!

Our team is ready to help you sell your home for the highest possible price ASAP
Bought with Stephanie Martins • Century 21 North East





