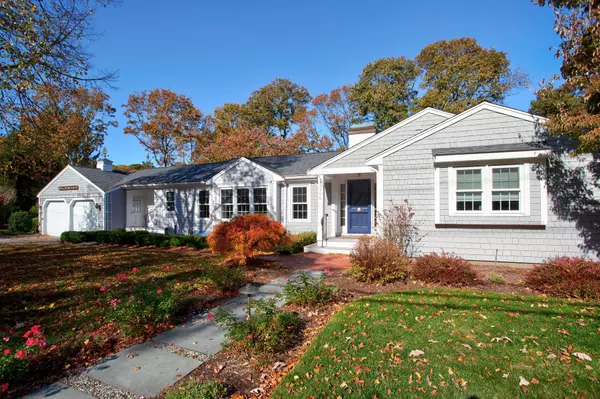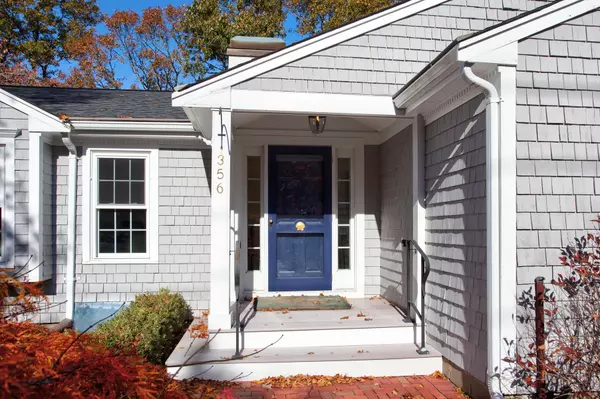$1,850,000
$1,850,000
For more information regarding the value of a property, please contact us for a free consultation.
356 Bridge Street Osterville, MA 02655
4 Beds
5 Baths
2,268 SqFt
Key Details
Sold Price $1,850,000
Property Type Single Family Home
Sub Type Single Family Residence
Listing Status Sold
Purchase Type For Sale
Square Footage 2,268 sqft
Price per Sqft $815
MLS Listing ID 22305189
Sold Date 01/31/24
Style Ranch
Bedrooms 4
Full Baths 4
Half Baths 1
HOA Y/N No
Abv Grd Liv Area 2,268
Originating Board Cape Cod & Islands API
Year Built 1953
Annual Tax Amount $10,469
Tax Year 2023
Lot Size 0.410 Acres
Acres 0.41
Property Description
Discover your coastal haven on Little Island! This single-story Cape style ranch offers 4 spacious bedrooms, effortless interior and exterior entertaining spaces, and a private home office with fireplace. Enjoy the simplicity of one-floor living, beautiful landscaping, and the charm of outdoor spaces. Your perfect retreat awaits on Little Island! With deeded water access to North Bay, your dream of coastal living is just moments away. You'll enjoy the close proximity to beautiful beaches, marinas, and the quaint charm of Osterville village. Explore nearby shops and restaurants, adding a touch of convenience and leisure to your coastal lifestyle. Little Island isn't just a home; it's a gateway to the vibrant coastal community of Osterville, where every day brings new opportunities to indulge in the best of Cape Cod living.
Location
State MA
County Barnstable
Zoning RF-1
Direction Main Street to Parker Road, to Bridge Street.
Rooms
Basement Interior Entry
Primary Bedroom Level First
Bedroom 2 First
Bedroom 3 First
Bedroom 4 First
Dining Room Dining Room
Kitchen Kitchen, Recessed Lighting
Interior
Heating Hot Water
Cooling Central Air
Flooring Carpet, Hardwood
Fireplaces Number 1
Fireplace Yes
Appliance Water Heater, Electric Water Heater
Laundry Laundry Room, First Floor
Exterior
Exterior Feature Yard, Outdoor Shower
Garage Spaces 2.0
View Y/N No
Roof Type Asphalt
Street Surface Paved
Porch Deck
Garage Yes
Private Pool No
Building
Lot Description Conservation Area, Public Tennis, Shopping, Marina, In Town Location, Level
Faces Main Street to Parker Road, to Bridge Street.
Story 1
Foundation Block
Sewer Septic Tank
Water Public
Level or Stories 1
Structure Type Shingle Siding
New Construction No
Schools
Elementary Schools Barnstable
Middle Schools Barnstable
High Schools Barnstable
School District Barnstable
Others
Tax ID 093004
Acceptable Financing Conventional
Distance to Beach 0 - .1
Listing Terms Conventional
Special Listing Condition None
Read Less
Want to know what your home might be worth? Contact us for a FREE valuation!

Our team is ready to help you sell your home for the highest possible price ASAP







