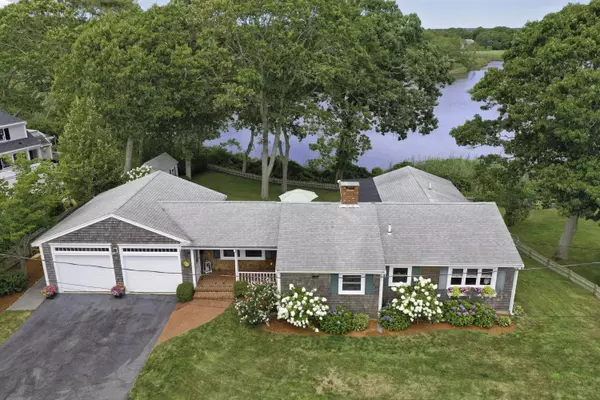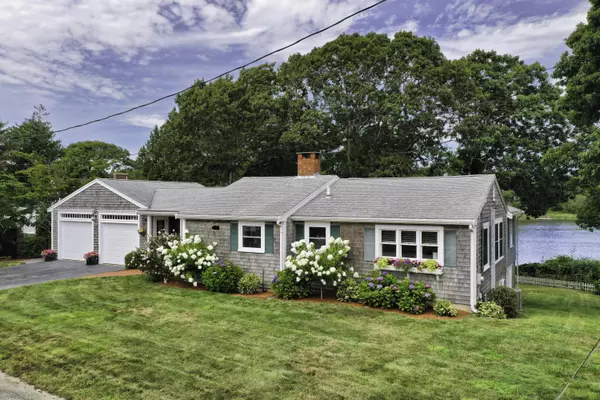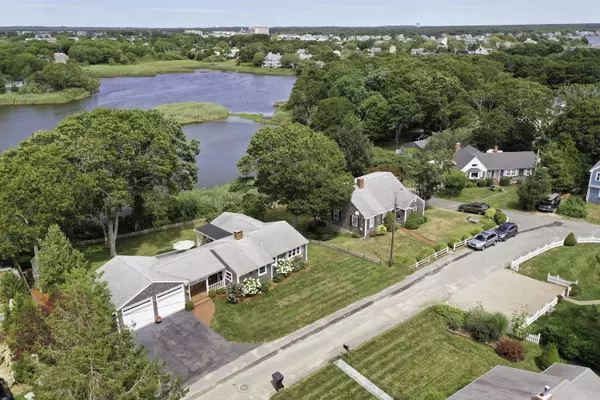$1,150,000
$1,199,900
4.2%For more information regarding the value of a property, please contact us for a free consultation.
12 Walley Court Hyannis, MA 02601
3 Beds
2 Baths
1,994 SqFt
Key Details
Sold Price $1,150,000
Property Type Single Family Home
Sub Type Single Family Residence
Listing Status Sold
Purchase Type For Sale
Square Footage 1,994 sqft
Price per Sqft $576
MLS Listing ID 22303634
Sold Date 02/02/24
Style Ranch
Bedrooms 3
Full Baths 2
HOA Y/N No
Abv Grd Liv Area 1,994
Originating Board Cape Cod & Islands API
Year Built 1948
Annual Tax Amount $4,860
Tax Year 2024
Lot Size 0.580 Acres
Acres 0.58
Property Description
Gorgeous and mesmerizing water views in a serene setting amidst all that Hyannis Harbor has to offer. Outstanding location with several beaches, marinas, restaurants, historic sites and shopping are all just a short stroll away. This is the perfect vacation, investment or year round home. Beautifully renovated with an impressive kitchen featuring granite counters, updated cabinets and tile flooring. Comfortable and spacious Living areas with superb views, refinished hardwood floors, updated windows and sliders with access to a stunning patio and back yard with panoramic views of Snows Creek. Delightful primary bedroom with water views, walk in closet and updated private bath. Two additional bedrooms and full bath complete the main floor of this ranch style home. A finished walk out lower level offers a large family room and extra bedroom with full bath for guests or extended family. Park the SUV in the 2 car garage and enjoy all the great amenities this seaside village has to offer just around the corner.
Location
State MA
County Barnstable
Zoning RB
Direction Gosnold to Walley
Body of Water Snows Creek
Rooms
Other Rooms Outbuilding
Basement Finished, Walk-Out Access, Interior Entry, Full
Primary Bedroom Level First
Bedroom 2 First
Bedroom 3 First
Bedroom 4 Basement
Dining Room Dining Room, View
Kitchen Kitchen, Upgraded Cabinets, Recessed Lighting
Interior
Heating Hot Water
Cooling Central Air
Flooring Tile, Wood
Fireplaces Number 1
Fireplaces Type Wood Burning
Fireplace Yes
Appliance Dishwasher, Electric Range, Refrigerator, Water Heater
Exterior
Exterior Feature Yard, Underground Sprinkler, Outdoor Shower
Garage Spaces 2.0
Fence Fenced Yard
Waterfront Description Creek,Lake/Pond
View Y/N Yes
Water Access Desc Other
View Other
Roof Type Asphalt,Pitched
Street Surface Paved
Porch Deck, Porch, Patio
Garage Yes
Private Pool No
Building
Lot Description Near Golf Course, School, Shopping, Medical Facility, Marina, House of Worship, Views, South of Route 28
Faces Gosnold to Walley
Story 1
Foundation Block
Sewer Public Sewer
Water Public
Level or Stories 1
Structure Type Shingle Siding
New Construction No
Schools
Elementary Schools Barnstable
Middle Schools Barnstable
High Schools Barnstable
School District Barnstable
Others
Tax ID 324021
Acceptable Financing Cash
Distance to Beach .1 - .3
Listing Terms Cash
Special Listing Condition None
Read Less
Want to know what your home might be worth? Contact us for a FREE valuation!

Our team is ready to help you sell your home for the highest possible price ASAP






