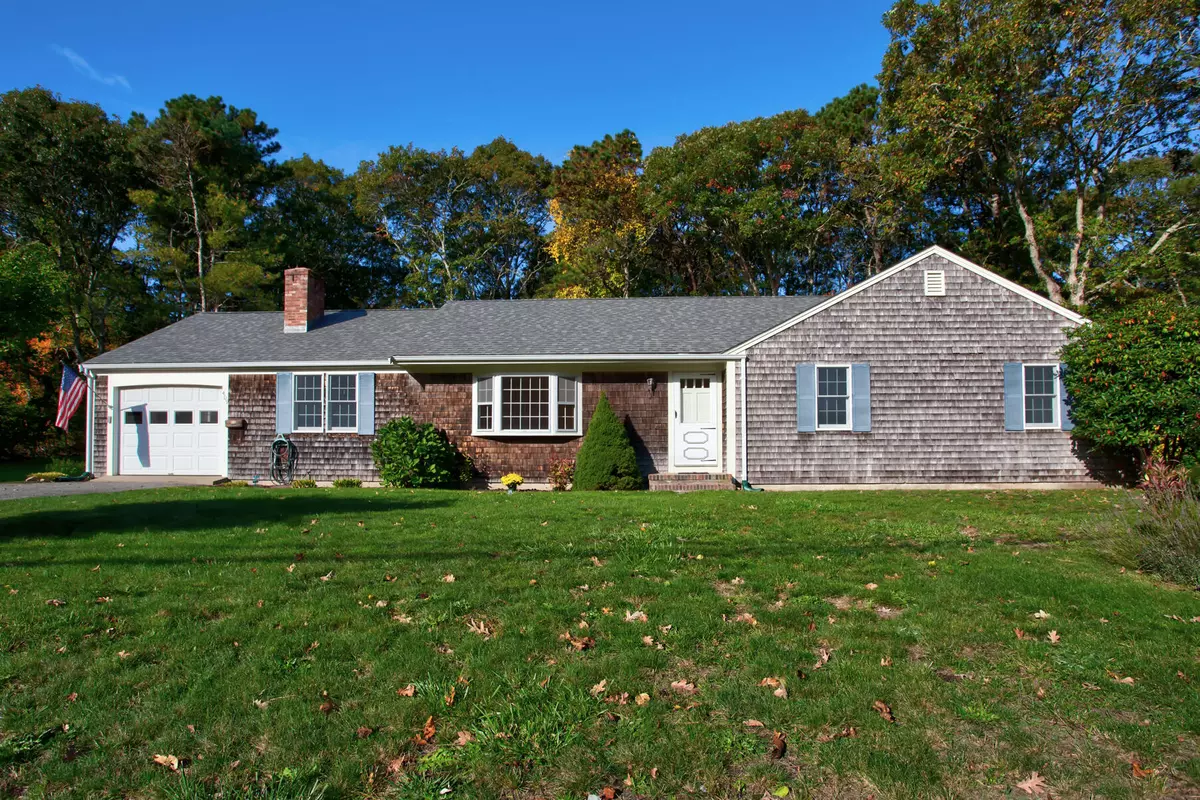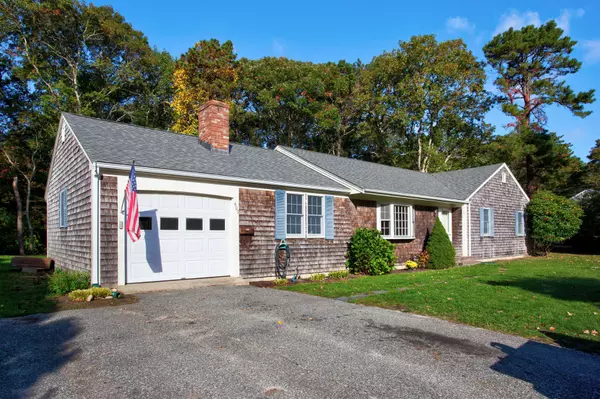$580,000
$599,900
3.3%For more information regarding the value of a property, please contact us for a free consultation.
409 Buckskin Path Centerville, MA 02632
3 Beds
2 Baths
1,904 SqFt
Key Details
Sold Price $580,000
Property Type Single Family Home
Sub Type Single Family Residence
Listing Status Sold
Purchase Type For Sale
Square Footage 1,904 sqft
Price per Sqft $304
MLS Listing ID 22304758
Sold Date 02/02/24
Style Ranch
Bedrooms 3
Full Baths 2
HOA Y/N No
Abv Grd Liv Area 1,904
Originating Board Cape Cod & Islands API
Year Built 1972
Annual Tax Amount $3,069
Tax Year 2023
Lot Size 0.360 Acres
Acres 0.36
Property Description
Centerville Highlands Newley Renovated Classic Allen Small Ranch being offered just under 600K! This home is your blank canvas. New Septic, New roof, paint and floors throughout makes this home turn key for any buyer. Convenient location to everything and immaculate condition make this a great buy for anyone. This won't last, so don't wait to start making your Cape house dream a reality!
Location
State MA
County Barnstable
Zoning RC
Direction Old Stage to Buckskin Path
Rooms
Basement Full, Partial, Interior Entry
Primary Bedroom Level First
Bedroom 2 First
Bedroom 3 First
Dining Room Dining Room
Kitchen Kitchen
Interior
Heating Hot Water
Cooling None
Flooring Hardwood, Laminate, Wood
Fireplaces Number 2
Fireplaces Type Wood Burning
Fireplace Yes
Window Features Bay/Bow Windows
Appliance Gas Range, Water Heater, Gas Water Heater
Laundry Washer Hookup, Gas Dryer Hookup, In Basement
Exterior
Exterior Feature Yard
Garage Spaces 1.0
Community Features Basic Cable, Conservation Area
View Y/N No
Roof Type Pitched,Shingle
Street Surface Paved
Garage Yes
Private Pool No
Building
Lot Description Bike Path, School, Major Highway, Near Golf Course, Shopping, Horse Trail, Conservation Area, Cleared, Level
Faces Old Stage to Buckskin Path
Story 1
Foundation Poured
Sewer Septic Tank
Water Public
Level or Stories 1
Structure Type Shingle Siding
New Construction No
Schools
Elementary Schools Barnstable
Middle Schools Barnstable
High Schools Barnstable
School District Barnstable
Others
Tax ID 192121
Acceptable Financing Conventional
Distance to Beach 2 Plus
Listing Terms Conventional
Special Listing Condition None
Read Less
Want to know what your home might be worth? Contact us for a FREE valuation!

Our team is ready to help you sell your home for the highest possible price ASAP







