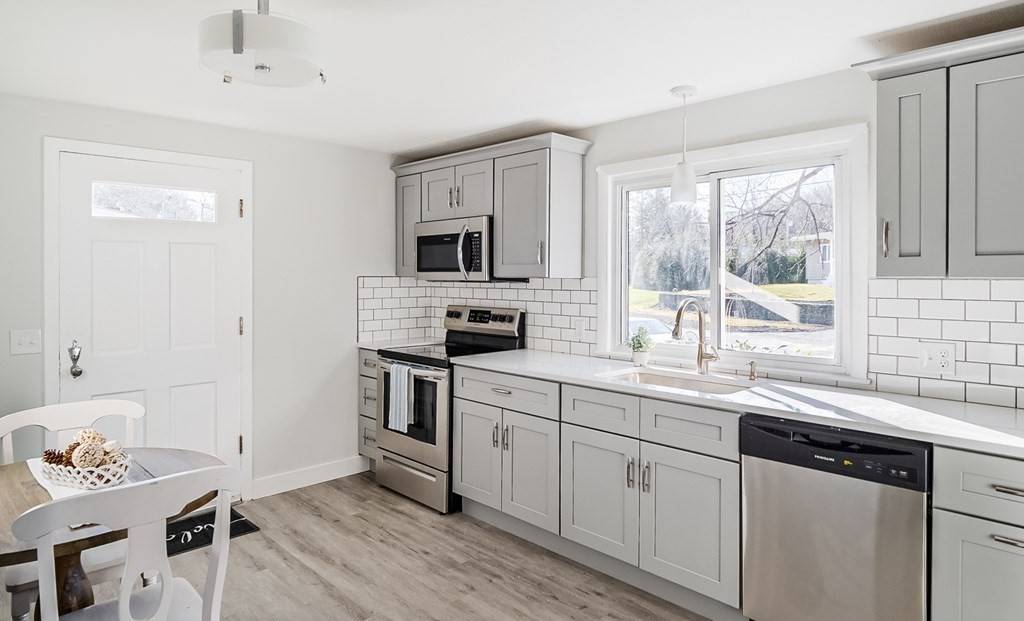$415,000
$399,900
3.8%For more information regarding the value of a property, please contact us for a free consultation.
105 Regina Drive Leominster, MA 01453
3 Beds
1 Bath
1,176 SqFt
Key Details
Sold Price $415,000
Property Type Single Family Home
Sub Type Single Family Residence
Listing Status Sold
Purchase Type For Sale
Square Footage 1,176 sqft
Price per Sqft $352
MLS Listing ID 73188502
Sold Date 02/02/24
Style Cape,Ranch
Bedrooms 3
Full Baths 1
HOA Y/N false
Year Built 1968
Annual Tax Amount $5,105
Tax Year 2023
Lot Size 0.520 Acres
Acres 0.52
Property Sub-Type Single Family Residence
Property Description
Beautifully renovated and Move in ready in established neighborhood setting featuring New dine in kitchen with NEW cabinets offering soft close features, Quartz counters tops, new stainless steel appliances complete with subway tile backsplash, Sun drenched LR with hardwood floors and wood burning FP, (3) nice size bedroom and updated full bath . All hardwood floors have been refinished, New flooring added to kitchen and bath , freshly painted interior , outside patio added for your seasonal enjoyment . Vinyl replacement windows, young roof and heating system , updated electrical . Bonus features are the endless expansion options this home offers with walk up attic ready to be finished for additional bedrooms, office o r keep as it is with plenty of storage space. Basement has steel beam construction ,walk out to flat back yard and full windows to be used as a potential bonus room if finished .
Location
State MA
County Worcester
Zoning Res
Direction Pleasant st to Regina
Rooms
Basement Full, Walk-Out Access
Primary Bedroom Level First
Kitchen Flooring - Laminate, Dining Area, Countertops - Stone/Granite/Solid, Cabinets - Upgraded
Interior
Heating Baseboard, Oil
Cooling None
Flooring Wood, Laminate
Fireplaces Number 1
Fireplaces Type Living Room
Appliance Range, Dishwasher, Microwave, Refrigerator
Laundry In Basement
Exterior
Exterior Feature Patio
Roof Type Shingle
Total Parking Spaces 4
Garage No
Building
Foundation Concrete Perimeter
Sewer Public Sewer
Water Public
Architectural Style Cape, Ranch
Others
Senior Community false
Read Less
Want to know what your home might be worth? Contact us for a FREE valuation!

Our team is ready to help you sell your home for the highest possible price ASAP
Bought with Jennifer McCune • Keller Williams Realty North Central





