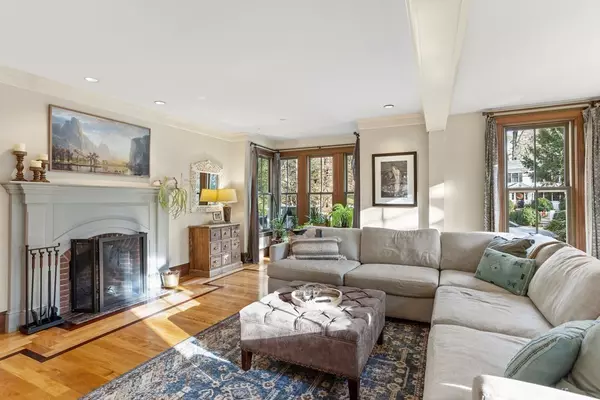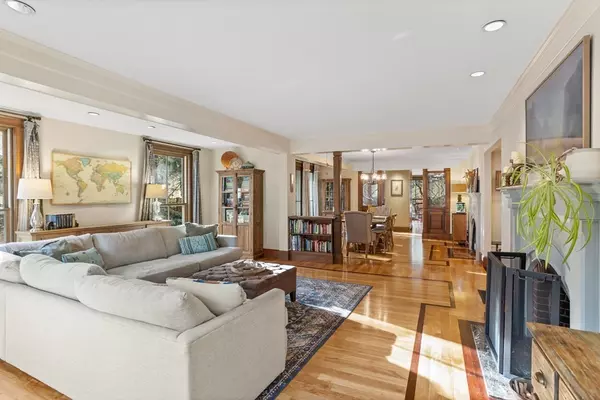$2,400,000
$2,150,000
11.6%For more information regarding the value of a property, please contact us for a free consultation.
53 Monument St Concord, MA 01742
4 Beds
2.5 Baths
3,476 SqFt
Key Details
Sold Price $2,400,000
Property Type Single Family Home
Sub Type Single Family Residence
Listing Status Sold
Purchase Type For Sale
Square Footage 3,476 sqft
Price per Sqft $690
MLS Listing ID 73190200
Sold Date 02/08/24
Style Colonial,Victorian
Bedrooms 4
Full Baths 2
Half Baths 1
HOA Y/N false
Year Built 1850
Annual Tax Amount $23,001
Tax Year 2023
Lot Size 10,890 Sqft
Acres 0.25
Property Description
In the heart of downtown Concord, steps from Old North Bridge & iconic Colonial Inn, discover a timeless gem! Showcasing exquisite architectural features & meticulous detailing. Step inside to the warmth of birch flrs adorned w/mahogany inlays in DR & LR areas. Flr-to-ceiling windows flood the space w/natural light complementing the state-of-the-art kitchen—a masterpiece w/high-end appliances & captivating design. Indulge in ambiance created by 2 wood-burning FP's, 2-sided gas FP & intricate millwork. Upstairs, a luxurious primary suite featuring an upscale bath & 3 add'l spacious BR's await you. 3rd flr bonus area allows endless possibilities. Outside the property's enchantment continues w/brick walkways, stone walls & welcoming patio, all set against a lush yard w/numerous gardening areas. This residence is not just a home; it's a sanctuary that seamlessly blends history w/modern living. Embrace the unbeatable location, w/shopping, dining, & all that Concord has to offer steps away.
Location
State MA
County Middlesex
Zoning B
Direction Concord Center
Rooms
Family Room Flooring - Hardwood, Exterior Access, Open Floorplan, Recessed Lighting, Remodeled
Basement Full, Interior Entry, Sump Pump, Concrete
Primary Bedroom Level Second
Dining Room Flooring - Hardwood, Window(s) - Stained Glass, French Doors, Open Floorplan, Recessed Lighting, Remodeled, Lighting - Overhead, Crown Molding
Kitchen Flooring - Wood, Countertops - Stone/Granite/Solid, Countertops - Upgraded, Kitchen Island, Cabinets - Upgraded, Exterior Access, Open Floorplan, Recessed Lighting, Stainless Steel Appliances
Interior
Interior Features Vaulted Ceiling(s), Lighting - Pendant, Bonus Room, Foyer
Heating Forced Air, Hot Water, Radiant, Natural Gas
Cooling Central Air
Flooring Wood, Tile, Carpet, Flooring - Wall to Wall Carpet
Fireplaces Number 3
Fireplaces Type Dining Room, Family Room, Kitchen, Living Room
Appliance Range, Oven, Dishwasher, Microwave, Countertop Range, Refrigerator, Washer, Dryer, Utility Connections for Gas Range
Laundry Closet/Cabinets - Custom Built, Flooring - Stone/Ceramic Tile, Main Level, Exterior Access, Washer Hookup, First Floor
Exterior
Exterior Feature Porch, Patio, Covered Patio/Deck, Sprinkler System
Fence Fenced/Enclosed
Community Features Public Transportation, Shopping, Tennis Court(s), Park, Walk/Jog Trails, Medical Facility, Conservation Area, Highway Access, House of Worship, Private School, Public School
Utilities Available for Gas Range
Roof Type Shingle
Total Parking Spaces 4
Garage No
Building
Foundation Stone
Sewer Public Sewer
Water Public
Architectural Style Colonial, Victorian
Schools
Elementary Schools Alcott
Middle Schools Concord
High Schools Cchs
Others
Senior Community false
Read Less
Want to know what your home might be worth? Contact us for a FREE valuation!

Our team is ready to help you sell your home for the highest possible price ASAP
Bought with Donahue + Greene Group • Compass





