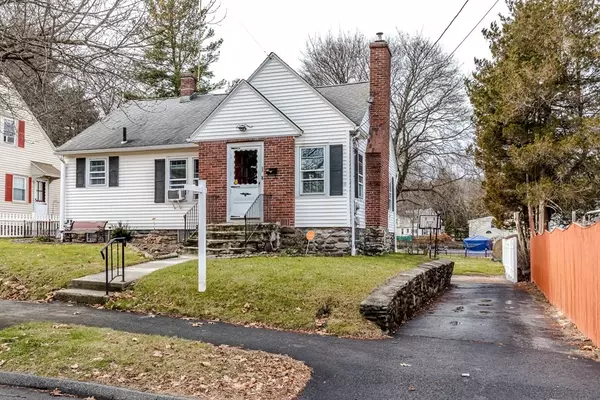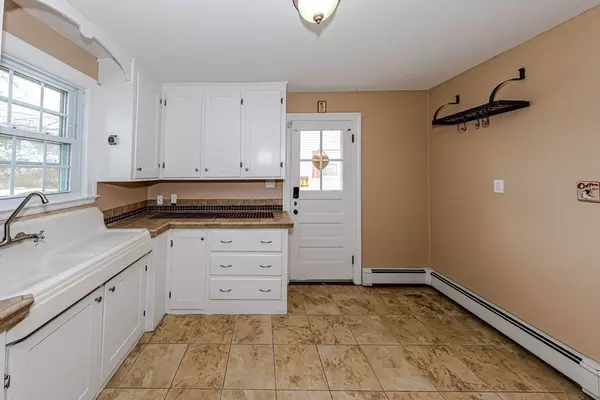$350,000
$332,500
5.3%For more information regarding the value of a property, please contact us for a free consultation.
33 Ball St Worcester, MA 01603
2 Beds
1 Bath
874 SqFt
Key Details
Sold Price $350,000
Property Type Single Family Home
Sub Type Single Family Residence
Listing Status Sold
Purchase Type For Sale
Square Footage 874 sqft
Price per Sqft $400
MLS Listing ID 73192077
Sold Date 02/09/24
Style Cape
Bedrooms 2
Full Baths 1
HOA Y/N false
Year Built 1938
Annual Tax Amount $3,740
Tax Year 2023
Lot Size 9,147 Sqft
Acres 0.21
Property Sub-Type Single Family Residence
Property Description
OPEN HOUSE 1/13/24 CANCELED, OFFER ACCEPTED. Welcome home to this newly updated Cape. Many updates have been completed: freshly painted interior (2023), hardwood floors refinished (2023), bathroom flooring (2023), most windows replaced (2020), furnace (2018), water tank (2015), and fully insulated (2012). The large walk-up attic has been used as a 3rd bedroom or would make a nice home office or work-out space! Enjoy the three season porch overlooking your private and partially fenced backyard, family barbecues and tasty raspberries from your own raspberry bush. Near major commuting routes and close to shopping, restaurants, schools and Coes Pond Park and Playground with access to walking trails, beach, non-motorized boating, and fishing.
Location
State MA
County Worcester
Zoning RS-7
Direction Park Ave to Mill St to Ball St (Ball St is across the street from the Coes Pond Park & playground).
Rooms
Basement Full, Garage Access, Concrete, Unfinished
Primary Bedroom Level First
Dining Room Flooring - Hardwood
Kitchen Flooring - Stone/Ceramic Tile
Interior
Interior Features Bonus Room, Internet Available - Unknown
Heating Oil
Cooling Window Unit(s)
Flooring Wood, Tile, Flooring - Wall to Wall Carpet
Fireplaces Number 1
Fireplaces Type Living Room
Appliance Range, Refrigerator, Washer, Dryer, Utility Connections for Electric Range, Utility Connections for Electric Oven, Utility Connections for Electric Dryer
Laundry Exterior Access, In Basement
Exterior
Exterior Feature Porch - Enclosed, Fenced Yard, Fruit Trees
Garage Spaces 1.0
Fence Fenced/Enclosed, Fenced
Community Features Public Transportation, Shopping, Pool, Tennis Court(s), Park, Walk/Jog Trails, Golf, Medical Facility, Laundromat, Highway Access, House of Worship, Public School, T-Station, University
Utilities Available for Electric Range, for Electric Oven, for Electric Dryer
Roof Type Shingle
Total Parking Spaces 8
Garage Yes
Building
Foundation Block, Stone
Sewer Public Sewer
Water Public
Architectural Style Cape
Schools
Elementary Schools Gates Lane
Middle Schools Sullivan Middle
High Schools South High
Others
Senior Community false
Read Less
Want to know what your home might be worth? Contact us for a FREE valuation!

Our team is ready to help you sell your home for the highest possible price ASAP
Bought with Maryellen Dion • S & R Properties





