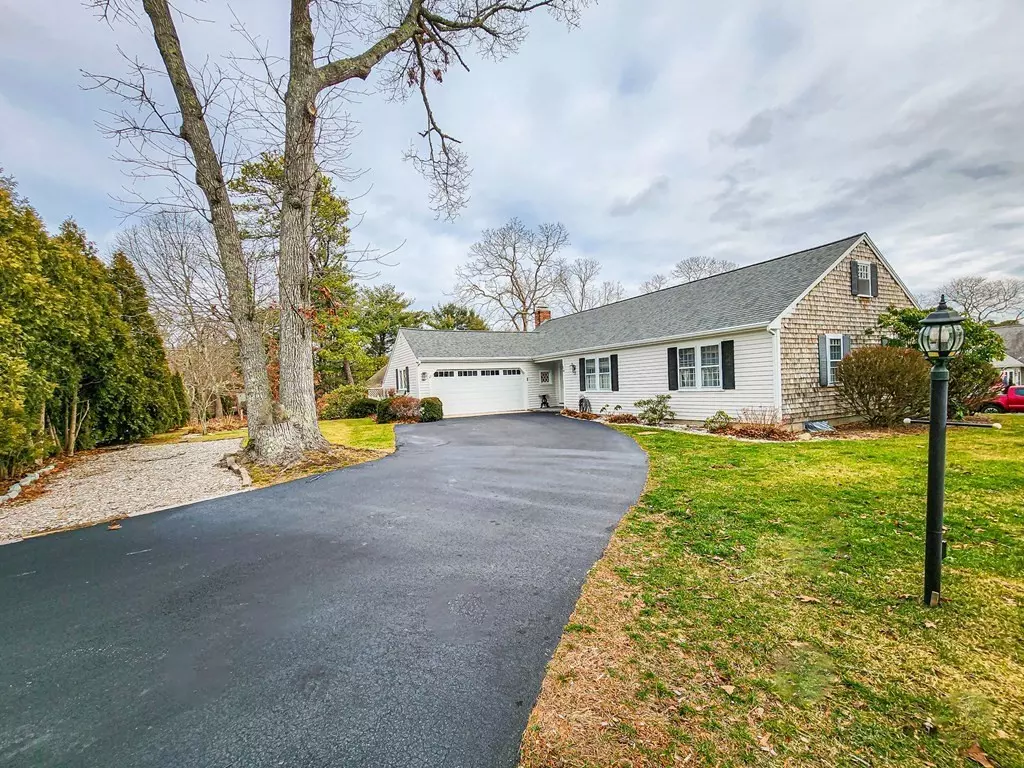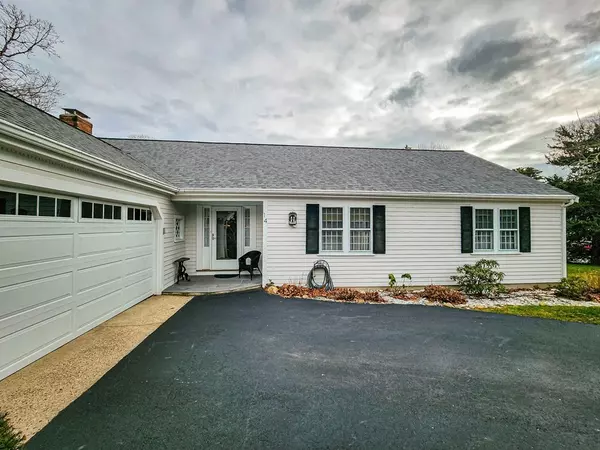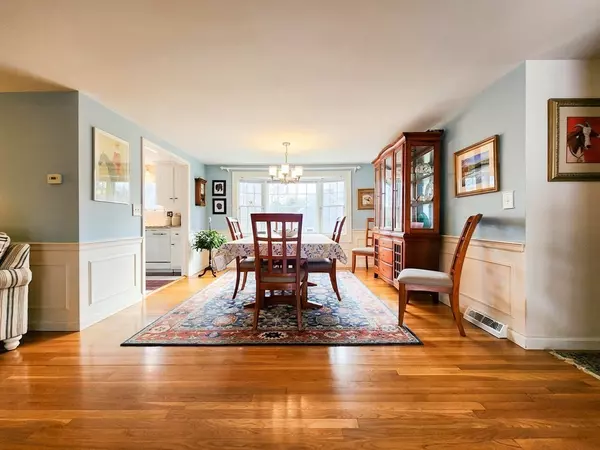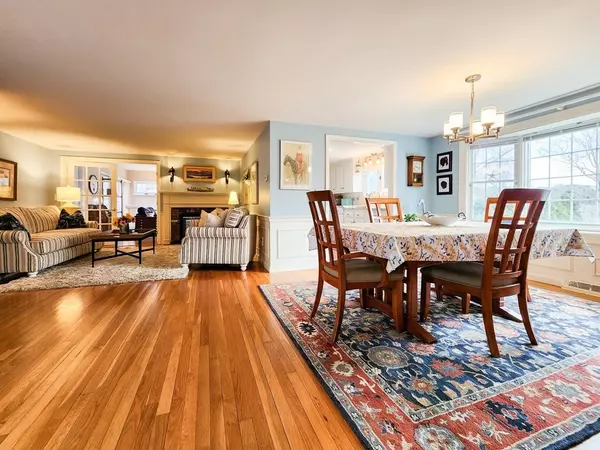$762,000
$700,000
8.9%For more information regarding the value of a property, please contact us for a free consultation.
14 Halyard Rd Yarmouth, MA 02675
3 Beds
2 Baths
2,200 SqFt
Key Details
Sold Price $762,000
Property Type Single Family Home
Sub Type Single Family Residence
Listing Status Sold
Purchase Type For Sale
Square Footage 2,200 sqft
Price per Sqft $346
MLS Listing ID 73193762
Sold Date 02/14/24
Style Ranch
Bedrooms 3
Full Baths 2
HOA Y/N false
Year Built 1971
Annual Tax Amount $3,904
Tax Year 2023
Lot Size 0.280 Acres
Acres 0.28
Property Description
This Yarmouth Port home with three bedrooms and two baths for single-level living, boasts an elegant entry with wainscoting and warm hardwood floors. The formal dining room and cozy living room, featuring a gas fireplace, lead to a bright family room with three sliding doors to a back deck and a private brick patio. Clerestory windows and a French door maintain a light and airy interior year-round.On the other side, a full bathroom precedes two guest bedrooms, while the main suite boasts a private full bath with a walk-in shower. The landscaped yard, with established flowering shrubs and trees, includes a fully fenced-in back yard and a raised brick patio garden area.Space for six cars in the driveway, overflow on the white gravel driveway, and a 2-car garage. The home faces a forested cul-de-sac island, providing privacy. Enjoy central air and forced hot air heat in this meticulously maintained home. All info deemed accurate. Buyer and BA responsible for due diligence.
Location
State MA
County Barnstable
Zoning 101
Direction Rt 6a East, right on Halyard, stay right, home on corner on your left, behind hedge row.
Rooms
Family Room Flooring - Wood, French Doors, Deck - Exterior, Exterior Access, Recessed Lighting, Remodeled, Lighting - Overhead
Basement Full, Garage Access, Unfinished
Primary Bedroom Level First
Dining Room Flooring - Wood, Window(s) - Bay/Bow/Box, Wainscoting, Lighting - Overhead
Kitchen Flooring - Stone/Ceramic Tile, Countertops - Stone/Granite/Solid, French Doors, Stainless Steel Appliances
Interior
Interior Features Internet Available - Unknown
Heating Forced Air, Natural Gas
Cooling Central Air
Flooring Wood, Tile
Fireplaces Number 1
Fireplaces Type Living Room
Appliance Range, Dishwasher, Microwave, Refrigerator, Washer, Dryer, Utility Connections for Electric Range
Laundry In Basement
Exterior
Exterior Feature Deck - Wood, Patio - Enclosed, Rain Gutters, Professional Landscaping, Sprinkler System, Screens, Fenced Yard, Garden
Garage Spaces 2.0
Fence Fenced/Enclosed, Fenced
Utilities Available for Electric Range
Roof Type Shingle
Total Parking Spaces 6
Garage Yes
Building
Lot Description Corner Lot, Cleared, Level
Foundation Concrete Perimeter
Sewer Inspection Required for Sale, Private Sewer
Water Public
Architectural Style Ranch
Schools
Elementary Schools Yarmouth
Middle Schools D-Y, Lighthouse
High Schools D-Y, Cape Tech
Others
Senior Community false
Read Less
Want to know what your home might be worth? Contact us for a FREE valuation!

Our team is ready to help you sell your home for the highest possible price ASAP
Bought with Nathan A. Small • Today Real Estate, Inc.





