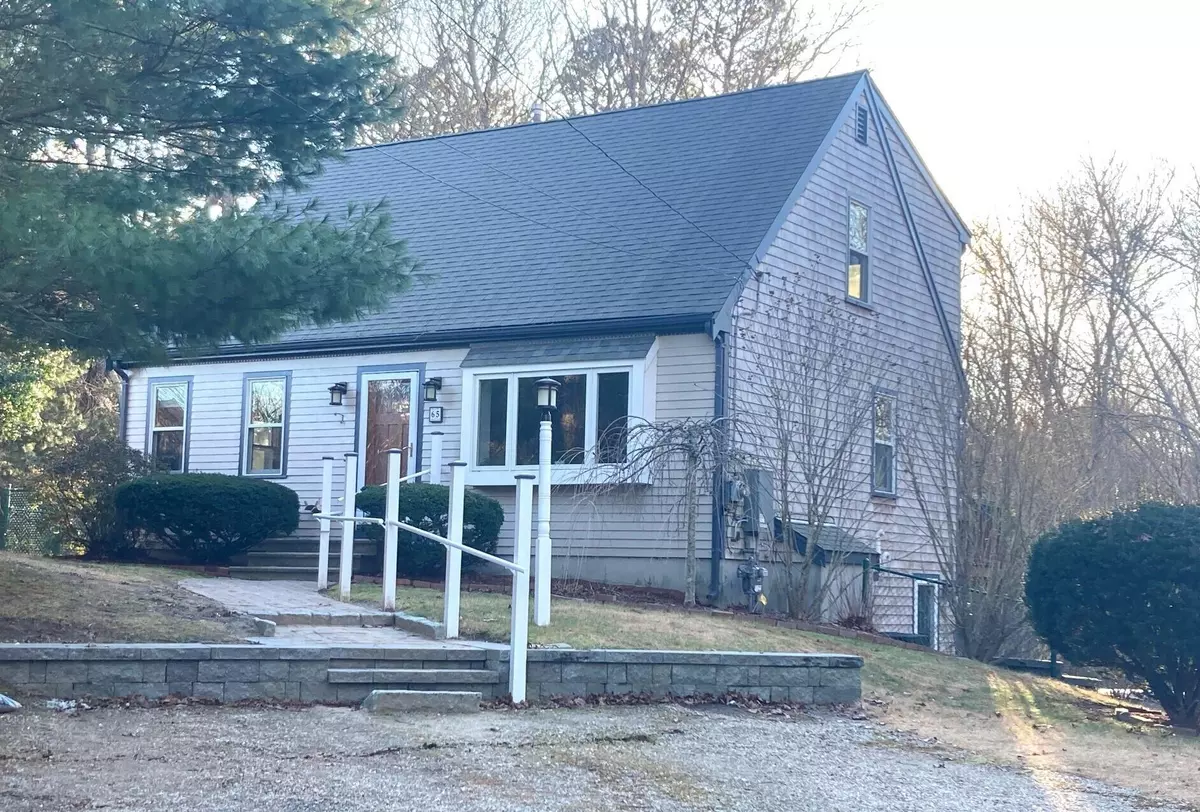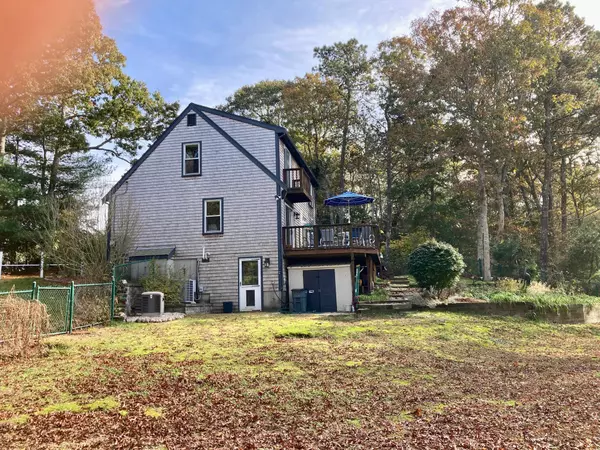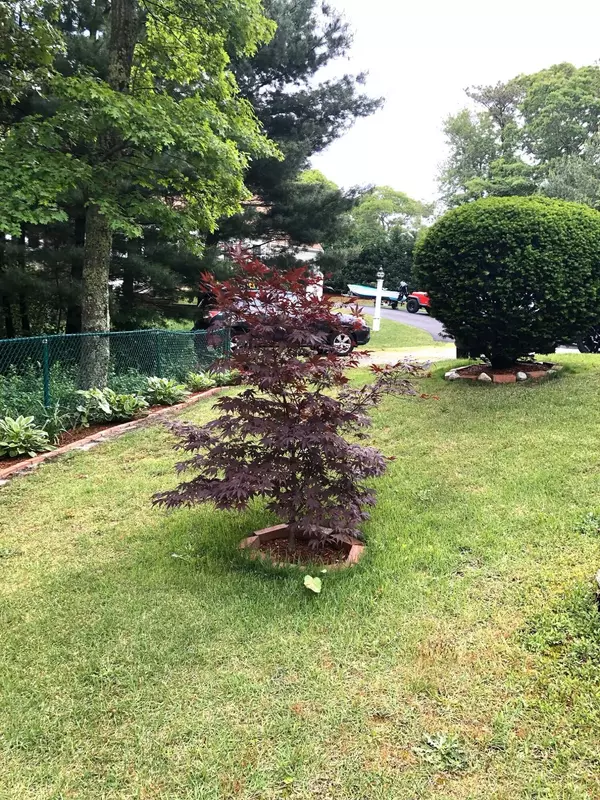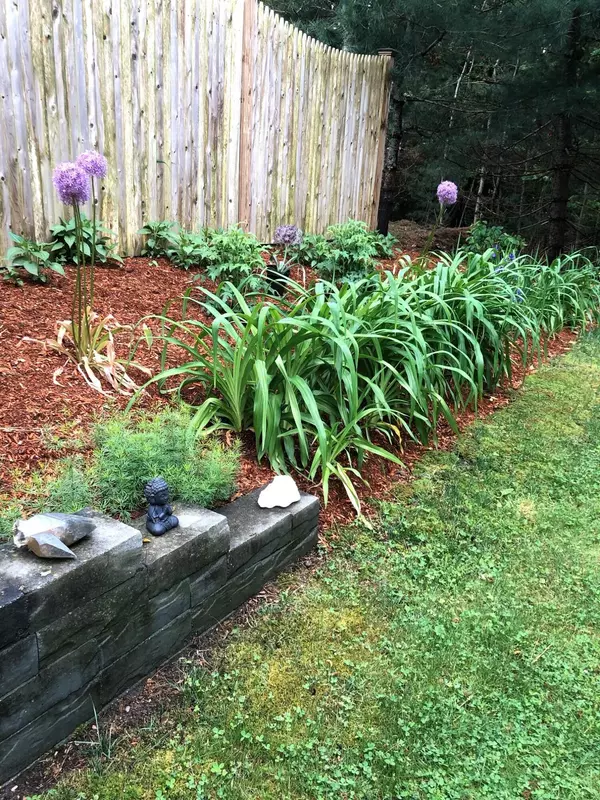$615,000
$629,900
2.4%For more information regarding the value of a property, please contact us for a free consultation.
65 Renoir Drive Osterville, MA 02655
3 Beds
3 Baths
1,806 SqFt
Key Details
Sold Price $615,000
Property Type Single Family Home
Sub Type Single Family Residence
Listing Status Sold
Purchase Type For Sale
Square Footage 1,806 sqft
Price per Sqft $340
MLS Listing ID 22305033
Sold Date 02/14/24
Style Cape
Bedrooms 3
Full Baths 3
HOA Y/N No
Abv Grd Liv Area 1,806
Originating Board Cape Cod & Islands API
Year Built 1983
Annual Tax Amount $2,549
Tax Year 2023
Lot Size 0.510 Acres
Acres 0.51
Property Description
This home is neatly tucked away on a private lot on dead-end street just off Route 28. Privacy abounds in the backyard abutting conservation land. Freshly painted (January, 2024) throughout the 1st & 2nd floors and hardwood flooring being refinished 1/11/24. Sellers have invested over $90,000 in the home's upgrades! Automatic generator will keep the lights on despite any weather! Kitchen and baths on 1st and 2nd floors are remodeled. Anderson & Pella windows and doors. First floor bedroom w/ hardwood floors. Second floor offers two generous-sized bedrooms, one with a balcony. Partially finished walk-out basement has an office, laundry, family room/ibrary w/ built-in shelves, full bath w/ SOAKING TUB & DRY SAUNA! Triple-level decks and pergola for outdoor living and entertaining - and natural gas grill is included in the sale. Enjoy the care-free perennial garden and lovely stone steps to the back/side yard which is fully fenced in. Quick closing possible....
Location
State MA
County Barnstable
Zoning RC
Direction Route 28 to Renoir Drive. Follow to end of cul-de-sac. Driveway is on left, up hill, past #63 Renoir.
Rooms
Basement Finished, Walk-Out Access, Interior Entry, Other, Full
Primary Bedroom Level Second
Bedroom 2 Second
Bedroom 3 First
Kitchen Dining Area, Upgraded Cabinets, View, Pantry, Recessed Lighting, Kitchen
Interior
Heating Forced Air, Other
Cooling Central Air
Flooring Carpet, Wood, Tile, Laminate
Fireplace No
Window Features Bay/Bow Windows
Appliance Dishwasher, Gas Range, Washer, Refrigerator, Microwave, Dryer - Gas, Water Heater, Gas Water Heater
Laundry Gas Dryer Hookup, Washer Hookup, Laundry Room, In Basement
Exterior
Exterior Feature Other, Garden
Fence Fenced Yard
Community Features Beach, Conservation Area
View Y/N No
Roof Type Asphalt
Street Surface Paved
Porch Deck, Patio
Garage No
Private Pool No
Building
Lot Description Conservation Area, School, Shopping, Major Highway, Medical Facility, Sloped, Wooded
Faces Route 28 to Renoir Drive. Follow to end of cul-de-sac. Driveway is on left, up hill, past #63 Renoir.
Story 3
Foundation Other
Sewer Septic Tank, Private Sewer
Water Public
Level or Stories 3
Structure Type Clapboard,Shingle Siding
New Construction No
Schools
Elementary Schools Barnstable
Middle Schools Barnstable
High Schools Barnstable
School District Barnstable
Others
Tax ID 146116
Acceptable Financing Other
Distance to Beach 1 to 2
Listing Terms Other
Special Listing Condition None
Read Less
Want to know what your home might be worth? Contact us for a FREE valuation!

Our team is ready to help you sell your home for the highest possible price ASAP







