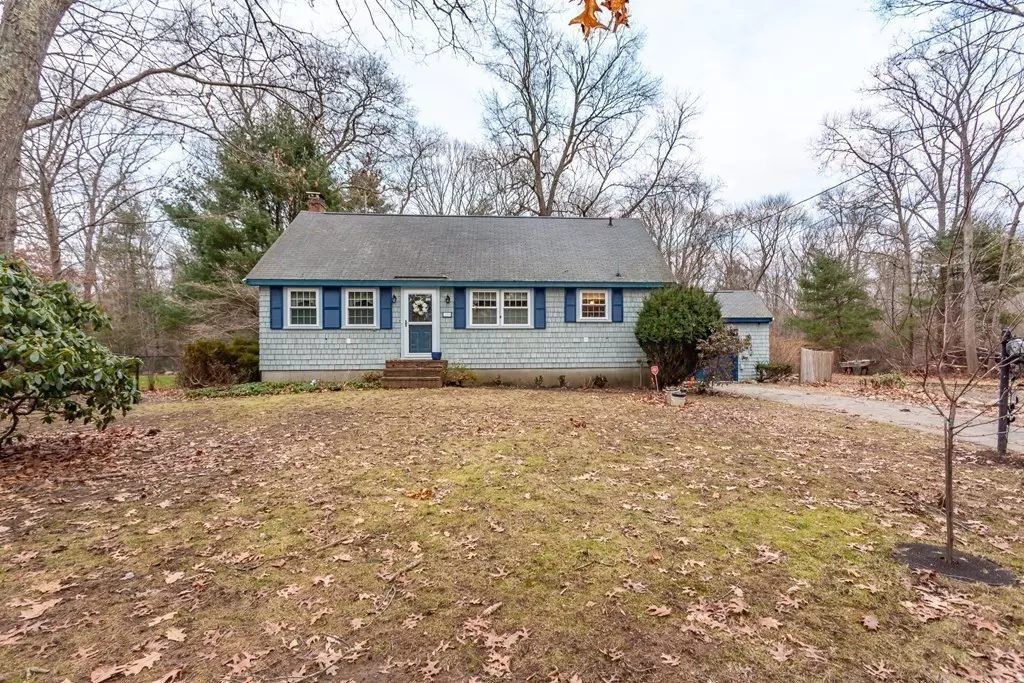$395,000
$390,000
1.3%For more information regarding the value of a property, please contact us for a free consultation.
500 East St West Bridgewater, MA 02379
3 Beds
1.5 Baths
1,300 SqFt
Key Details
Sold Price $395,000
Property Type Single Family Home
Sub Type Single Family Residence
Listing Status Sold
Purchase Type For Sale
Square Footage 1,300 sqft
Price per Sqft $303
MLS Listing ID 73191012
Sold Date 02/16/24
Style Split Entry
Bedrooms 3
Full Baths 1
Half Baths 1
HOA Y/N false
Year Built 1966
Annual Tax Amount $5,330
Tax Year 2023
Lot Size 0.930 Acres
Acres 0.93
Property Description
West Bridgewater-Lovely 7 room 3 bedroom, 1.5 bath homestead on a beautiful nearly one acre lot with enormous potential. The home boasts new windows, insulation, heating system, and mini splits to keep things cool in the summer and warm in winter. The home itself is a front to back split with the kitchen, dining and living area on the main floor. The lower level is a spacious yet cozy family room with a gorgeous hearth and built in wood stove. The view out towards the back of the house is a perfect spot to watch the seasons change through the spectacular solarium wall of windows. A bird and nature lover’s paradise! Also on the lower level is a workstation or play area, laundry, and half bath that open into a newly remodeled breezeway and attached one car garage. Upstairs are the three bedrooms and full bath. The grounds include a large shed/outdoor shop. Home is Being sold "AS IS" and Title V septic system replacement will be the sole responsibility of the buyer.
Location
State MA
County Plymouth
Zoning GRF
Direction Please Use Mapquesst
Rooms
Family Room Flooring - Laminate
Basement Full
Primary Bedroom Level Second
Dining Room Flooring - Hardwood
Kitchen Flooring - Stone/Ceramic Tile, Pantry
Interior
Interior Features Sun Room
Heating Baseboard, Oil
Cooling Central Air, Heat Pump
Flooring Wood, Tile, Flooring - Stone/Ceramic Tile
Fireplaces Number 1
Fireplaces Type Family Room
Appliance Range, Dishwasher, Refrigerator, Washer, Dryer, Utility Connections for Electric Range, Utility Connections for Electric Dryer
Laundry In Basement
Exterior
Exterior Feature Deck, Rain Gutters, Storage
Garage Spaces 1.0
Utilities Available for Electric Range, for Electric Dryer
Waterfront false
Roof Type Shingle
Total Parking Spaces 6
Garage Yes
Building
Lot Description Level
Foundation Concrete Perimeter
Sewer Private Sewer
Water Private
Schools
Middle Schools Howard
High Schools Wbhs
Others
Senior Community false
Read Less
Want to know what your home might be worth? Contact us for a FREE valuation!

Our team is ready to help you sell your home for the highest possible price ASAP
Bought with Karen Bandera • South Shore Sotheby's International Realty






