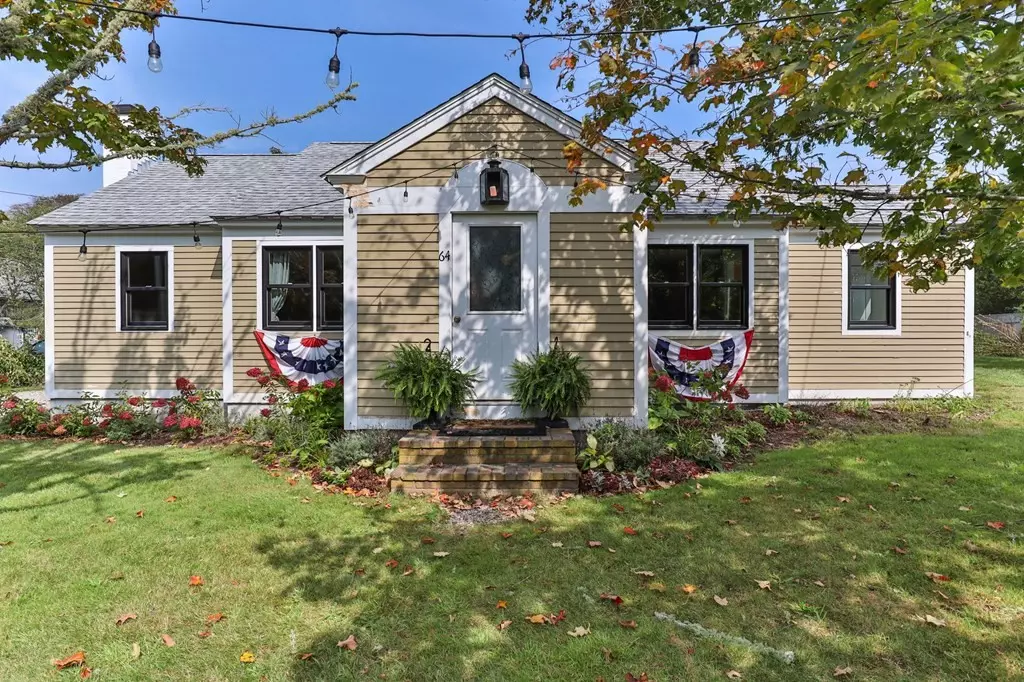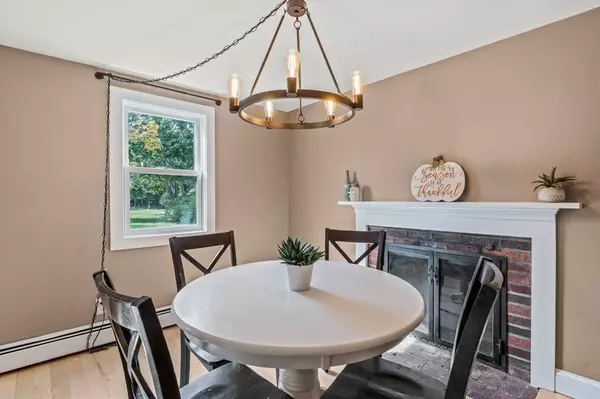$625,000
$650,000
3.8%For more information regarding the value of a property, please contact us for a free consultation.
64 Smith St Harwich, MA 02671
2 Beds
1 Bath
1,050 SqFt
Key Details
Sold Price $625,000
Property Type Single Family Home
Sub Type Single Family Residence
Listing Status Sold
Purchase Type For Sale
Square Footage 1,050 sqft
Price per Sqft $595
MLS Listing ID 73166403
Sold Date 02/15/24
Style Ranch
Bedrooms 2
Full Baths 1
HOA Y/N false
Year Built 1951
Annual Tax Amount $3,578
Tax Year 2023
Lot Size 3.090 Acres
Acres 3.09
Property Description
Calling all nature and animal lovers--this place is perfect for anyone with dreams of owning land with tons of potential to use it as it is or create your own version of paradise. This property is situated on 3 acres with a 2 bedroom home, a run-out barn with 4 horse stalls, and a larger barn with 4 horse stalls along with an attic area that could be finished. The large back yard has a stone patio area perfect for nights by the fire pit, plenty of grassy space, and room to re-assemble horse paddocks if desired. For anyone with a different vision of the property it's easy to walk the land and imagine so many other ways to use the existing structures. To add to the appeal of the property itself, this home is close to Bells Neck Conservation area and Herring River, the Cape Cod Rail Trail, and is less than 2 miles to South Side beaches. Recent updates include new windows and floors in the home, new roof, windows and staircase in the barn, newly leveled area and flooring in run-out barn.
Location
State MA
County Barnstable
Area West Harwich
Zoning R
Direction Route 28 to North Rd or Mansion St. Turn onto Smith St and park in driveway or along Cork Lane
Rooms
Basement Partial, Sump Pump
Primary Bedroom Level Main, First
Kitchen Flooring - Hardwood, Exterior Access, Stainless Steel Appliances, Gas Stove
Interior
Heating Baseboard, Natural Gas
Cooling None
Flooring Wood, Tile
Fireplaces Number 1
Fireplaces Type Living Room
Appliance Oven, Dishwasher, Refrigerator, Freezer, Washer, Dryer, Utility Connections for Gas Range, Utility Connections for Gas Oven, Utility Connections for Gas Dryer
Laundry Main Level, First Floor, Washer Hookup
Exterior
Exterior Feature Patio, Storage, Barn/Stable
Community Features Walk/Jog Trails, Bike Path, Conservation Area
Utilities Available for Gas Range, for Gas Oven, for Gas Dryer, Washer Hookup
Roof Type Shingle
Total Parking Spaces 10
Garage No
Building
Lot Description Cleared, Level
Foundation Concrete Perimeter
Sewer Private Sewer
Water Public
Architectural Style Ranch
Others
Senior Community false
Read Less
Want to know what your home might be worth? Contact us for a FREE valuation!

Our team is ready to help you sell your home for the highest possible price ASAP
Bought with Non Member • Non Member Office





