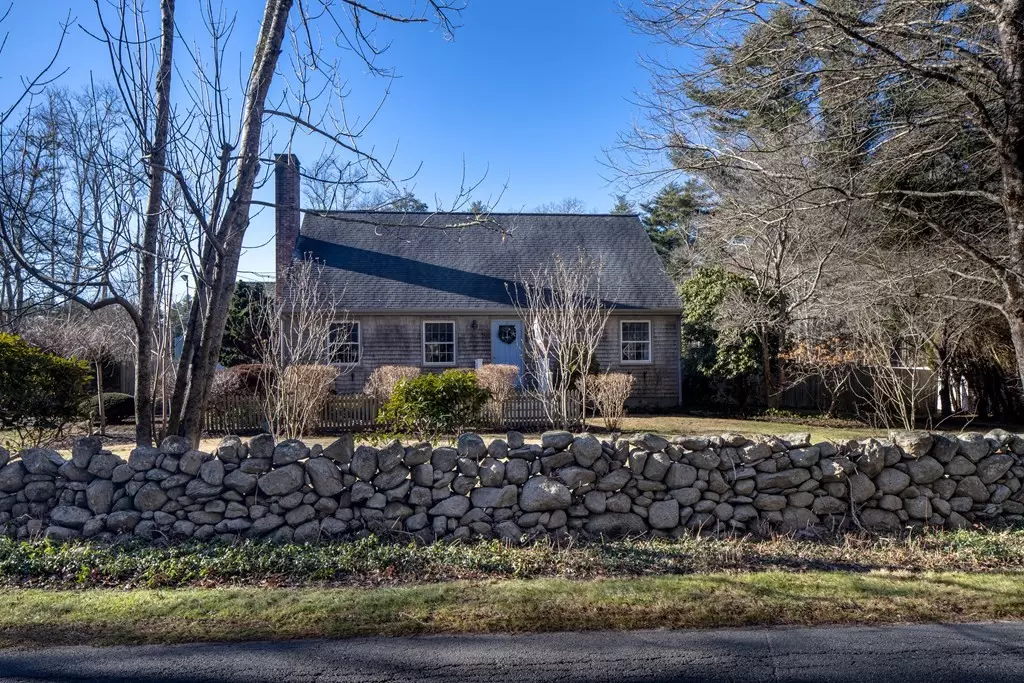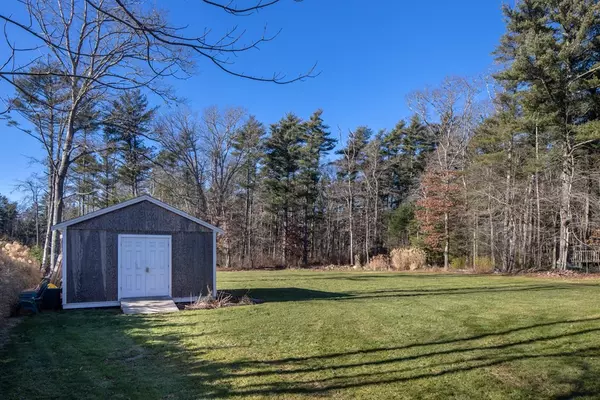$675,000
$675,000
For more information regarding the value of a property, please contact us for a free consultation.
51 Long Plain Rd Mattapoisett, MA 02739
3 Beds
2 Baths
2,744 SqFt
Key Details
Sold Price $675,000
Property Type Single Family Home
Sub Type Single Family Residence
Listing Status Sold
Purchase Type For Sale
Square Footage 2,744 sqft
Price per Sqft $245
MLS Listing ID 73186297
Sold Date 02/20/24
Style Cape
Bedrooms 3
Full Baths 2
HOA Y/N false
Year Built 1971
Annual Tax Amount $5,846
Tax Year 2023
Lot Size 0.900 Acres
Acres 0.9
Property Description
This much loved Cape-style home is filled with charm and one of the best deals in Mattapoisett. Situated on a large .9 acre lot with a big lawn, plantings and stone wall, this home offers a little something for everyone. While it has a 3-bedroom septic, it actually has 4 sleeping rooms with 2 bedrooms down and 2 bedrooms up. Ideal for anyone seeking a first floor primary, or office. Each floor has a full bath. An attractive updated kitchen with new stainless appliances, granite, and center island w/ breakfast bar, opens to both a shiplapped dining room and a large living room with wood burning fireplace and built-ins. In addition to the living space on the 1st & 2nd floors, the finished part of the basement has another 639 SF, with additional room for storage and utilities. Live out in the country close to the Bogs and other hiking/walking trails, while being just a few minutes from picturesque Mattapoisett village.
Location
State MA
County Plymouth
Zoning RR8
Direction Acushnet Rd. to Long Plain Rd.
Rooms
Basement Full, Partially Finished, Interior Entry, Bulkhead, Sump Pump, Concrete
Interior
Heating Baseboard, Oil
Cooling Window Unit(s), None
Flooring Wood, Tile, Carpet
Fireplaces Number 1
Appliance Range, Dishwasher, Refrigerator, Washer, Dryer, Utility Connections for Electric Range, Utility Connections for Electric Oven, Utility Connections for Electric Dryer
Laundry Washer Hookup
Exterior
Exterior Feature Porch, Patio, Rain Gutters, Storage, Screens
Community Features Public Transportation, Shopping, Tennis Court(s), Park, Walk/Jog Trails, Stable(s), Golf, Medical Facility, Laundromat, Bike Path, Conservation Area, Highway Access, House of Worship, Marina, Public School, University
Utilities Available for Electric Range, for Electric Oven, for Electric Dryer, Washer Hookup
Waterfront Description Beach Front,Ocean,Beach Ownership(Public)
Roof Type Shingle
Total Parking Spaces 6
Garage No
Building
Lot Description Cleared, Level
Foundation Concrete Perimeter
Sewer Inspection Required for Sale, Private Sewer
Water Public
Schools
Elementary Schools Center/Ohs
Middle Schools Orrjhs
High Schools Orrhs
Others
Senior Community false
Acceptable Financing Contract
Listing Terms Contract
Read Less
Want to know what your home might be worth? Contact us for a FREE valuation!

Our team is ready to help you sell your home for the highest possible price ASAP
Bought with Shawnai Matos • Century 21 Signature Properties






