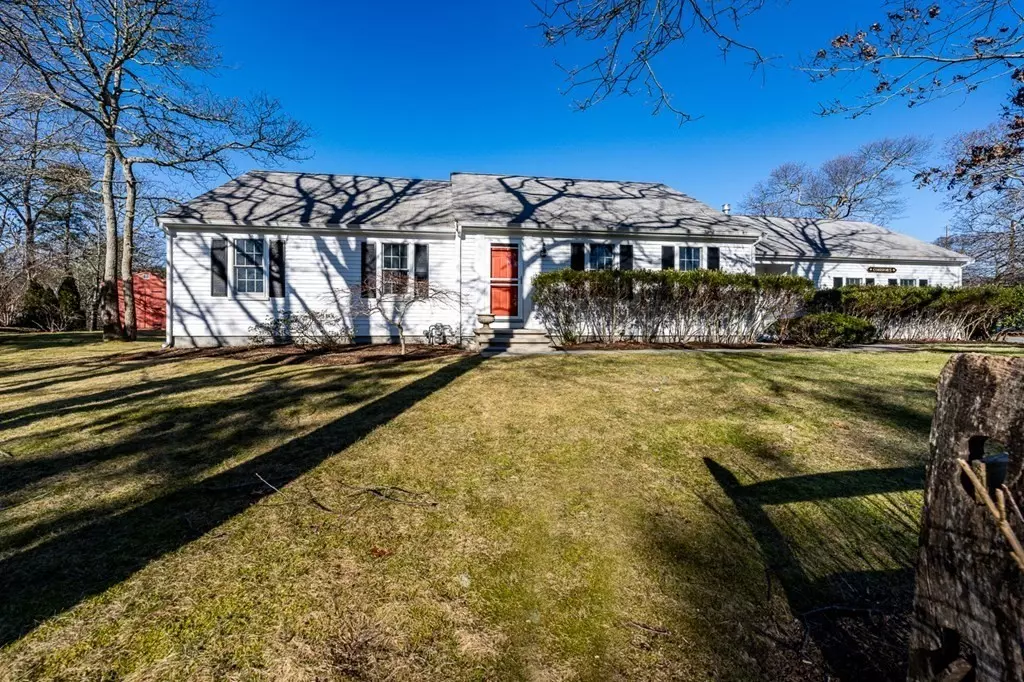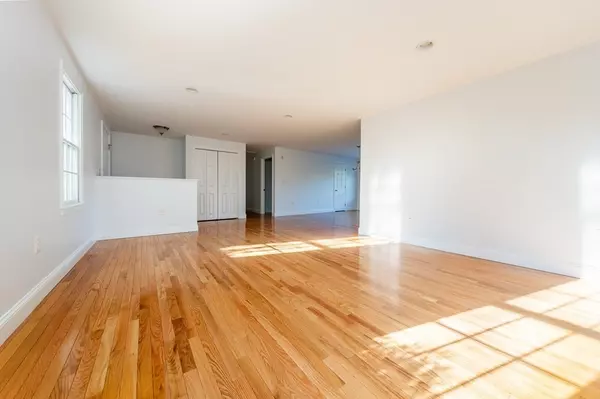$670,000
$665,000
0.8%For more information regarding the value of a property, please contact us for a free consultation.
129 Wianno Rd Yarmouth, MA 02675
2 Beds
2 Baths
1,518 SqFt
Key Details
Sold Price $670,000
Property Type Single Family Home
Sub Type Single Family Residence
Listing Status Sold
Purchase Type For Sale
Square Footage 1,518 sqft
Price per Sqft $441
MLS Listing ID 73193422
Sold Date 02/23/24
Style Ranch
Bedrooms 2
Full Baths 2
HOA Y/N false
Year Built 2008
Annual Tax Amount $4,367
Tax Year 2023
Lot Size 0.920 Acres
Acres 0.92
Property Description
In a house, you find rooms; in a home, you find memories and 129 Wianno is ready for you to call it home. Every window in a house is a new perspective, every door, a new opportunity and this alluring home is ready to welcome you. Built in 2008, 129 Wianno offers you a gorgeous open concept kitchen leading to a dining area and spacious living room. Separate famlly room with vaulted ceiling, gas fireplace and built-ins. Gleaming hardwood floors take you to the primary bedroom with large private bath and spacious second bedroom with jack-n-jill main bathroom. Separate room off main bath with laundry. The entire interior has been fresly painted. Additional features include gas heat, central air, large one car garage, full basement, generator, outdoor shower, and storage shed. Desirable northside neighborhood in close proximity to all that Cape Cod has to offer. With every house key handed over a world of possibilities is unlocked-you can be the lucky one to hold the key to 129 Wianno.
Location
State MA
County Barnstable
Area Yarmouth Port
Zoning residentia
Direction Route 6A to Setucket to Eileen to left on Wianno
Rooms
Family Room Ceiling Fan(s), Flooring - Hardwood, Exterior Access, Recessed Lighting
Basement Full, Garage Access
Primary Bedroom Level First
Dining Room Flooring - Hardwood, French Doors, Exterior Access
Kitchen Flooring - Hardwood, Countertops - Stone/Granite/Solid, Recessed Lighting, Stainless Steel Appliances, Gas Stove, Peninsula, Lighting - Pendant
Interior
Interior Features Ceiling Fan(s), Recessed Lighting, Den
Heating Forced Air, Natural Gas, Fireplace(s)
Cooling Central Air
Flooring Wood, Tile, Flooring - Hardwood
Fireplaces Number 1
Fireplaces Type Family Room
Appliance Range, Dishwasher, Microwave, Refrigerator, Washer, Dryer, Utility Connections for Gas Range, Utility Connections for Gas Oven, Utility Connections for Gas Dryer
Laundry First Floor, Washer Hookup
Exterior
Exterior Feature Deck, Rain Gutters, Storage, Professional Landscaping, Sprinkler System, Outdoor Shower
Garage Spaces 1.0
Community Features Tennis Court(s), Park, Golf, Bike Path, Conservation Area, House of Worship
Utilities Available for Gas Range, for Gas Oven, for Gas Dryer, Washer Hookup
Waterfront Description Beach Front,Bay,Lake/Pond,Ocean,1 to 2 Mile To Beach,Beach Ownership(Public)
Roof Type Shingle
Total Parking Spaces 3
Garage Yes
Building
Foundation Concrete Perimeter
Sewer Private Sewer
Water Public
Architectural Style Ranch
Others
Senior Community false
Read Less
Want to know what your home might be worth? Contact us for a FREE valuation!

Our team is ready to help you sell your home for the highest possible price ASAP
Bought with Kevin Eosco • Today Real Estate, Inc.





