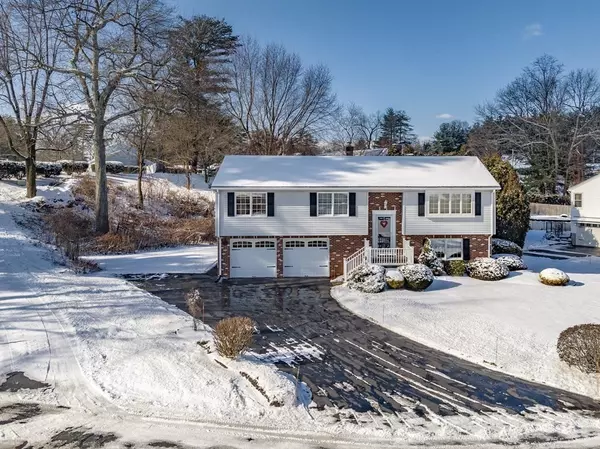$410,000
$399,900
2.5%For more information regarding the value of a property, please contact us for a free consultation.
239 Braeburn Rd. East Longmeadow, MA 01028
3 Beds
2 Baths
2,133 SqFt
Key Details
Sold Price $410,000
Property Type Single Family Home
Sub Type Single Family Residence
Listing Status Sold
Purchase Type For Sale
Square Footage 2,133 sqft
Price per Sqft $192
MLS Listing ID 73194714
Sold Date 02/26/24
Style Raised Ranch,Split Entry
Bedrooms 3
Full Baths 2
HOA Y/N false
Year Built 1987
Annual Tax Amount $5,568
Tax Year 2023
Lot Size 0.350 Acres
Acres 0.35
Property Description
Impressive meticulous custom built home! Well maintained by original owner w/pride! Wonderful private location near the end of a quiet culdesac st yet close to area amenities, shopping, restaurants! Interior boasts a delightful spacious floor plan w/tremendous storage which enhances your living experience! Generous sized bedrooms! Main bedroom also leads to the main full bathroom for convenience. Beautiful light filled livingroom, kitchen w/dining area/breakfast nook and is open to an amazing family room (currently being used as a lg diningroom) w/fireplace and exterior access to the deck overlooking a gorgeous lot! Finished lower level provides many possibilities (including possible inlaw/teen suite) with a room being used as a 4th bedroom, a sun drenched den, full bathroom, lg closet, exterior access, lg laundry area that could be finished off for additional space if needed! Other features include generator, central air (ducts in ceiling for ac), sprinkler system, Anderson windows.
Location
State MA
County Hampden
Zoning RB
Direction North Main to Braeburn Rd at end towards culdesac on right.
Rooms
Family Room Flooring - Hardwood, Deck - Exterior, Exterior Access, Open Floorplan, Recessed Lighting, Lighting - Overhead
Basement Full, Partially Finished, Walk-Out Access, Garage Access, Sump Pump
Primary Bedroom Level First
Kitchen Ceiling Fan(s), Flooring - Stone/Ceramic Tile, Dining Area, Breakfast Bar / Nook, Open Floorplan, Recessed Lighting, Lighting - Overhead
Interior
Interior Features Closet - Walk-in, Den, Bedroom, Entry Hall, Central Vacuum
Heating Baseboard, Natural Gas
Cooling Central Air, Whole House Fan
Flooring Tile, Vinyl, Carpet, Hardwood, Flooring - Vinyl, Flooring - Wall to Wall Carpet
Fireplaces Number 1
Fireplaces Type Family Room
Appliance Range, Dishwasher, Disposal, Microwave, Refrigerator, Washer, Dryer, Utility Connections for Electric Range, Utility Connections for Electric Oven
Laundry In Basement
Exterior
Exterior Feature Deck, Rain Gutters, Sprinkler System
Garage Spaces 2.0
Community Features Public Transportation, Shopping, Park, Bike Path, Highway Access, House of Worship, Public School
Utilities Available for Electric Range, for Electric Oven, Generator Connection
Waterfront false
Roof Type Shingle
Parking Type Attached, Under, Garage Door Opener, Garage Faces Side, Paved Drive, Off Street, Paved
Total Parking Spaces 4
Garage Yes
Building
Lot Description Cul-De-Sac, Other
Foundation Concrete Perimeter
Sewer Public Sewer
Water Public
Others
Senior Community false
Read Less
Want to know what your home might be worth? Contact us for a FREE valuation!

Our team is ready to help you sell your home for the highest possible price ASAP
Bought with The Denise DeSellier Team • Berkshire Hathaway HomeServices Realty Professionals






